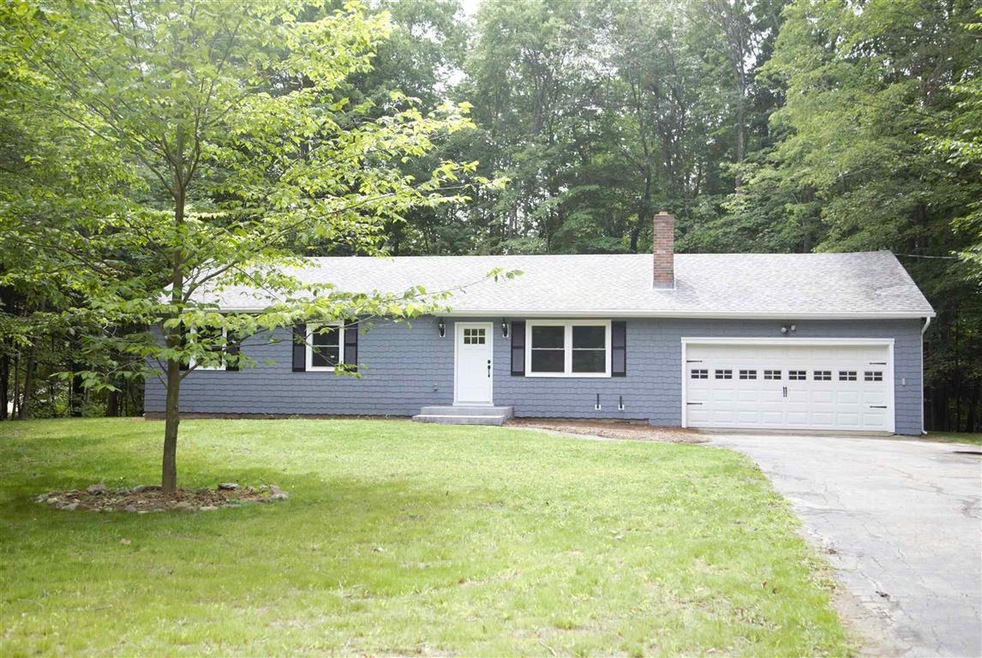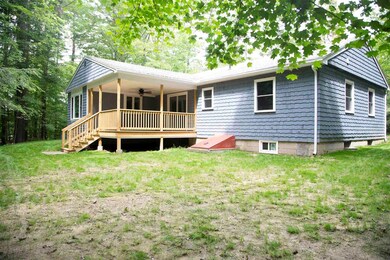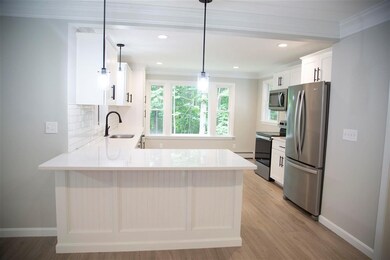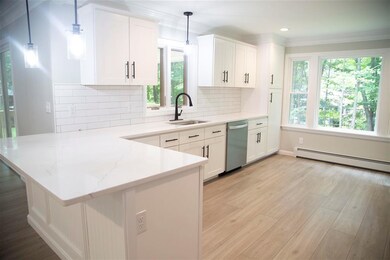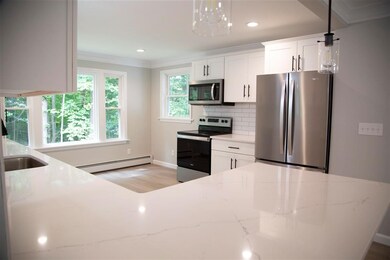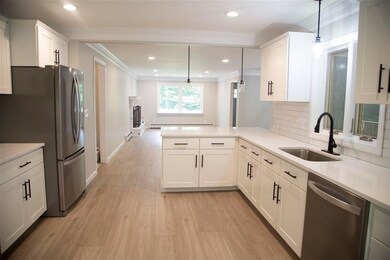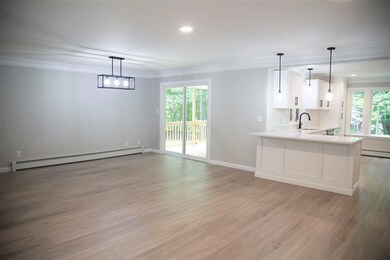
14 Piper Ln Jaffrey, NH 03452
Highlights
- Countryside Views
- Wooded Lot
- Covered patio or porch
- Secluded Lot
- Attic
- 2 Car Direct Access Garage
About This Home
As of September 2021Beautifully updated home sitting on .68+/- acres in the woods on a private dead end road near downtown Jaffrey. This georgous home has been renovated from top to bottom including new flooring, new kitchen, fresh light bright paint, rebuilt covered deck, new lighting fixtures, the list goes on and on. The first floor laundry/mudroom at the entrance from inside the garage is the perfect landing space for your personal belongings. There is also a nice storage area at the back of the garage so you can store your vehicles inside and still have space for yard tools. The light bright kitchen has all stainless steel appliance, a huge window overlooking the back yard and a place for a nice little breakfast nook. This home is made for a family with children as it sits away from traffic and has a nice play space outside. The home also has a huge covered porch for family gatherings rain or shine. Don't miss out on this one, it will go fast!!!
Last Agent to Sell the Property
Bettina Nutting
EXP Realty License #045694 Listed on: 08/04/2021

Home Details
Home Type
- Single Family
Est. Annual Taxes
- $4,207
Year Built
- Built in 1960
Lot Details
- 0.68 Acre Lot
- Dirt Road
- Secluded Lot
- Level Lot
- Wooded Lot
- Property is zoned GB
Parking
- 2 Car Direct Access Garage
- Dry Walled Garage
- Automatic Garage Door Opener
Home Design
- Block Foundation
- Wood Frame Construction
- Architectural Shingle Roof
- Wood Siding
- Shake Siding
Interior Spaces
- 1-Story Property
- Wood Burning Fireplace
- <<energyStarQualifiedWindowsToken>>
- Window Screens
- Open Floorplan
- Dining Area
- Storage
- Countryside Views
- Fire and Smoke Detector
- Attic
Kitchen
- Open to Family Room
- Electric Range
- <<microwave>>
- Dishwasher
Flooring
- Carpet
- Laminate
- Ceramic Tile
Bedrooms and Bathrooms
- 3 Bedrooms
- 2 Full Bathrooms
Laundry
- Laundry on main level
- Dryer
- Washer
Unfinished Basement
- Connecting Stairway
- Interior and Exterior Basement Entry
Outdoor Features
- Covered patio or porch
Schools
- Jaffrey Grade Elementary School
- Jaffrey-Rindge Middle School
- Conant High School
Utilities
- Baseboard Heating
- Hot Water Heating System
- Heating System Uses Oil
- 100 Amp Service
- High Speed Internet
- Cable TV Available
Community Details
- Trails
Listing and Financial Details
- Tax Block 255
Ownership History
Purchase Details
Home Financials for this Owner
Home Financials are based on the most recent Mortgage that was taken out on this home.Purchase Details
Home Financials for this Owner
Home Financials are based on the most recent Mortgage that was taken out on this home.Similar Homes in Jaffrey, NH
Home Values in the Area
Average Home Value in this Area
Purchase History
| Date | Type | Sale Price | Title Company |
|---|---|---|---|
| Warranty Deed | $300,000 | None Available | |
| Warranty Deed | $120,000 | None Available |
Mortgage History
| Date | Status | Loan Amount | Loan Type |
|---|---|---|---|
| Open | $291,000 | Purchase Money Mortgage | |
| Closed | $8,730 | Second Mortgage Made To Cover Down Payment |
Property History
| Date | Event | Price | Change | Sq Ft Price |
|---|---|---|---|---|
| 09/17/2021 09/17/21 | Sold | $300,000 | +7.2% | $199 / Sq Ft |
| 08/09/2021 08/09/21 | Pending | -- | -- | -- |
| 08/04/2021 08/04/21 | For Sale | $279,900 | +133.3% | $186 / Sq Ft |
| 10/09/2020 10/09/20 | Sold | $120,000 | -33.3% | $80 / Sq Ft |
| 09/30/2020 09/30/20 | Pending | -- | -- | -- |
| 09/09/2020 09/09/20 | For Sale | $180,000 | 0.0% | $119 / Sq Ft |
| 07/30/2020 07/30/20 | Pending | -- | -- | -- |
| 07/07/2020 07/07/20 | For Sale | $180,000 | -- | $119 / Sq Ft |
Tax History Compared to Growth
Tax History
| Year | Tax Paid | Tax Assessment Tax Assessment Total Assessment is a certain percentage of the fair market value that is determined by local assessors to be the total taxable value of land and additions on the property. | Land | Improvement |
|---|---|---|---|---|
| 2024 | $7,738 | $235,900 | $46,500 | $189,400 |
| 2023 | $7,867 | $235,900 | $46,500 | $189,400 |
| 2022 | $7,308 | $235,900 | $46,500 | $189,400 |
| 2021 | $4,287 | $153,700 | $46,500 | $107,200 |
| 2020 | $4,207 | $152,800 | $46,500 | $106,300 |
| 2019 | $5,385 | $154,600 | $37,200 | $117,400 |
| 2018 | $5,102 | $154,600 | $37,200 | $117,400 |
| 2017 | $5,097 | $154,600 | $37,200 | $117,400 |
| 2016 | $5,102 | $154,600 | $37,200 | $117,400 |
| 2015 | $5,136 | $154,600 | $37,200 | $117,400 |
| 2014 | $5,166 | $175,418 | $47,097 | $128,321 |
| 2013 | $5,105 | $175,418 | $47,097 | $128,321 |
Agents Affiliated with this Home
-
B
Seller's Agent in 2021
Bettina Nutting
EXP Realty
-
Lisa Stone

Buyer's Agent in 2021
Lisa Stone
Keller Williams Realty Metro-Keene
(603) 660-6911
109 Total Sales
-
Larry Alvarez

Seller's Agent in 2020
Larry Alvarez
Tieger Realty Co. Inc.
(603) 562-6043
107 Total Sales
Map
Source: PrimeMLS
MLS Number: 4875996
APN: JAFF-000239-000255
