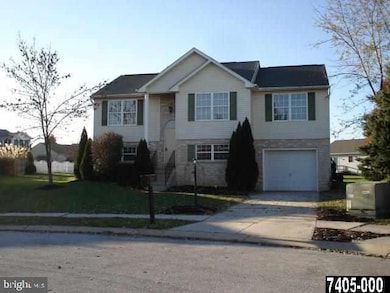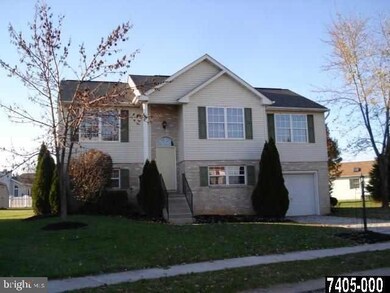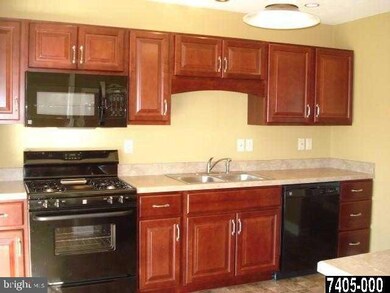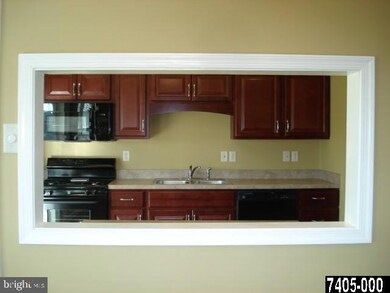
14 Pontiac Place Unit 105 Hanover, PA 17331
Highlights
- Deck
- No HOA
- Cul-De-Sac
- Workshop
- Formal Dining Room
- Porch
About This Home
As of March 2013Great home in a great neighborhood on a cul de sac...... 4 Bedroom, dining room, living room, family room, 2 1/2 baths, one car garage, a large covered deck and a large shed in Conewago School District. Home has been completely remodeled. New kitchen, new appliances, all new paint, all new carpet and vinyl flooring, and new vanities in upstairs bathrooms.
Last Agent to Sell the Property
Anne,Test
Berkshire Hathaway HomeServices Homesale Realty License #RAYAC:7476 Listed on: 11/18/2012
Home Details
Home Type
- Single Family
Est. Annual Taxes
- $5,489
Year Built
- Built in 1995
Lot Details
- 0.26 Acre Lot
- Cul-De-Sac
- Level Lot
- Cleared Lot
- Property is in very good condition
Home Design
- Split Foyer
- Brick Exterior Construction
- Shingle Roof
- Asphalt Roof
- Vinyl Siding
- Stick Built Home
Interior Spaces
- Property has 2 Levels
- Insulated Windows
- Family Room
- Living Room
- Formal Dining Room
- Fire and Smoke Detector
Kitchen
- Oven
- Built-In Microwave
- Dishwasher
Bedrooms and Bathrooms
- 4 Bedrooms
- 2.5 Bathrooms
Basement
- Basement Fills Entire Space Under The House
- Workshop
Parking
- 1 Car Garage
- Garage Door Opener
- On-Street Parking
- Off-Street Parking
Outdoor Features
- Deck
- Porch
Schools
- New Oxford Middle School
- New Oxford High School
Utilities
- Central Air
Community Details
- No Home Owners Association
- Indian Ridge Subdivision
Listing and Financial Details
- Assessor Parcel Number 0108011002100000
Ownership History
Purchase Details
Home Financials for this Owner
Home Financials are based on the most recent Mortgage that was taken out on this home.Purchase Details
Home Financials for this Owner
Home Financials are based on the most recent Mortgage that was taken out on this home.Similar Homes in Hanover, PA
Home Values in the Area
Average Home Value in this Area
Purchase History
| Date | Type | Sale Price | Title Company |
|---|---|---|---|
| Deed | $195,000 | None Available | |
| Deed | $118,500 | None Available |
Mortgage History
| Date | Status | Loan Amount | Loan Type |
|---|---|---|---|
| Open | $149,000 | New Conventional | |
| Closed | $198,979 | New Conventional | |
| Previous Owner | $26,500 | Future Advance Clause Open End Mortgage | |
| Previous Owner | $7,500 | Future Advance Clause Open End Mortgage |
Property History
| Date | Event | Price | Change | Sq Ft Price |
|---|---|---|---|---|
| 03/15/2013 03/15/13 | Sold | $195,000 | -11.3% | $101 / Sq Ft |
| 01/26/2013 01/26/13 | Pending | -- | -- | -- |
| 11/18/2012 11/18/12 | For Sale | $219,900 | +85.6% | $113 / Sq Ft |
| 10/03/2012 10/03/12 | Sold | $118,500 | -8.8% | $99 / Sq Ft |
| 09/12/2012 09/12/12 | Pending | -- | -- | -- |
| 07/19/2012 07/19/12 | For Sale | $129,900 | -- | $109 / Sq Ft |
Tax History Compared to Growth
Tax History
| Year | Tax Paid | Tax Assessment Tax Assessment Total Assessment is a certain percentage of the fair market value that is determined by local assessors to be the total taxable value of land and additions on the property. | Land | Improvement |
|---|---|---|---|---|
| 2025 | $5,489 | $229,200 | $40,400 | $188,800 |
| 2024 | $5,070 | $229,200 | $40,400 | $188,800 |
| 2023 | $4,883 | $229,200 | $40,400 | $188,800 |
| 2022 | $4,733 | $229,200 | $40,400 | $188,800 |
| 2021 | $4,612 | $229,200 | $40,400 | $188,800 |
| 2020 | $4,618 | $229,200 | $40,400 | $188,800 |
| 2019 | $4,411 | $229,200 | $40,400 | $188,800 |
| 2018 | $4,318 | $229,200 | $40,400 | $188,800 |
| 2017 | $4,140 | $229,200 | $40,400 | $188,800 |
| 2016 | -- | $229,200 | $40,400 | $188,800 |
| 2015 | -- | $229,200 | $40,400 | $188,800 |
| 2014 | -- | $229,200 | $40,400 | $188,800 |
Agents Affiliated with this Home
-
A
Seller's Agent in 2013
Anne,Test
Berkshire Hathaway HomeServices Homesale Realty
-
Alycia Hays

Buyer's Agent in 2013
Alycia Hays
RE/MAX
(717) 752-5697
311 Total Sales
-
Brian Berkheimer

Seller's Agent in 2012
Brian Berkheimer
Keller Williams Keystone Realty
(717) 479-1191
106 Total Sales
Map
Source: Bright MLS
MLS Number: 1002624737
APN: 08-011-0021-000
- 108 Flint Dr
- 11 Flint Dr
- 73 Flint Dr
- 65 Flint Dr
- 24 Red Stone Ln
- 54 Flint Dr Unit 50
- 54 Red Stone Ln
- 9 Buckskin Dr Unit 71
- 25 Buckskin Dr Unit 73
- 62 Red Stone Ln Unit 43
- 17 Buckskin Dr
- 5694 Hanover Rd
- 184 St Michaels Way
- 41 Squire Cir Unit 25A
- 25 Warm Breeze Ct Unit 97
- 1004 Hostetter Rd Unit 265
- 140 N Allwood Dr Unit 327
- 355 North St
- 50 Preakness St Unit 46
- 502 South St Unit 1






