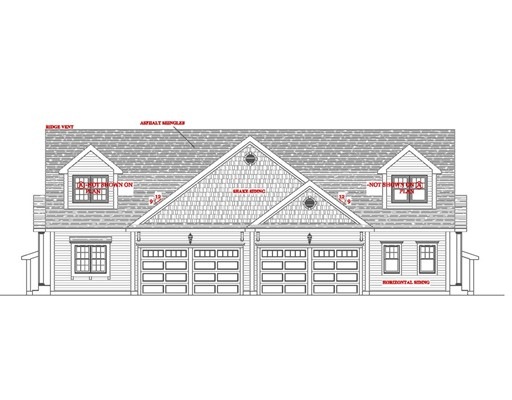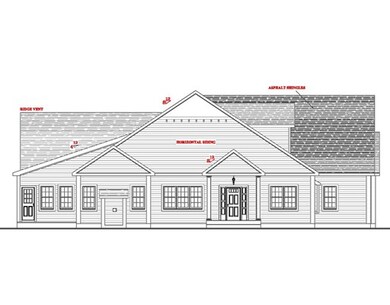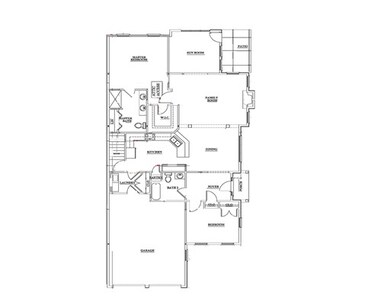
14 Primmett Ln Worcester, MA 01609
West Tatnuck NeighborhoodAbout This Home
As of January 2016Open House Sat and Sun 1-3pm. RANCH-STYLE 55+ HOMES! Single Level Living at it's absolute best! This new construction, Energy Star Certified, ranch-style home is complete with every feature imaginable, and ALL ON ONE FLOOR! The cabinet packed kitchen is well appointed with hardwood floors, granite countertops, breakfast bar and stainless steel appliances. Gleaming hardwood floors continue to the gas fireplaced family room, the dining room, and the peaceful four-season room. The master bedroom has ample space in the walk-in closet and beautiful master bath with double vanity and huge closet. The cozy guest bedroom can be optionally used as a perfect den/study or home office. The two car garage has direct access to the tiled mudroom. This open floor plan is not to be missed. One of only four units to be sold.
Last Buyer's Agent
Robert Epstein
Realty Executives Boston West License #449500249
Property Details
Home Type
Condominium
Est. Annual Taxes
$7,125
Year Built
2015
Lot Details
0
Listing Details
- Unit Level: 1
- Unit Placement: End
- Other Agent: 2.50
- Special Features: NewHome
- Property Sub Type: Condos
- Year Built: 2015
Interior Features
- Appliances: Range, Dishwasher, Disposal, Microwave, Refrigerator
- Fireplaces: 1
- Has Basement: Yes
- Fireplaces: 1
- Primary Bathroom: Yes
- Number of Rooms: 7
- Amenities: Public Transportation, Shopping, Swimming Pool, Tennis Court, Park, Walk/Jog Trails, Golf Course, Medical Facility, Conservation Area, Highway Access, House of Worship, Marina, Private School, Public School, University
- Energy: Insulated Windows, Insulated Doors, Prog. Thermostat
- Flooring: Tile, Wall to Wall Carpet, Hardwood
- Insulation: Full
- Interior Amenities: Cable Available
- Bedroom 2: First Floor
- Bathroom #1: First Floor
- Bathroom #2: First Floor
- Kitchen: First Floor
- Laundry Room: First Floor
- Master Bedroom: First Floor
- Master Bedroom Description: Bathroom - Full, Closet - Walk-in, Flooring - Wall to Wall Carpet, Main Level, Cable Hookup, Recessed Lighting
- Dining Room: First Floor
- Family Room: First Floor
Exterior Features
- Roof: Asphalt/Fiberglass Shingles
- Construction: Frame
- Exterior: Vinyl
- Exterior Unit Features: Patio, Decorative Lighting, Screens, Professional Landscaping, Sprinkler System
Garage/Parking
- Garage Parking: Attached, Garage Door Opener
- Garage Spaces: 2
- Parking: Off-Street, Paved Driveway
- Parking Spaces: 2
Utilities
- Cooling: Central Air
- Heating: Forced Air, Gas
- Cooling Zones: 1
- Heat Zones: 1
- Hot Water: Natural Gas
- Utility Connections: for Gas Range, for Electric Oven, for Electric Dryer, Washer Hookup, Icemaker Connection
Condo/Co-op/Association
- Condominium Name: Salisbury Hill
- Association Fee Includes: Water, Sewer, Master Insurance, Exterior Maintenance, Road Maintenance, Landscaping, Snow Removal, Refuse Removal
- Association Pool: No
- Management: Professional - Off Site
- Pets Allowed: Yes w/ Restrictions
- No Units: 280
- Unit Building: 14
Ownership History
Purchase Details
Purchase Details
Home Financials for this Owner
Home Financials are based on the most recent Mortgage that was taken out on this home.Similar Homes in Worcester, MA
Home Values in the Area
Average Home Value in this Area
Purchase History
| Date | Type | Sale Price | Title Company |
|---|---|---|---|
| Quit Claim Deed | -- | -- | |
| Not Resolvable | $369,900 | -- |
Mortgage History
| Date | Status | Loan Amount | Loan Type |
|---|---|---|---|
| Previous Owner | $295,920 | New Conventional |
Property History
| Date | Event | Price | Change | Sq Ft Price |
|---|---|---|---|---|
| 07/22/2025 07/22/25 | Pending | -- | -- | -- |
| 07/15/2025 07/15/25 | For Sale | $624,900 | +68.9% | $353 / Sq Ft |
| 01/04/2016 01/04/16 | Sold | $369,900 | 0.0% | $223 / Sq Ft |
| 09/04/2015 09/04/15 | Off Market | $369,900 | -- | -- |
| 09/04/2015 09/04/15 | Pending | -- | -- | -- |
| 08/18/2015 08/18/15 | For Sale | $369,900 | 0.0% | $223 / Sq Ft |
| 08/03/2015 08/03/15 | Off Market | $369,900 | -- | -- |
| 07/23/2015 07/23/15 | For Sale | $369,900 | -- | $223 / Sq Ft |
Tax History Compared to Growth
Tax History
| Year | Tax Paid | Tax Assessment Tax Assessment Total Assessment is a certain percentage of the fair market value that is determined by local assessors to be the total taxable value of land and additions on the property. | Land | Improvement |
|---|---|---|---|---|
| 2025 | $7,125 | $540,200 | $0 | $540,200 |
| 2024 | $6,746 | $490,600 | $0 | $490,600 |
| 2023 | $6,146 | $428,600 | $0 | $428,600 |
| 2022 | $6,114 | $402,000 | $0 | $402,000 |
| 2021 | $6,050 | $371,600 | $0 | $371,600 |
| 2020 | $5,471 | $321,800 | $0 | $321,800 |
| 2019 | $5,692 | $316,200 | $0 | $316,200 |
| 2018 | $6,295 | $332,900 | $0 | $332,900 |
| 2017 | $6,352 | $330,500 | $0 | $330,500 |
| 2016 | $6,098 | $295,900 | $0 | $295,900 |
Agents Affiliated with this Home
-
E
Seller's Agent in 2025
Elaine Evans Group
RE/MAX
-
Elaine Evans

Seller Co-Listing Agent in 2025
Elaine Evans
RE/MAX
(508) 954-9019
1 in this area
44 Total Sales
-
Lisa Pezzoni

Seller's Agent in 2016
Lisa Pezzoni
Andrew J. Abu Inc., REALTORS®
(508) 400-6203
48 Total Sales
-
R
Buyer's Agent in 2016
Robert Epstein
Realty Executives
Map
Source: MLS Property Information Network (MLS PIN)
MLS Number: 71878240
APN: WORC-000050-000023-000017-000014
- 8 Salisbury Hill Blvd Unit 76
- 25 Salisbury Hill Blvd Unit 69
- 25 Salisbury Hill Blvd Unit 56
- 25 Salisbury Hill Blvd Unit 67
- 25 Salisbury Hill Blvd Unit 62
- 25 Salisbury Hill Blvd Unit 51
- 25 Salisbury Hill Blvd Unit 57
- 25 Salisbury Hill Blvd Unit 52
- 25 Salisbury Hill Blvd Unit 54
- 770 Salisbury St Unit 302
- 4 Barrows Rd
- 61 Brigham Rd
- U505 Browning Ln Unit 505
- 60 Dick Dr
- 46 Barry Rd
- 3901 Knightsbridge Close Unit 3901
- 805 Kittering Way
- 3606 Knightsbridge Close
- 61 Barry Rd
- 2 Baiting Brook Ln Unit 71


