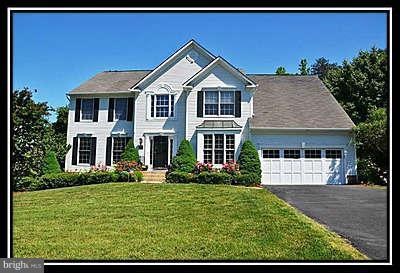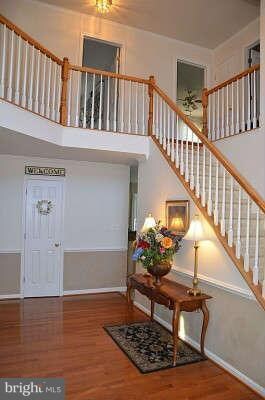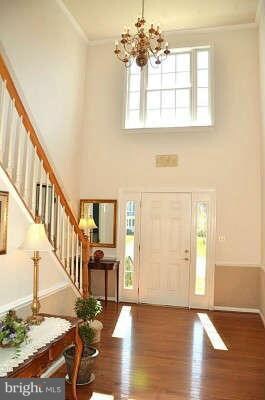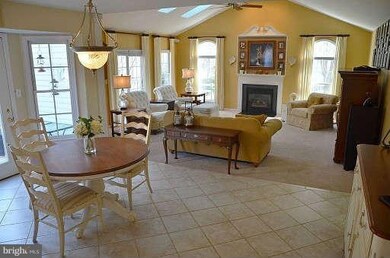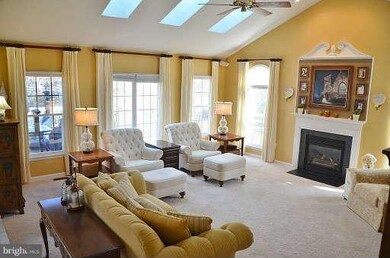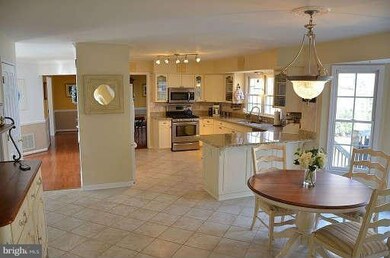
14 Quartz Cir Fredericksburg, VA 22405
Argyle Heights NeighborhoodEstimated Value: $616,000 - $744,000
Highlights
- Greenhouse
- Open Floorplan
- Premium Lot
- Gourmet Kitchen
- Colonial Architecture
- Cathedral Ceiling
About This Home
As of August 2013Open Floor Plan w/Two-Story Foyer, Gourmet Kitchen Opens to Breakfast & Ext Family Rm w/Cathedral Ceiling & Skylights, Stainless Apps, Granite, Italian Tile, 2nd Floor Laundry, Cathedral Master BR, Hardwood Floors w/Inlay Design, Walkout Basement, Storage Area, Mudroom, Vinyl Fence, Private Wooded Yard, Greenhouse w/Elec, Irrigation, Landscape Lighting, 2 Decks w/Hot Tub, Patio, & Brick Mailbox
Last Agent to Sell the Property
William Garrett
MLS Connect Inc Listed on: 05/20/2013
Last Buyer's Agent
Non Member Member
Metropolitan Regional Information Systems, Inc.
Home Details
Home Type
- Single Family
Est. Annual Taxes
- $3,464
Year Built
- Built in 1997
Lot Details
- 0.75 Acre Lot
- Cul-De-Sac
- Landscaped
- No Through Street
- Premium Lot
- Open Lot
- Partially Wooded Lot
- Backs to Trees or Woods
- Property is in very good condition
- Property is zoned R1
HOA Fees
- $15 Monthly HOA Fees
Parking
- 2 Car Attached Garage
- Garage Door Opener
- Driveway
Home Design
- Colonial Architecture
- Brick Exterior Construction
- Asphalt Roof
- Aluminum Siding
Interior Spaces
- Property has 3 Levels
- Open Floorplan
- Crown Molding
- Cathedral Ceiling
- Ceiling Fan
- Skylights
- Recessed Lighting
- Fireplace With Glass Doors
- Fireplace Mantel
- Gas Fireplace
- Double Pane Windows
- Insulated Windows
- Window Treatments
- Green House Windows
- Bay Window
- Wood Frame Window
- Window Screens
- French Doors
- Sliding Doors
- Insulated Doors
- Six Panel Doors
- Mud Room
- Entrance Foyer
- Great Room
- Family Room Off Kitchen
- Living Room
- Dining Room
- Office or Studio
- Game Room
- Workshop
- Storage Room
- Utility Room
- Home Gym
- Wood Flooring
Kitchen
- Gourmet Kitchen
- Breakfast Room
- Butlers Pantry
- Gas Oven or Range
- Six Burner Stove
- Microwave
- Freezer
- Ice Maker
- Dishwasher
- Kitchen Island
- Upgraded Countertops
- Trash Compactor
Bedrooms and Bathrooms
- 5 Bedrooms
- En-Suite Primary Bedroom
- En-Suite Bathroom
- 3.5 Bathrooms
Laundry
- Laundry Room
- Stacked Washer and Dryer
Finished Basement
- Heated Basement
- Walk-Out Basement
- Rear Basement Entry
- Space For Rooms
- Workshop
- Basement Windows
Home Security
- Storm Doors
- Carbon Monoxide Detectors
- Fire and Smoke Detector
Eco-Friendly Details
- Energy-Efficient Appliances
- ENERGY STAR Qualified Equipment for Heating
Outdoor Features
- Greenhouse
Utilities
- Central Air
- Heating Available
- Vented Exhaust Fan
- Programmable Thermostat
- Natural Gas Water Heater
Listing and Financial Details
- Tax Lot 82
- Assessor Parcel Number 54-JJ-1- -82
Community Details
Overview
- Association fees include road maintenance
- Westover
Amenities
- Common Area
Ownership History
Purchase Details
Home Financials for this Owner
Home Financials are based on the most recent Mortgage that was taken out on this home.Similar Homes in Fredericksburg, VA
Home Values in the Area
Average Home Value in this Area
Purchase History
| Date | Buyer | Sale Price | Title Company |
|---|---|---|---|
| Mcginn Terence J | $430,000 | -- |
Mortgage History
| Date | Status | Borrower | Loan Amount |
|---|---|---|---|
| Open | Mcginn Terence J | $322,000 | |
| Closed | Meginn Terence J | $380,000 | |
| Closed | Mcginn Terence J | $408,500 | |
| Previous Owner | Dean Kenneth E | $373,400 | |
| Previous Owner | Dean Kenneth E | $114,000 | |
| Previous Owner | Dean Kenneth E | $416,000 |
Property History
| Date | Event | Price | Change | Sq Ft Price |
|---|---|---|---|---|
| 08/23/2013 08/23/13 | Sold | $430,000 | -4.4% | $105 / Sq Ft |
| 07/16/2013 07/16/13 | Pending | -- | -- | -- |
| 05/20/2013 05/20/13 | For Sale | $449,900 | -- | $110 / Sq Ft |
Tax History Compared to Growth
Tax History
| Year | Tax Paid | Tax Assessment Tax Assessment Total Assessment is a certain percentage of the fair market value that is determined by local assessors to be the total taxable value of land and additions on the property. | Land | Improvement |
|---|---|---|---|---|
| 2024 | $4,806 | $530,100 | $125,000 | $405,100 |
| 2023 | $4,457 | $471,600 | $115,000 | $356,600 |
| 2022 | $4,009 | $471,600 | $115,000 | $356,600 |
| 2021 | $3,968 | $409,100 | $80,000 | $329,100 |
| 2020 | $3,968 | $409,100 | $80,000 | $329,100 |
| 2019 | $4,037 | $399,700 | $80,000 | $319,700 |
| 2018 | $3,957 | $399,700 | $80,000 | $319,700 |
| 2017 | $3,908 | $394,700 | $75,000 | $319,700 |
| 2016 | $3,908 | $394,700 | $75,000 | $319,700 |
| 2015 | -- | $365,100 | $75,000 | $290,100 |
| 2014 | -- | $365,100 | $75,000 | $290,100 |
Agents Affiliated with this Home
-
W
Seller's Agent in 2013
William Garrett
MLS Connect Inc
-
N
Buyer's Agent in 2013
Non Member Member
Metropolitan Regional Information Systems
Map
Source: Bright MLS
MLS Number: 1003524492
APN: 54JJ-1-82
- 30 Brookstone Dr
- 2006 Sierra Dr
- 2123 Matthew Ln
- 113 Kendallwood Dr
- 2158 Sebastian Rd
- 522 White Oak Rd
- 63 Town And Country Dr
- 20 Pribble Ln
- 310 Edwards Dr
- 2 Garner Dr
- 207 Regina Ln
- 126 Greenway St
- 135 Greenway St
- 173 Little Whim Rd
- 204 Little Whim Rd
- 1196 Holly St
- 209 Camwood Ct
- 201 Camwood Ct
- 104 Marble Oak Dr
- 205 Camwood Ct
