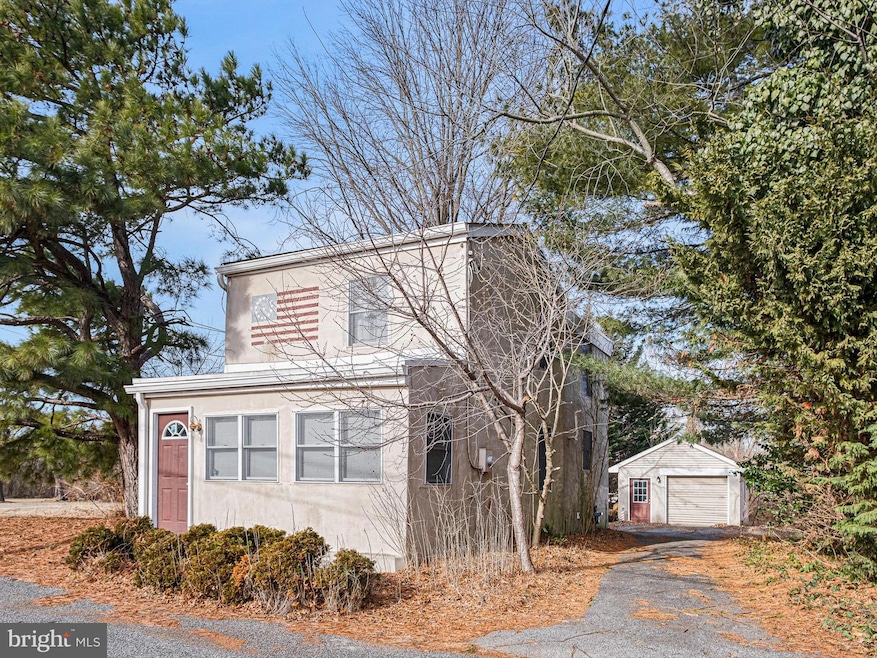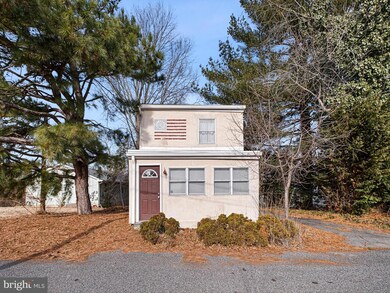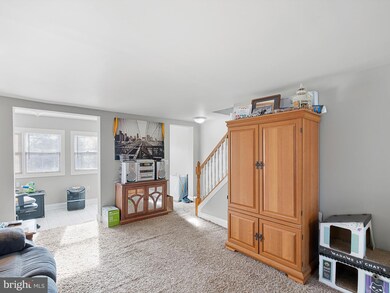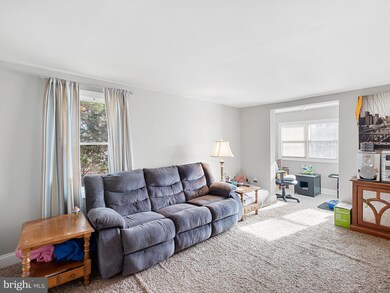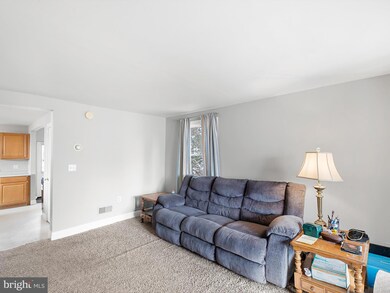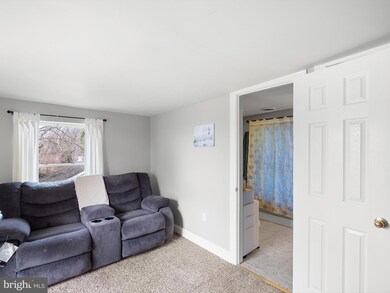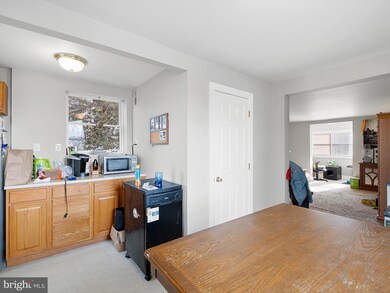
14 Railroad Ave New Castle, DE 19720
Highlights
- Traditional Architecture
- Bonus Room
- 1 Car Detached Garage
- Wood Flooring
- No HOA
- Eat-In Kitchen
About This Home
As of March 2025Discover the perfect blend of charm and convenience in this 2-bedroom, 1.5-bath traditional home, nestled in the quiet Buttonwood neighborhood of New Castle. Built in 1913, this home offers 1,200 sq. ft. of living space filled with natural light and timeless character.
Step inside to find a welcoming living room (13x16) that provides a cozy atmosphere for relaxation. The bright eat-in kitchen (10x10) is perfect for casual dining, complete with a gas range, refrigerator, and dishwasher for everyday convenience. A bonus enclosed porch (10x6) offers flexible space—ideal for a home office, playroom, or sunroom.
The main level also includes a half bath and a dedicated laundry area, making daily chores a breeze. Upstairs, the spacious primary bedroom and second bedroom share a full bath, creating a comfortable retreat at the end of the day.
Outside, a long driveway and oversized detached garage provide ample parking and additional storage options. Situated on a 0.23-acre lot, this property offers plenty of outdoor space while maintaining a private, peaceful setting.
Conveniently located with easy access to major roads, shopping, and dining, this home is a fantastic opportunity for buyers seeking affordability and charm in a well-established neighborhood.
Last Agent to Sell the Property
EXP Realty, LLC License #R3-0020328 Listed on: 02/21/2025

Home Details
Home Type
- Single Family
Est. Annual Taxes
- $425
Year Built
- Built in 1913
Lot Details
- 10,018 Sq Ft Lot
- Property is zoned 21R-2
Parking
- 1 Car Detached Garage
- 3 Driveway Spaces
- Parking Storage or Cabinetry
- Front Facing Garage
Home Design
- Traditional Architecture
- Flat Roof Shape
- Slab Foundation
- Stucco
Interior Spaces
- 1,200 Sq Ft Home
- Property has 2 Levels
- Living Room
- Dining Room
- Bonus Room
- Wood Flooring
- Laundry on main level
Kitchen
- Eat-In Kitchen
- <<builtInRangeToken>>
- Dishwasher
Bedrooms and Bathrooms
- 2 Bedrooms
- En-Suite Primary Bedroom
Schools
- William Penn High School
Utilities
- Forced Air Heating and Cooling System
- Natural Gas Water Heater
Community Details
- No Home Owners Association
- Buttonwood Subdivision
Listing and Financial Details
- Assessor Parcel Number 21-005.00-001
Ownership History
Purchase Details
Home Financials for this Owner
Home Financials are based on the most recent Mortgage that was taken out on this home.Purchase Details
Purchase Details
Home Financials for this Owner
Home Financials are based on the most recent Mortgage that was taken out on this home.Purchase Details
Home Financials for this Owner
Home Financials are based on the most recent Mortgage that was taken out on this home.Purchase Details
Similar Homes in New Castle, DE
Home Values in the Area
Average Home Value in this Area
Purchase History
| Date | Type | Sale Price | Title Company |
|---|---|---|---|
| Deed | $160,000 | None Listed On Document | |
| Interfamily Deed Transfer | -- | None Available | |
| Deed | -- | None Available | |
| Deed | $133,000 | None Available | |
| Deed | $22,500 | -- |
Mortgage History
| Date | Status | Loan Amount | Loan Type |
|---|---|---|---|
| Open | $5,891 | No Value Available | |
| Open | $196,377 | FHA | |
| Previous Owner | $133,000 | New Conventional | |
| Previous Owner | $118,000 | Commercial | |
| Previous Owner | $95,929 | FHA | |
| Previous Owner | $113,050 | Purchase Money Mortgage |
Property History
| Date | Event | Price | Change | Sq Ft Price |
|---|---|---|---|---|
| 03/21/2025 03/21/25 | Sold | $200,000 | 0.0% | $167 / Sq Ft |
| 02/21/2025 02/21/25 | For Sale | $200,000 | +104.3% | $167 / Sq Ft |
| 02/08/2017 02/08/17 | Sold | $97,900 | +3.1% | $109 / Sq Ft |
| 01/03/2017 01/03/17 | Pending | -- | -- | -- |
| 10/05/2016 10/05/16 | Price Changed | $95,000 | -5.0% | $106 / Sq Ft |
| 08/11/2016 08/11/16 | Price Changed | $100,000 | -4.7% | $111 / Sq Ft |
| 06/14/2016 06/14/16 | Price Changed | $104,900 | -8.8% | $117 / Sq Ft |
| 04/04/2016 04/04/16 | Price Changed | $115,000 | -11.5% | $128 / Sq Ft |
| 01/22/2016 01/22/16 | For Sale | $129,900 | -- | $144 / Sq Ft |
Tax History Compared to Growth
Tax History
| Year | Tax Paid | Tax Assessment Tax Assessment Total Assessment is a certain percentage of the fair market value that is determined by local assessors to be the total taxable value of land and additions on the property. | Land | Improvement |
|---|---|---|---|---|
| 2024 | $316 | $11,000 | $5,100 | $5,900 |
| 2023 | $285 | $11,000 | $5,100 | $5,900 |
| 2022 | $297 | $11,000 | $5,100 | $5,900 |
| 2021 | $292 | $11,000 | $5,100 | $5,900 |
| 2020 | $295 | $11,000 | $5,100 | $5,900 |
| 2019 | $400 | $11,000 | $5,100 | $5,900 |
| 2018 | $291 | $11,000 | $5,100 | $5,900 |
| 2017 | $272 | $11,000 | $5,100 | $5,900 |
| 2016 | $238 | $11,000 | $5,100 | $5,900 |
| 2015 | $238 | $11,000 | $5,100 | $5,900 |
| 2014 | $238 | $11,000 | $5,100 | $5,900 |
Agents Affiliated with this Home
-
Katina Geralis

Seller's Agent in 2025
Katina Geralis
EXP Realty, LLC
(302) 383-5412
5 in this area
571 Total Sales
-
Nigel Pokoy
N
Buyer's Agent in 2025
Nigel Pokoy
Compass
(302) 354-4420
1 in this area
89 Total Sales
-
Andrea Harrington

Seller's Agent in 2017
Andrea Harrington
Compass
(302) 383-8360
9 in this area
715 Total Sales
Map
Source: Bright MLS
MLS Number: DENC2076034
APN: 21-005.00-001
- 38 Buttonwood Ave
- 434 Martin Dr
- 423 Howell Dr
- 315 Mcginn Place
- 306 Elwood Place
- 416 Howell Dr
- 211 May Ave
- 208 Keiser Place
- 39 Roxeter Rd
- 3100 New Castle Ave
- 140 Bellanca Ln
- 207 Baldt Ave
- 105 Stuyvesant Ave
- 106 Killoran Dr
- 60 Landers Ln
- 44 Monticello Blvd
- 5 Garden Ln
- 1 Russell Rd
- 0 Chestnut St Unit DENC2067284
- 166 E 2nd St
