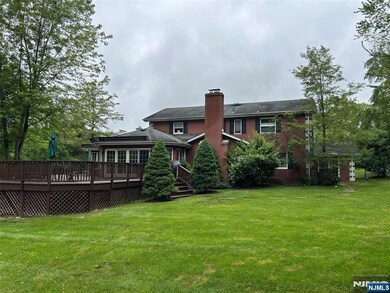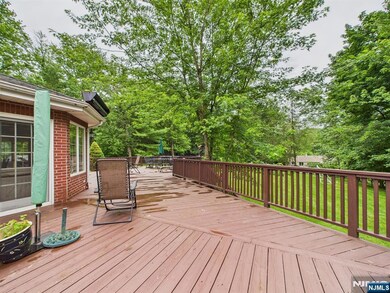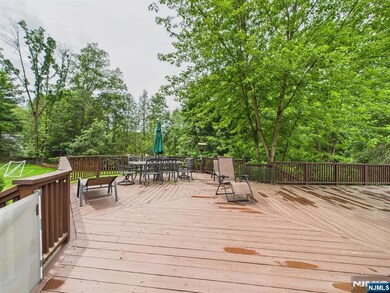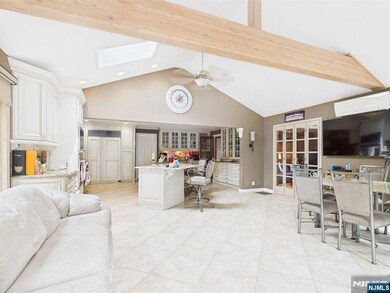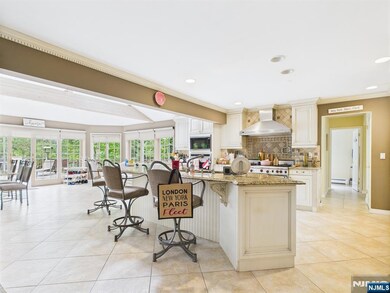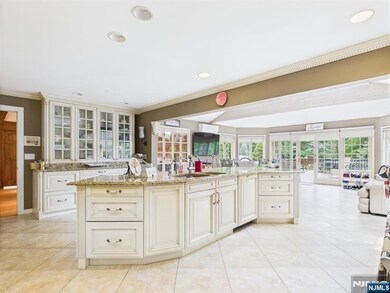14 Ranch Rd Upper Saddle River, NJ 07458
Highlights
- Views to the North
- Multiple Fireplaces
- Baseboard Heating
- Robert D. Reynolds Elementary School Rated A
- En-Suite Primary Bedroom
- Washer and Dryer
About This Home
Welcome to an exceptional family home that effortlessly combines luxury and everyday comfort. Nestled on a serene street containing a double cul de sac , this stunning 4475 sq. ft. residence sits on a level builder's acre and offers ample space and privacy. With 5 bedrooms, 3 full baths, and 4 car garages, it's designed to cater to both grand entertaining and practical family living. Step inside to discover a bright and inviting dream kitchen flooded with natural light. High end appliances custom cabinetry & elegant granite countertop-including a striking 12 ft. island-create an inviting space for culinary adventures & social gatherings. The kitchen connects to sprawling 1100+ sq.ft. deck, a sophisticated wood-paneled den with cozy wood burning fireplace, and an oversized dining room adorned with two dazzling chandeliers. The main level features a private guest bedroom with access via a separate back stairwell along with a full bath, and laundry area. A formal living room with a gas fireplace with windows front, back and side connects to an elegant media/library which provides the perfect setting for both relaxation and entertainment. Downstairs the fully finished basement offers even more possibilities. A professionally designed wine cellar with space for 100s of bottles sets the stage for intimate tastings and memorable evenings. With plumbing in place for an additional bedroom, or bath customizes options abound.
Home Details
Home Type
- Single Family
Est. Annual Taxes
- $22,543
Year Built
- 1975
Parking
- 4 Car Garage
Interior Spaces
- Multiple Fireplaces
- Gas Fireplace
- Views to the North
- Washer and Dryer
Kitchen
- Gas Oven or Range
- Microwave
- Dishwasher
- Disposal
Bedrooms and Bathrooms
- 5 Bedrooms
- En-Suite Primary Bedroom
- 3 Full Bathrooms
Schools
- Bogart & Reynolds Elementary School
- Cavallini Middle School
- Northern Highlands School
Utilities
- Cooling System Powered By Gas
- Baseboard Heating
- Heating System Uses Natural Gas
Map
Source: New Jersey MLS
MLS Number: 25024582
APN: 63-00913-0000-00004
- 20 Hidden Glen Rd
- 50 Rolling Ridge Rd
- 366 E Saddle River Rd
- 68 Hidden Glen Rd
- 85 Buckhaven Hill
- 25 Weiss Rd
- 59 Old Stone Church Rd
- 18 Mettowee Farms Ct
- 108 Buckhaven Hill
- 45 Longridge Rd
- 18 Lomas Ln
- 11 Old Chimney Rd
- 11 Stevenson Ln
- 25 Stevenson Ln
- 20 Winding Way
- 70 Oak Dr
- 20 Spook Ridge Rd
- 24 Old Chimney Rd
- 53 Gristmill Ln
- 21 Winding Way
- 11 Cottage Ln
- 18 Coach Ln
- 11 Rolling Ridge Rd Unit A
- 26 Parker Place
- 61 Riverview Terrace
- 16 Knollwood Rd
- 100 Market St
- 31 Forshee Cir
- 52 Autumn Way
- 8 Cinnamon Dr
- 20 Skymark Ct
- 2 Silver Beech Ct
- 1 Sony Dr
- 173 Surrey Ct
- 112 Nj-17
- 297 Airmont Ave
- 25 E Allendale Rd
- 6 Potter Ln
- 135 Ridge Ave
- 406 Washington Dr

