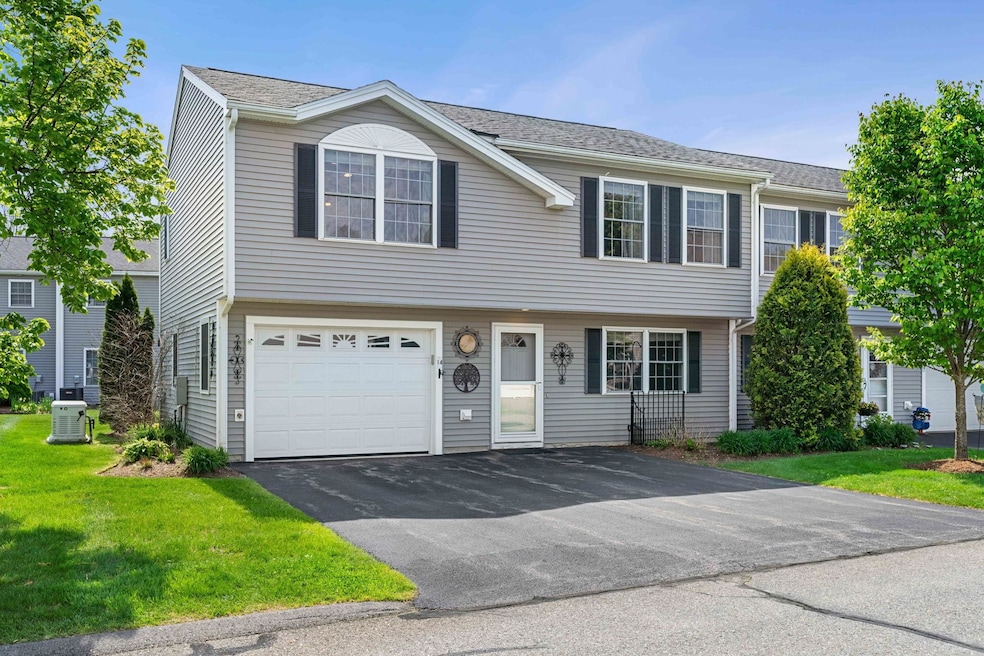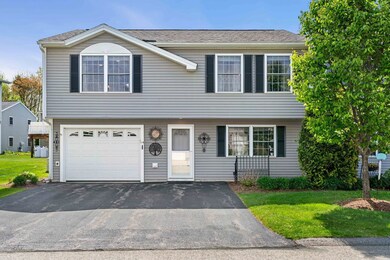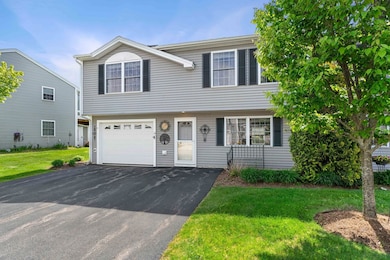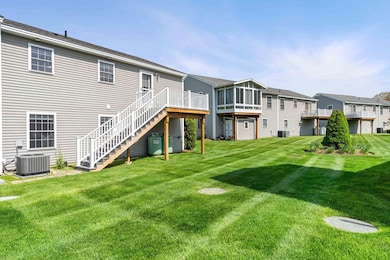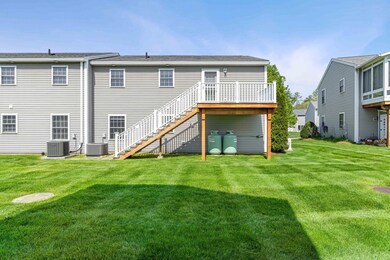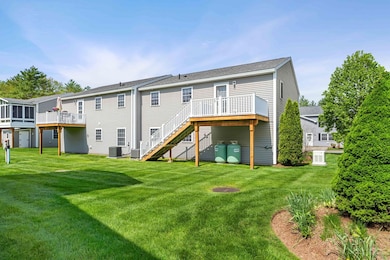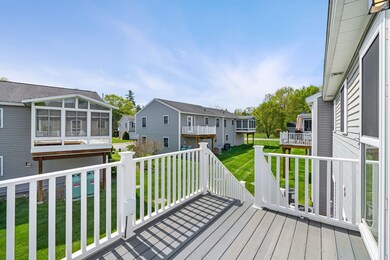14 Red Sox Ln Raymond, NH 03077
Estimated payment $2,591/month
Highlights
- Deck
- Combination Kitchen and Living
- Natural Light
- Radiant Floor
- Balcony
- Standby Generator
About This Home
Welcome to this 2-bedroom, 3-bath Condex-style condo nestled in Clearwater Estates, offering serene surroundings and river access. This unit features a new heating and central air conditioning system, updated electrical, and a whole-house generator for year-round comfort. On the first floor, you'll find a bedroom with a bath—ideal as a guest suite, office, or additional living space. Upstairs, the open-concept layout includes a spacious living room, guest bathroom with laundry, and a stylishly updated kitchen with an island, quartz countertops, and waterproof engineered bamboo flooring throughout. The primary bedroom is also located upstairs and offers a full en suite bathroom. Enjoy your surroundings on your private back deck, with stairs leading directly to the backyard for outdoor access. The heated garage with radiant flooring and a versatile screen door creates a comfortable space for hobbies, storage, or simply enjoying fresh air year-round. This association is pet friendly. Open Houses Friday 5/23 4pm-7pm and Saturday 5/24 10am-1pm.
Home Details
Home Type
- Single Family
Est. Annual Taxes
- $5,918
Year Built
- Built in 2005
Lot Details
- Landscaped
- Level Lot
- Irrigation Equipment
- Property is zoned C1
Parking
- 1 Car Garage
- Driveway
Home Design
- Slab Foundation
- Shingle Roof
- Vinyl Siding
Interior Spaces
- Property has 2 Levels
- Ceiling Fan
- Natural Light
- Blinds
- Combination Kitchen and Living
- Laundry on upper level
Kitchen
- Microwave
- Dishwasher
- Kitchen Island
Flooring
- Wood
- Radiant Floor
- Tile
- Vinyl Plank
Bedrooms and Bathrooms
- 2 Bedrooms
- En-Suite Bathroom
Home Security
- Carbon Monoxide Detectors
- Fire and Smoke Detector
Accessible Home Design
- Standby Generator
Outdoor Features
- Balcony
- Deck
Schools
- Lamprey River Elementary School
- Iber Holmes Gove Middle Sch
- Raymond High School
Utilities
- Central Air
- Baseboard Heating
- Hot Water Heating System
- Power Generator
- Propane
- Community Sewer or Septic
- High Speed Internet
Listing and Financial Details
- Legal Lot and Block 038/000/005/051 / 038/000/005/051
- Assessor Parcel Number 038/000/005/051
Community Details
Recreation
- Trails
- Snow Removal
Additional Features
- Clearwater Estates Subdivision
- Common Area
Map
Home Values in the Area
Average Home Value in this Area
Tax History
| Year | Tax Paid | Tax Assessment Tax Assessment Total Assessment is a certain percentage of the fair market value that is determined by local assessors to be the total taxable value of land and additions on the property. | Land | Improvement |
|---|---|---|---|---|
| 2024 | $5,918 | $270,100 | $0 | $270,100 |
| 2023 | $5,596 | $270,100 | $0 | $270,100 |
| 2022 | $4,940 | $270,100 | $0 | $270,100 |
| 2021 | $5,000 | $270,100 | $0 | $270,100 |
| 2020 | $4,703 | $179,500 | $0 | $179,500 |
| 2019 | $4,773 | $179,500 | $0 | $179,500 |
| 2018 | $4,730 | $179,500 | $0 | $179,500 |
| 2017 | $4,344 | $179,500 | $0 | $179,500 |
| 2016 | $4,261 | $179,500 | $0 | $179,500 |
| 2015 | $3,950 | $157,500 | $0 | $157,500 |
| 2014 | $3,832 | $157,500 | $0 | $157,500 |
| 2013 | $3,723 | $157,500 | $0 | $157,500 |
Property History
| Date | Event | Price | Change | Sq Ft Price |
|---|---|---|---|---|
| 05/26/2025 05/26/25 | Pending | -- | -- | -- |
| 05/21/2025 05/21/25 | For Sale | $374,900 | +11.9% | $275 / Sq Ft |
| 11/23/2022 11/23/22 | Sold | $334,900 | 0.0% | $246 / Sq Ft |
| 10/02/2022 10/02/22 | Pending | -- | -- | -- |
| 08/14/2022 08/14/22 | Price Changed | $334,900 | -1.5% | $246 / Sq Ft |
| 07/14/2022 07/14/22 | For Sale | $339,900 | +44.6% | $249 / Sq Ft |
| 02/06/2020 02/06/20 | Sold | $235,000 | 0.0% | $172 / Sq Ft |
| 02/03/2020 02/03/20 | Pending | -- | -- | -- |
| 01/13/2020 01/13/20 | Off Market | $235,000 | -- | -- |
| 01/13/2020 01/13/20 | Pending | -- | -- | -- |
| 10/09/2019 10/09/19 | Price Changed | $249,900 | -5.7% | $183 / Sq Ft |
| 09/19/2019 09/19/19 | For Sale | $264,900 | +35.8% | $194 / Sq Ft |
| 06/16/2017 06/16/17 | Sold | $195,000 | -6.7% | $132 / Sq Ft |
| 05/19/2017 05/19/17 | Pending | -- | -- | -- |
| 02/22/2017 02/22/17 | For Sale | $208,900 | -- | $142 / Sq Ft |
Purchase History
| Date | Type | Sale Price | Title Company |
|---|---|---|---|
| Warranty Deed | $334,900 | None Available | |
| Warranty Deed | $235,000 | None Available | |
| Warranty Deed | $195,000 | -- | |
| Warranty Deed | $209,900 | -- |
Mortgage History
| Date | Status | Loan Amount | Loan Type |
|---|---|---|---|
| Open | $20,000 | Second Mortgage Made To Cover Down Payment | |
| Open | $164,900 | Stand Alone Refi Refinance Of Original Loan | |
| Previous Owner | $199,700 | New Conventional | |
| Previous Owner | $185,250 | FHA | |
| Previous Owner | $158,570 | FHA | |
| Previous Owner | $25,000 | Unknown | |
| Previous Owner | $140,000 | Purchase Money Mortgage |
Source: PrimeMLS
MLS Number: 5042275
APN: RAYM-000038-000000-005051
- 102 Boxwood Ln
- 115 Woodland Cir
- 10 Ann Logan Cir
- 28 Autumn Ln Unit 14
- 31 Langford Rd
- 20 Smith Pond Rd
- 21 Long Hill Rd
- 18 Wallace Ln
- 00 Leavitt Rd
- 7 Ferndale Rd
- 10 W Shore Dr
- 15 Woodlawn Rd
- 12-19 Dump Rd Unit 4
- 5 Quinlan Farm Rd
- 21 Blaisdell's Trail
- 12 Blaisdell's Trail
- Lot 37-27 Blaisdell's Trail
- 18 Prospect Rd
- 2 Diaz Dr
- 51 John St
