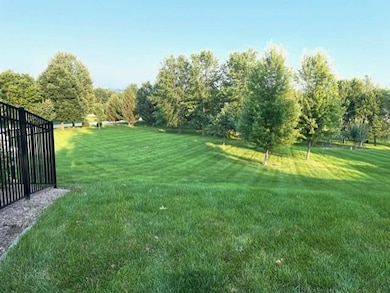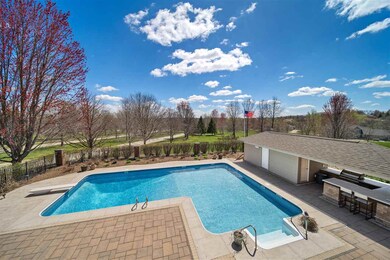Stunning custom designed home on a premier 1.42-acre lot in prestigious Walnut Ridge! This property offers a tremendous tree lined yard and an incredible fenced outdoor entertainment space featuring a 975 sq. ft. pool, expansive paver stone and stamped concrete patio, pool house with half bath, and a stone built outdoor kitchen! Watch the sunrise through the dramatic picture windows and then relax in the cozy living room with a 14 ft. detailed coffered ceiling and floor to ceiling stone fireplace. Enjoy the sunny 4-seasons room, 9x40 composite built balcony deck, and a chef’s kitchen with quartz countertops including a spacious center island, premium cabinetry, professional grade appliances including double ovens, Sub-Zero wine fridge and large pantry. The home also features a Jack & Jill bath, dedicated study with built-ins, luxurious primary suite, and a sweeping walkout lower level with 10 ft. ceilings, warm LVP flooring, custom wall to wall entertainment center, walk behind quartz wet bar, and fitness room. Other highlights include an engaging all brick front elevation, 55 inch wide staircase, Andersen windows, gracious crown moldings, painted trim, designer fixtures, whole-house audio, dual zoned HVAC, security system, invisible pet fence, irrigation, reverse osmosis, paver stone service walk and professional landscaping!







