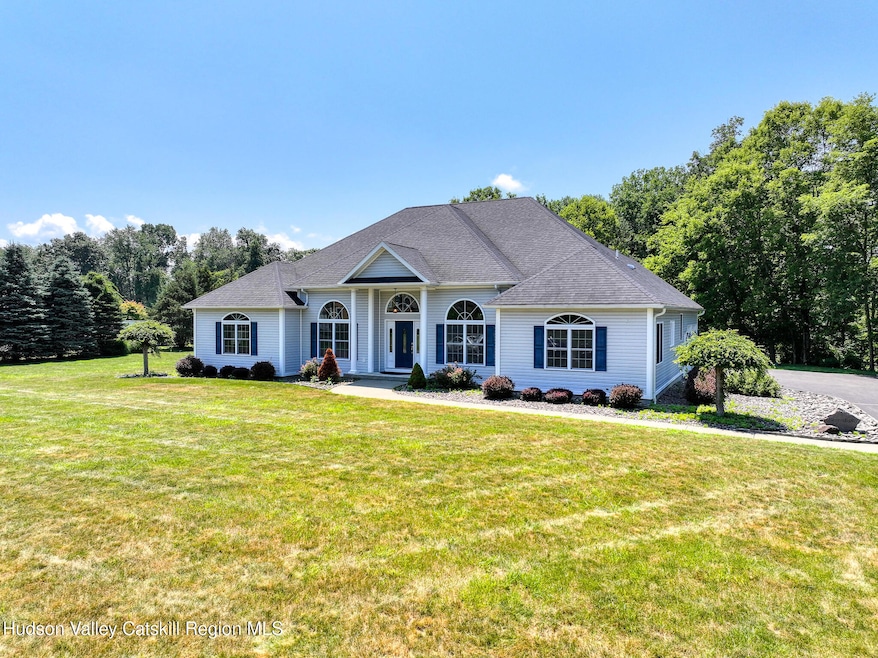
14 Regans Way Germantown, NY 12526
Estimated payment $5,936/month
Highlights
- View of Trees or Woods
- Open Floorplan
- Contemporary Architecture
- Linden Avenue Middle School Rated A-
- Deck
- Wooded Lot
About This Home
Welcome to ''Serendipity,'' a slice of serenity at 14 Regans Way, a charming and private retreat nestled in the highly sought-after area of Germantown, NY. This beautifully appointed 3-bedroom, 3.5-bathroom home offers the perfect blend of modern comfort and classic country charm.
Step inside to an inviting open-concept living area, where natural light streams through large windows, highlighting the beautiful hardwood floors. The spacious eat-in kitchen is a chef's delight, with updated appliances, ample counter space, and a perfect flow for entertaining. A cozy fireplace in the living room provides a warm focal point for chilly evenings.
The home offers a peaceful primary suite with an ensuite bathroom, along with two additional well-sized bedrooms, providing plenty of space for family or guests. Outside, the property is a private sanctuary. The expansive deck is ideal for outdoor dining or simply enjoying the peaceful, wooded surroundings. The large, landscaped yard offers endless possibilities for gardening, recreation, or simply relaxing in nature's embrace.
Located just minutes from the vibrant Red Hook village, this home is a stone's throw from local farm stands, charming shops, and renowned restaurants. Enjoy easy access to the Hudson River and all that the Catskills and Hudson Valley have to offer.
Experience the best of country living with this exquisite property. Don't miss the opportunity to make 14 Regans Way your own.
Listing Agent
Keller Williams Realty HV Nort License #10401302243 Listed on: 08/19/2025

Open House Schedule
-
Saturday, August 23, 202512:00 to 2:00 pm8/23/2025 12:00:00 PM +00:008/23/2025 2:00:00 PM +00:00You're Invited! Public Open House at Serendipity Join us for a public open house at 14 Regans Way in Germantown, a stunning and tranquil retreat in the heart of the Hudson Valley! This beautiful 3-bedroom, 3.5-bathroom home, known as "Serendipity," offers a perfect blend of privacy and charm. Come explore the spacious open-concept living area, charming eat-in kitchen, and expansive deck that overlooks a serene, landscaped yard. Whether you're looking for your next home or a peaceful getaway, this property is a must-see. We look forward to welcoming you!Add to Calendar
Home Details
Home Type
- Single Family
Est. Annual Taxes
- $12,915
Year Built
- Built in 2007
Lot Details
- 1.8 Acre Lot
- Landscaped
- Level Lot
- Open Lot
- Wooded Lot
- Back and Front Yard
- Property is zoned 210 - 1 Family
Parking
- 2 Car Attached Garage
- Side Facing Garage
- Garage Door Opener
- Driveway
Property Views
- Woods
- Neighborhood
Home Design
- Contemporary Architecture
- Asphalt Roof
- Vinyl Siding
- Concrete Perimeter Foundation
Interior Spaces
- 2,500 Sq Ft Home
- 1-Story Property
- Open Floorplan
- Central Vacuum
- Bookcases
- Vaulted Ceiling
- Gas Fireplace
- Blinds
- Sliding Doors
- Entrance Foyer
- Living Room with Fireplace
- Dining Room
- Bonus Room
Kitchen
- Eat-In Kitchen
- Gas Range
- Freezer
- Dishwasher
- Stone Countertops
Flooring
- Wood
- Ceramic Tile
Bedrooms and Bathrooms
- 3 Bedrooms
- Walk-In Closet
- Double Vanity
- Soaking Tub
Laundry
- Laundry Room
- Laundry on main level
- Washer and Dryer
- Sink Near Laundry
Attic
- Walk-In Attic
- Permanent Attic Stairs
Unfinished Basement
- Basement Fills Entire Space Under The House
- Interior Basement Entry
Home Security
- Carbon Monoxide Detectors
- Fire and Smoke Detector
Outdoor Features
- Deck
Utilities
- Zoned Heating and Cooling
- Baseboard Heating
- Hot Water Heating System
- Underground Utilities
- Power Generator
- Well
- Water Heater
- Water Purifier
- Septic Tank
Listing and Financial Details
- Legal Lot and Block 33.200 / 1
- Assessor Parcel Number 192.-1-33.200
Map
Home Values in the Area
Average Home Value in this Area
Property History
| Date | Event | Price | Change | Sq Ft Price |
|---|---|---|---|---|
| 08/19/2025 08/19/25 | For Sale | $892,000 | -- | $357 / Sq Ft |
About the Listing Agent

As a dedicated Realtor since 2017, I have had the privilege of helping countless clients buy and sell their homes, with multimillion dollars in sales each year. I am proud to have consistently been recognized as a top producer in the industry.
For me, being a Realtor is about more than just closing deals. It's about building relationships, understanding my clients' needs and goals, and guiding them through one of the most important decisions of their lives. I believe in truly listening
Jill's Other Listings
Source: Hudson Valley Catskills Region Multiple List Service
MLS Number: 20253789
- 14 Regan Way
- 0 Pleasantvale Rd
- 43 Pine Rd
- 20 Pine Rd
- 34 Cottonwood Rd
- 1626 Route 9
- 20 Shore Dr
- 70 Shore Dr
- 1727 Route 9
- 37 Pine Ln
- 1236 County Route 6
- 692 County Route 2
- 0 County Route 2
- 15 Snyderville Rd
- 1705 County Route 19
- 78-79 Fox Ln
- 573 E Kerley Corners Rd
- 1049 County Route 19
- 26 Fox Ln
- 0 County Road 19 Unit KEYM373078
- 37 Pine Ln
- 1370 Route 9
- 49 Rocky Rd
- 29 Legrand Ave
- 215 Moore Rd
- 8068 Albany Post Rd Unit 5
- 8068 Albany Post Rd Unit 2
- 356 County Route 6
- 116 Torre Rock Rd
- 42 Stonybrook Rd
- 285 Sopak Rd
- 59 Tivoli Gardens Unit 59
- 63 Tivoli Gardens Unit D63
- 75 Tivoli Gardens Unit E75
- 32 Church Ave
- 145 E Camp Rd
- 461 Route 199
- 101 County Route 19
- 166 Hilltop Rd
- 190 Main St






