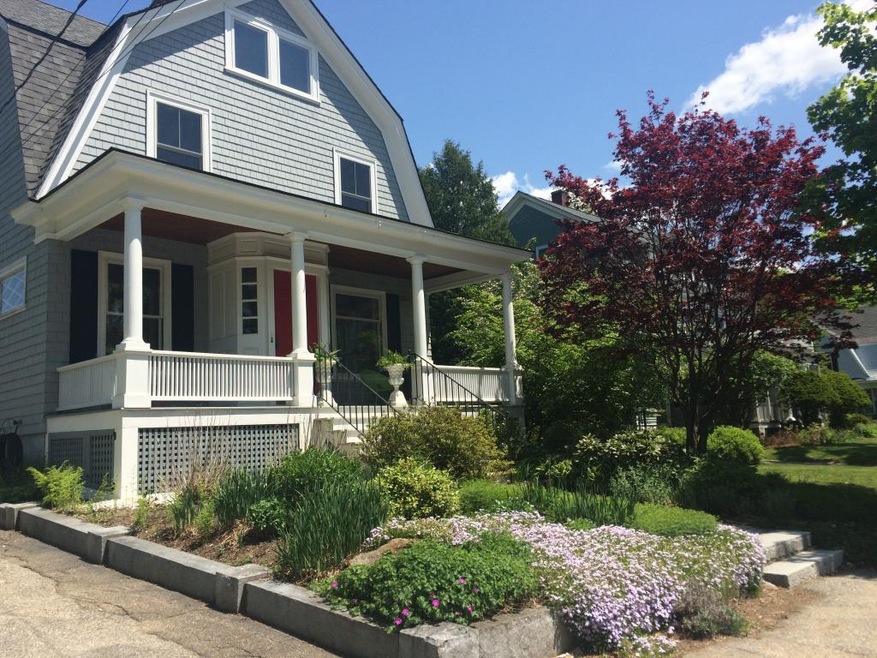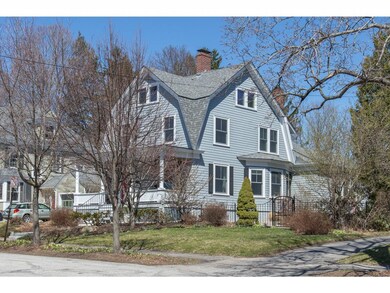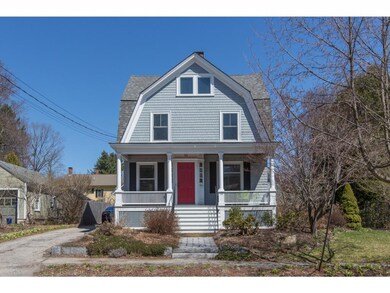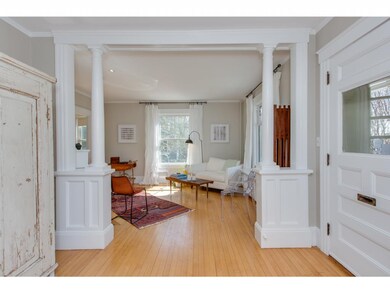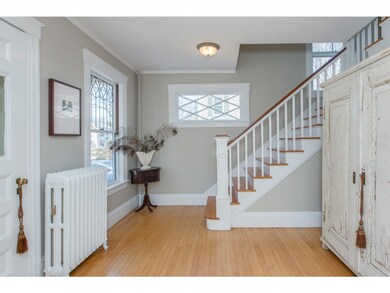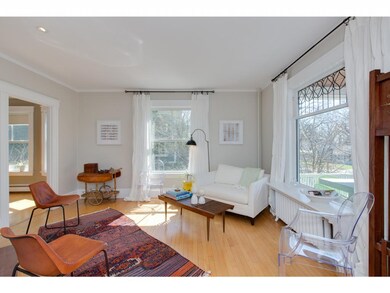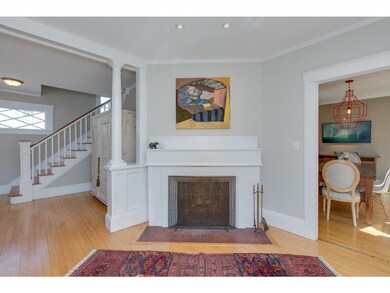
14 Ridge Rd Concord, NH 03301
North End NeighborhoodHighlights
- Wood Burning Stove
- Wood Flooring
- Covered patio or porch
- Cathedral Ceiling
- Attic
- 1 Car Detached Garage
About This Home
As of July 2021Welcome to this Historic Vintage Gambrel located in Concord's West End. As you walk through from room to room, you will be impressed by both the historic features and the modern upgrades which blend seamlessly together. The kitchen is a chef's delight with the Bosch refrigerator and dishwasher, and the GE Cafe gas range and electric oven. This kitchen not only rates high in functionality, it is also visually appealing with its granite counter tops, marble back splash and under cabinet lighting. Natural light flows into the Great Room which has built-in shelving. The wood stove and granite hearth adds to the personality of this inviting space. The formal living room with its fireplace is warm and welcoming. The dining room features built-ins so you can display your finest glassware. The master bedroom has its own dressing room and the master bath has radiant floor heat and marble tile. The carpeted third floor loft area is heated and is appealing space. Agent is related to seller.
Last Agent to Sell the Property
Debbie Kelley
License #067772 Listed on: 04/21/2016

Home Details
Home Type
- Single Family
Est. Annual Taxes
- $9,476
Year Built
- Built in 1910
Lot Details
- 6,970 Sq Ft Lot
- Property is Fully Fenced
- Landscaped
- Level Lot
- Historic Home
- Property is zoned RS
Parking
- 1 Car Detached Garage
- Driveway
Home Design
- Gambrel Roof
- Brick Foundation
- Stone Foundation
- Wood Frame Construction
- Architectural Shingle Roof
- Shingle Siding
Interior Spaces
- 2,684 Sq Ft Home
- 2-Story Property
- Cathedral Ceiling
- Wood Burning Stove
- Wood Burning Fireplace
- Blinds
- Washer and Dryer Hookup
- Attic
Kitchen
- Gas Range
- Dishwasher
- Disposal
Flooring
- Wood
- Carpet
- Laminate
- Tile
Bedrooms and Bathrooms
- 4 Bedrooms
- Bathroom on Main Level
Unfinished Basement
- Basement Fills Entire Space Under The House
- Connecting Stairway
- Interior Basement Entry
Schools
- Christa Mcauliffe Elementary School
- Rundlett Middle School
- Concord High School
Utilities
- Baseboard Heating
- Hot Water Heating System
- Heating System Uses Steam
- Heating System Uses Natural Gas
- Heating System Uses Wood
- Radiant Heating System
- 150 Amp Service
- Natural Gas Water Heater
- High Speed Internet
Additional Features
- Hard or Low Nap Flooring
- Covered patio or porch
Listing and Financial Details
- Exclusions: Washer and dryer; fire pit; fireplace screen; drapes in front living room and drapes in great room.
Ownership History
Purchase Details
Purchase Details
Home Financials for this Owner
Home Financials are based on the most recent Mortgage that was taken out on this home.Purchase Details
Home Financials for this Owner
Home Financials are based on the most recent Mortgage that was taken out on this home.Purchase Details
Home Financials for this Owner
Home Financials are based on the most recent Mortgage that was taken out on this home.Purchase Details
Home Financials for this Owner
Home Financials are based on the most recent Mortgage that was taken out on this home.Purchase Details
Similar Homes in Concord, NH
Home Values in the Area
Average Home Value in this Area
Purchase History
| Date | Type | Sale Price | Title Company |
|---|---|---|---|
| Warranty Deed | -- | None Available | |
| Warranty Deed | -- | None Available | |
| Warranty Deed | $546,000 | None Available | |
| Warranty Deed | $546,000 | None Available | |
| Warranty Deed | $405,000 | -- | |
| Warranty Deed | $405,000 | -- | |
| Warranty Deed | $402,933 | -- | |
| Warranty Deed | $402,933 | -- | |
| Warranty Deed | $410,000 | -- | |
| Warranty Deed | $410,000 | -- | |
| Warranty Deed | $397,000 | -- | |
| Warranty Deed | $397,000 | -- |
Mortgage History
| Date | Status | Loan Amount | Loan Type |
|---|---|---|---|
| Previous Owner | $382,200 | Purchase Money Mortgage | |
| Previous Owner | $384,750 | New Conventional | |
| Previous Owner | $382,755 | New Conventional | |
| Previous Owner | $152,000 | Adjustable Rate Mortgage/ARM | |
| Closed | $0 | No Value Available |
Property History
| Date | Event | Price | Change | Sq Ft Price |
|---|---|---|---|---|
| 07/01/2021 07/01/21 | Sold | $546,000 | +10.3% | $237 / Sq Ft |
| 05/24/2021 05/24/21 | Pending | -- | -- | -- |
| 05/19/2021 05/19/21 | For Sale | $495,000 | +22.9% | $214 / Sq Ft |
| 10/05/2016 10/05/16 | Sold | $402,900 | -4.0% | $150 / Sq Ft |
| 10/05/2016 10/05/16 | Pending | -- | -- | -- |
| 04/21/2016 04/21/16 | For Sale | $419,900 | +2.4% | $156 / Sq Ft |
| 08/28/2014 08/28/14 | Sold | $410,000 | -3.5% | $176 / Sq Ft |
| 06/30/2014 06/30/14 | Pending | -- | -- | -- |
| 06/23/2014 06/23/14 | For Sale | $425,000 | -- | $183 / Sq Ft |
Tax History Compared to Growth
Tax History
| Year | Tax Paid | Tax Assessment Tax Assessment Total Assessment is a certain percentage of the fair market value that is determined by local assessors to be the total taxable value of land and additions on the property. | Land | Improvement |
|---|---|---|---|---|
| 2024 | $13,288 | $479,900 | $174,800 | $305,100 |
| 2023 | $12,890 | $479,900 | $174,800 | $305,100 |
| 2022 | $12,425 | $479,900 | $174,800 | $305,100 |
| 2021 | $11,985 | $477,100 | $174,800 | $302,300 |
| 2020 | $11,228 | $419,600 | $146,400 | $273,200 |
| 2019 | $11,415 | $410,900 | $146,400 | $264,500 |
| 2018 | $11,268 | $399,700 | $139,400 | $260,300 |
| 2017 | $10,774 | $381,500 | $139,400 | $242,100 |
| 2016 | $10,476 | $378,600 | $139,400 | $239,200 |
| 2015 | $9,476 | $346,600 | $115,200 | $231,400 |
| 2014 | $9,292 | $346,600 | $115,200 | $231,400 |
| 2013 | -- | $322,700 | $115,200 | $207,500 |
| 2012 | -- | $335,200 | $115,200 | $220,000 |
Agents Affiliated with this Home
-
K
Seller's Agent in 2021
Kristin Sullivan
Ruedig Realty
(603) 674-4644
37 in this area
81 Total Sales
-
A
Buyer's Agent in 2021
Amelia Larsen
Ruedig Realty
(603) 496-4550
6 in this area
10 Total Sales
-
D
Seller's Agent in 2016
Debbie Kelley
-

Buyer's Agent in 2016
John MacGilvary
BHHS Verani Londonderry
(603) 860-6488
22 Total Sales
-

Seller's Agent in 2014
Rick Wagner
BHG Masiello Concord
(603) 848-9162
9 in this area
38 Total Sales
Map
Source: PrimeMLS
MLS Number: 4484563
APN: CNCD-000050-000004-000014
