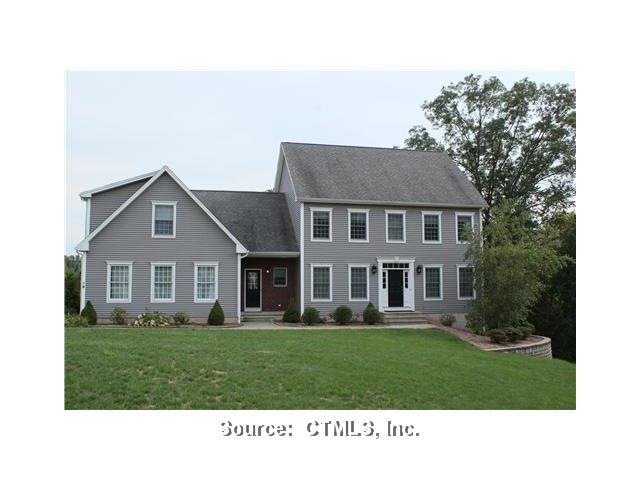
14 Robertson Rd Cromwell, CT 06416
Estimated Value: $730,000 - $817,612
Highlights
- Sub-Zero Refrigerator
- Colonial Architecture
- 2 Fireplaces
- 3.9 Acre Lot
- Attic
- Thermal Windows
About This Home
As of June 2012Open floor plan,located at end of cul. Upscale kitchen w/ amazing granite tops,large sunny eating porch & cherry cabinetry througout. Large froom w/ fireplace. Formal dining room.Office on first floor. Mstr suite with fp & upscale bath w/ whirlpool tub.
Master suite with with fp. Large laundry room with cabinetry and work sink & folding table. Huge bonus room with space for all! Must see crown moldings throughout with french doors. Wood and tile floors.
Last Agent to Sell the Property
Donald Barrett
Berkshire Hathaway NE Prop. License #REB.0033757 Listed on: 08/31/2011
Home Details
Home Type
- Single Family
Est. Annual Taxes
- $10,050
Year Built
- Built in 2004
Lot Details
- 3.9 Acre Lot
- Cul-De-Sac
- Open Lot
- Garden
Home Design
- Colonial Architecture
- Vinyl Siding
Interior Spaces
- 3,296 Sq Ft Home
- 2 Fireplaces
- Thermal Windows
- Walkup Attic
Kitchen
- Oven or Range
- Range Hood
- Sub-Zero Refrigerator
- Dishwasher
Bedrooms and Bathrooms
- 4 Bedrooms
- 3 Full Bathrooms
Laundry
- Dryer
- Washer
Unfinished Basement
- Walk-Out Basement
- Basement Fills Entire Space Under The House
Parking
- 2 Car Attached Garage
- Driveway
Schools
- Stevens Elementary School
- Cromwell Middle School
- Cromwell High School
Utilities
- Central Air
- Heating System Uses Oil
- Hydro-Air Heating System
- Heating System Uses Oil Above Ground
- Cable TV Available
Ownership History
Purchase Details
Home Financials for this Owner
Home Financials are based on the most recent Mortgage that was taken out on this home.Purchase Details
Purchase Details
Purchase Details
Similar Homes in Cromwell, CT
Home Values in the Area
Average Home Value in this Area
Purchase History
| Date | Buyer | Sale Price | Title Company |
|---|---|---|---|
| Thompson Benjamin R | $435,000 | -- | |
| Babu Stanley | $450,000 | -- | |
| Bac Home Loans Svcng L | -- | -- | |
| Bac Home Loans Svcng L | -- | -- |
Mortgage History
| Date | Status | Borrower | Loan Amount |
|---|---|---|---|
| Open | Curry Kimberly J | $350,000 | |
| Closed | Curry Kimberly J | $373,000 | |
| Closed | Curry Kimberly J | $365,400 |
Property History
| Date | Event | Price | Change | Sq Ft Price |
|---|---|---|---|---|
| 06/14/2012 06/14/12 | Sold | $435,000 | -8.2% | $132 / Sq Ft |
| 04/04/2012 04/04/12 | Pending | -- | -- | -- |
| 08/31/2011 08/31/11 | For Sale | $474,000 | -- | $144 / Sq Ft |
Tax History Compared to Growth
Tax History
| Year | Tax Paid | Tax Assessment Tax Assessment Total Assessment is a certain percentage of the fair market value that is determined by local assessors to be the total taxable value of land and additions on the property. | Land | Improvement |
|---|---|---|---|---|
| 2024 | $13,560 | $450,940 | $130,690 | $320,250 |
| 2023 | $12,762 | $433,930 | $130,690 | $303,240 |
| 2022 | $11,698 | $350,980 | $115,990 | $234,990 |
| 2021 | $11,698 | $350,980 | $115,990 | $234,990 |
| 2020 | $11,523 | $350,980 | $115,990 | $234,990 |
| 2019 | $11,523 | $350,980 | $115,990 | $234,990 |
| 2018 | $11,773 | $358,610 | $115,990 | $242,620 |
| 2017 | $11,002 | $324,270 | $108,590 | $215,680 |
| 2016 | $10,905 | $324,270 | $108,590 | $215,680 |
Agents Affiliated with this Home
-
D
Seller's Agent in 2012
Donald Barrett
Berkshire Hathaway Home Services
-
Eric Lindlau
E
Buyer's Agent in 2012
Eric Lindlau
Lindlau Realty, Inc.
(860) 558-6420
75 Total Sales
Map
Source: SmartMLS
MLS Number: G602264
APN: CROM-000003-000002-000037
- 35 Pasco Hill Rd
- 52 Pasco Hill Rd
- 28 Redwood Ln
- 5 Hawks Landing
- 15D Country Squire Dr Unit 15D
- 37 Valley Run Dr Unit 37
- 75 Willowbrook Rd
- 25 Midway Dr Unit 25
- 110 Willowbrook Rd
- 27 Pheasant Run Unit 27
- 127 Trolley Crossing Ln
- 104 Cambridge Commons Unit 104
- 17 Locust Ct Unit 17
- 25 Redwood Ct Unit 25
- 9 Hawthorn Ct
- 173 Coles Rd
- 60 Burgundy Hill Ln
- 264 Burgundy Hill Ln
- 206 Burgundy Hill Ln Unit 206
- 225 Burgundy Hill Ln
