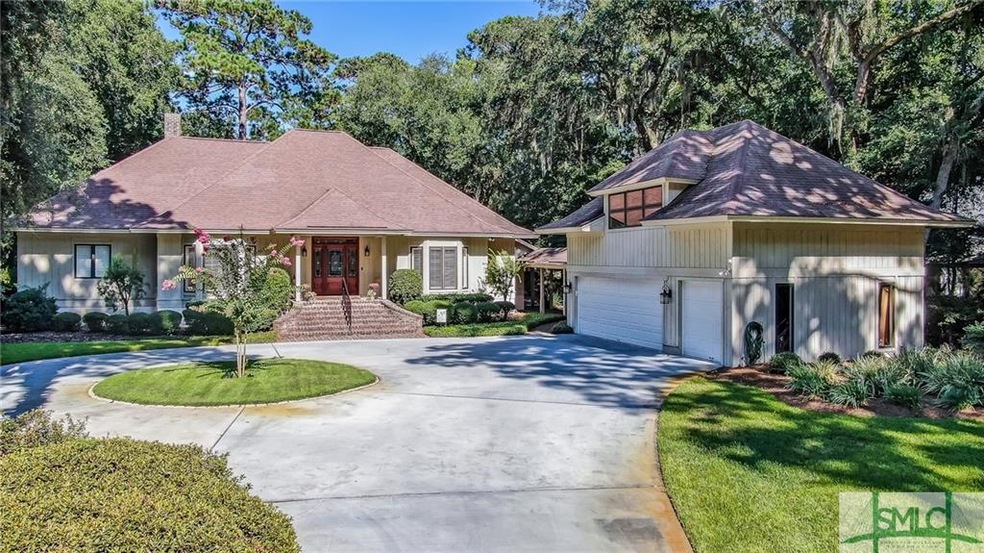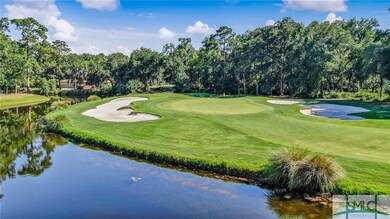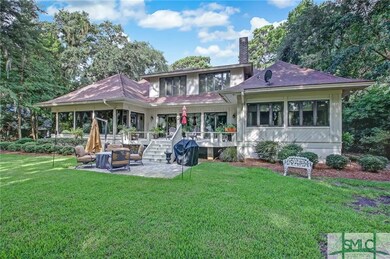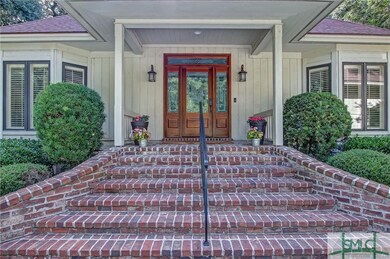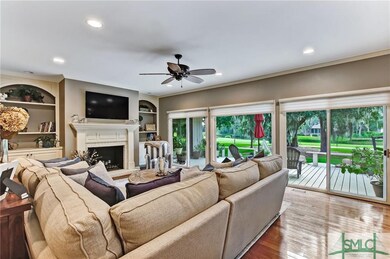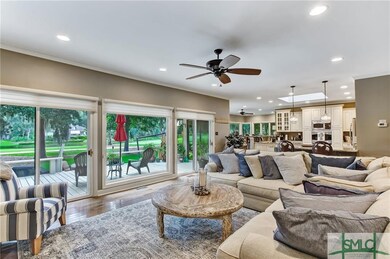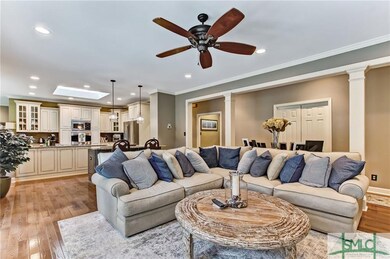
14 Rookery Rd Savannah, GA 31411
Skidaway Island NeighborhoodEstimated Value: $1,150,000 - $1,360,000
Highlights
- Home fronts a lagoon or estuary
- Gated Community
- Deck
- Gourmet Kitchen
- Community Lake
- Traditional Architecture
About This Home
As of October 2020Where to start...mesmerizing tee to green golf & serpentine lagoon views; convenient circular drive; HDWD floors throughout the main level w/ new carpet & marble floors in MBR suite (2 walk-in closets & a bath you'll never want to leave); completely renovated w/ gourmet kitchen featuring creamy white cabinets, stainless steel appliances, stone countertops, glass tile backsplash, breakfast bar & island; open concept great room, kitchen & dining area (family room or sunroom) w/ custom wine bar. The list goes one w/ separate dining room & study (endless possibilities); deep laundry room w/ sink, refrigerator & closets; storage galore (walk-in closets & attic spaces featuring spray foam insulation); two upstairs guest BR's w/ en-suite baths; fun powder room; bonus room & half bath (would make a sweet in-law suite w/ a little work) above detached 2.5 car garage w/ storage area; nearly brand new HVAC units; water softener & new rear deck with built-in seating. This one is simply incredible!!
Home Details
Home Type
- Single Family
Est. Annual Taxes
- $8,195
Year Built
- Built in 1984 | Remodeled
Lot Details
- 0.62 Acre Lot
- Lot Dimensions are 125x195x125x189
- Home fronts a lagoon or estuary
- Well Sprinkler System
HOA Fees
- $154 Monthly HOA Fees
Home Design
- Traditional Architecture
- Asphalt Roof
- Rough-Sawn Siding
- Cedar
Interior Spaces
- 4,137 Sq Ft Home
- 1.5-Story Property
- Wet Bar
- Bookcases
- Skylights
- Recessed Lighting
- Fireplace Features Masonry
- Double Pane Windows
- Great Room with Fireplace
- Crawl Space
Kitchen
- Gourmet Kitchen
- Breakfast Bar
- Single Self-Cleaning Oven
- Cooktop
- Warming Drawer
- Microwave
- Dishwasher
- Wine Cooler
- Kitchen Island
- Disposal
Bedrooms and Bathrooms
- 3 Bedrooms
- Primary Bedroom on Main
- Dual Vanity Sinks in Primary Bathroom
- Garden Bath
- Separate Shower
Laundry
- Laundry Room
- Sink Near Laundry
- Washer and Dryer Hookup
Parking
- 2 Car Detached Garage
- Automatic Garage Door Opener
- Golf Cart Garage
Outdoor Features
- Deck
Utilities
- Central Heating and Cooling System
- Heat Pump System
- 220 Volts
- Electric Water Heater
Listing and Financial Details
- Assessor Parcel Number 1-0202-04-001
Community Details
Overview
- The Landings Association, Phone Number (912) 598-2520
- Community Lake
Recreation
- Community Playground
- Park
- Jogging Path
Security
- Building Security System
- Gated Community
Ownership History
Purchase Details
Home Financials for this Owner
Home Financials are based on the most recent Mortgage that was taken out on this home.Purchase Details
Home Financials for this Owner
Home Financials are based on the most recent Mortgage that was taken out on this home.Purchase Details
Home Financials for this Owner
Home Financials are based on the most recent Mortgage that was taken out on this home.Similar Homes in Savannah, GA
Home Values in the Area
Average Home Value in this Area
Purchase History
| Date | Buyer | Sale Price | Title Company |
|---|---|---|---|
| Devine Timothy | $685,000 | -- | |
| Emery Robert A | $672,000 | -- | |
| Cummings James J | $580,000 | -- |
Mortgage History
| Date | Status | Borrower | Loan Amount |
|---|---|---|---|
| Previous Owner | Emery Robert A | $427,000 | |
| Previous Owner | Emery Robert A | $119,900 | |
| Previous Owner | Emery Robert A | $436,800 | |
| Previous Owner | Cummings James J | $410,500 | |
| Previous Owner | Cummings James J | $405,000 |
Property History
| Date | Event | Price | Change | Sq Ft Price |
|---|---|---|---|---|
| 10/28/2020 10/28/20 | Sold | $685,000 | -2.0% | $166 / Sq Ft |
| 08/19/2020 08/19/20 | Price Changed | $699,000 | -1.4% | $169 / Sq Ft |
| 07/31/2020 07/31/20 | Price Changed | $709,000 | -1.4% | $171 / Sq Ft |
| 07/13/2020 07/13/20 | For Sale | $719,000 | +7.0% | $174 / Sq Ft |
| 01/27/2016 01/27/16 | Sold | $672,000 | -3.9% | $162 / Sq Ft |
| 01/26/2016 01/26/16 | Pending | -- | -- | -- |
| 01/25/2016 01/25/16 | For Sale | $699,000 | -- | $169 / Sq Ft |
Tax History Compared to Growth
Tax History
| Year | Tax Paid | Tax Assessment Tax Assessment Total Assessment is a certain percentage of the fair market value that is determined by local assessors to be the total taxable value of land and additions on the property. | Land | Improvement |
|---|---|---|---|---|
| 2024 | $18,699 | $483,720 | $120,000 | $363,720 |
| 2023 | $14,021 | $413,440 | $100,000 | $313,440 |
| 2022 | $8,868 | $316,640 | $100,000 | $216,640 |
| 2021 | $9,608 | $248,920 | $55,000 | $193,920 |
| 2020 | $8,283 | $214,560 | $55,000 | $159,560 |
| 2019 | $8,367 | $235,520 | $55,000 | $180,520 |
| 2018 | $6,762 | $228,640 | $55,000 | $173,640 |
| 2017 | $5,563 | $232,000 | $55,000 | $177,000 |
| 2016 | $5,605 | $175,160 | $55,000 | $120,160 |
| 2015 | $5,677 | $178,960 | $55,000 | $123,960 |
| 2014 | $8,378 | $180,440 | $0 | $0 |
Agents Affiliated with this Home
-
Candice Parsons

Seller's Agent in 2020
Candice Parsons
The Landings Company
(912) 484-4072
54 in this area
63 Total Sales
-
Kathleen Cummings
K
Seller's Agent in 2016
Kathleen Cummings
The Landings Company
(912) 655-2590
-
David Helmreich

Buyer's Agent in 2016
David Helmreich
The Landings Company
(912) 667-4537
92 in this area
92 Total Sales
Map
Source: Savannah Multi-List Corporation
MLS Number: 228900
APN: 1020204001
- 28 Delegal Rd
- 3 Marsh Haven Ln
- 21 Rookery Rd
- 5 Marsh Haven Ln
- 8 Rookery Rd
- 31 Sweetgum Crossing
- 28 Sweetgum Crossing
- 5 Flying Jib Ln
- 79 Delegal Rd
- 32 Rookery Rd
- 678 Landings Way S
- 57 Delegal Rd
- 48 Delegal Rd
- 2 Top Gallant Cir
- 4 Lockwood Ln
- 5 Vandy Ct
- 20 Mainsail Crossing
- 12 Pennystone Retreat
- 10 Pennystone Retreat
- 27 Seawatch Dr
