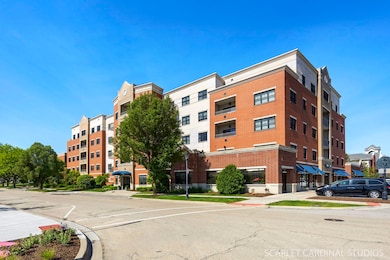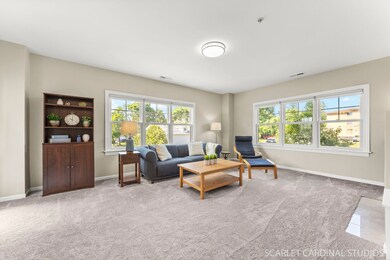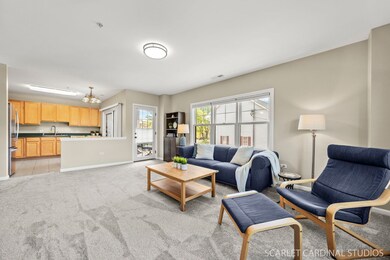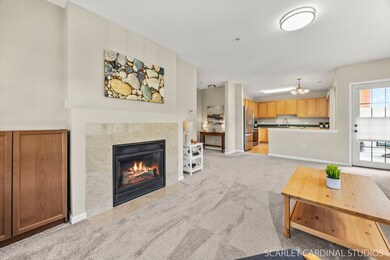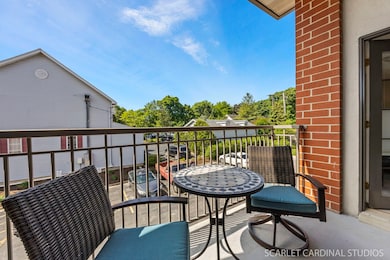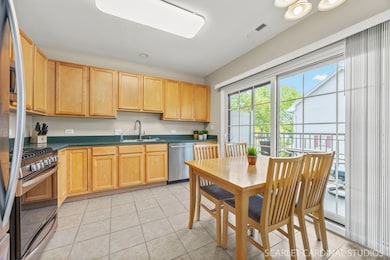
14 S Prospect St Unit 211 Roselle, IL 60172
Highlights
- Lock-and-Leave Community
- Balcony
- Resident Manager or Management On Site
- Spring Hills Elementary School Rated A-
- Soaking Tub
- Laundry Room
About This Home
As of July 2025Welcome to this freshly painted (2024) 2nd Floor corner unit located in the heart of Downtown Roselle at 14 South Prospect Street, Unit 211. This charming 2-bedroom, 2-bathroom condo offers a generous 1,376 square feet of living space, huge terrace plus a balcony, private garage, and exterior space, perfect for those who appreciate newer construction, comfort, and convenience. Step inside to an open concept floor plan that seamlessly connects the eat-in kitchen and the expansive living room. The kitchen is equipped with modern cabinetry, all stainless steel appliances, and a delightful mix of functionality and style. Enjoy your meals with the double sliding doors open to the balcony, filling the space with abundant natural light. There is new carpet (2024) throughout the unit and no pets in the home. The living room is surrounded by windows thanks to its end unit location and gets great southern exposure. There's plenty of room for seating by the fireplace or possible mounted TV over the fireplace. The spacious primary suite is your personal retreat, boasting a full private bath and an oversized walk-in closet. The suite opens to a massive private terrace (Over 21' x 25'), offering a perfect spot for relaxation, BBQ, entertaining or even gardening. The primary bathroom features a tiled walk in shower with dual sinks and tiled floors. The second bedroom is also a very generous size with a view out to the terrace. The second bathroom features a jacuzzi tub and tiled shower and floors with a linen/storage closet. Every room has overhead LED, energy efficient lighting. Additional features include central AC, forced air for heating, and in-unit laundry with both a washer and gas dryer. The building amenities add further convenience with an elevator, water included with HOA dues, on-site PRIVATE garage parking (G1), an assigned space (number 47), located directly across from the garage. The garage is right below the unit terrace and is approximately 21 L x 11 W x 10' high garage. It's perfect for your car and storage unit. This pet-friendly (1 pet per unit under 30 lbs) residence also includes a security system, door intercom, and same floor garbage chute. Don't miss the chance to make this vibrant community your new home! A brand new renovated park with beautiful landscape and seating is open across the street. In the next few weeks the farmers market (every Wednesday), live concerts, and Taste of Roselle will be right out side your doorstep! Walk down to main street to find, Orange Theory Fitness, delicious restaurants like 8,000 Miles & 1913, as well as other shops Juice & Berry, Happy by Chocolate, and so many more! If you need a coffee fix Starbucks is 0.1 miles away. The Roselle Metra station is just a .6 mile walk away, less than 15 minutes walking or 3 minutes by car! Easy access to 390/I-290 which gets you quick access to O'hare or shopping in Schaumburg like Woodfield mall! Schedule your showing today!
Property Details
Home Type
- Condominium
Est. Annual Taxes
- $5,435
Year Built
- Built in 2004
HOA Fees
- $540 Monthly HOA Fees
Parking
- 1 Car Garage
- Driveway
- Parking Included in Price
- Assigned Parking
Home Design
- Brick Exterior Construction
- Asphalt Roof
- Concrete Block And Stucco Construction
- Concrete Perimeter Foundation
Interior Spaces
- 1,376 Sq Ft Home
- 4-Story Property
- Fireplace With Gas Starter
- Window Screens
- Family Room
- Living Room with Fireplace
- Combination Dining and Living Room
Kitchen
- <<microwave>>
- Dishwasher
- Disposal
Flooring
- Carpet
- Ceramic Tile
Bedrooms and Bathrooms
- 2 Bedrooms
- 2 Potential Bedrooms
- 2 Full Bathrooms
- Dual Sinks
- Soaking Tub
Laundry
- Laundry Room
- Dryer
- Washer
Home Security
Accessible Home Design
- Halls are 36 inches wide or more
- Wheelchair Access
- Accessibility Features
- Doors swing in
- No Interior Steps
Outdoor Features
- Balcony
Schools
- Spring Hills Elementary School
- Roselle Middle School
- Lake Park High School
Utilities
- Forced Air Heating and Cooling System
- Heating System Uses Natural Gas
Community Details
Overview
- Association fees include water, parking, insurance, exterior maintenance, lawn care, scavenger, snow removal
- 100 Units
- Lynn Association, Phone Number (630) 627-3303
- Main Street Station Subdivision, Plan 11
- Property managed by Hillcrest Property Management
- Lock-and-Leave Community
Amenities
- Common Area
- Elevator
Pet Policy
- Pets up to 25 lbs
- Pet Size Limit
- Dogs and Cats Allowed
Security
- Resident Manager or Management On Site
- Carbon Monoxide Detectors
- Fire Sprinkler System
Ownership History
Purchase Details
Home Financials for this Owner
Home Financials are based on the most recent Mortgage that was taken out on this home.Purchase Details
Purchase Details
Similar Homes in Roselle, IL
Home Values in the Area
Average Home Value in this Area
Purchase History
| Date | Type | Sale Price | Title Company |
|---|---|---|---|
| Warranty Deed | $211,000 | Attorneys Title Guaranty Fun | |
| Special Warranty Deed | $215,500 | First American Title | |
| Sheriffs Deed | -- | None Available |
Mortgage History
| Date | Status | Loan Amount | Loan Type |
|---|---|---|---|
| Open | $158,250 | New Conventional | |
| Previous Owner | $228,800 | Fannie Mae Freddie Mac | |
| Previous Owner | $57,200 | Stand Alone Second | |
| Previous Owner | $256,501 | Purchase Money Mortgage |
Property History
| Date | Event | Price | Change | Sq Ft Price |
|---|---|---|---|---|
| 07/16/2025 07/16/25 | For Rent | $2,750 | 0.0% | -- |
| 07/11/2025 07/11/25 | Sold | $335,000 | +1.5% | $243 / Sq Ft |
| 06/09/2025 06/09/25 | Pending | -- | -- | -- |
| 06/04/2025 06/04/25 | For Sale | $330,000 | 0.0% | $240 / Sq Ft |
| 06/03/2025 06/03/25 | Price Changed | $330,000 | -- | $240 / Sq Ft |
Tax History Compared to Growth
Tax History
| Year | Tax Paid | Tax Assessment Tax Assessment Total Assessment is a certain percentage of the fair market value that is determined by local assessors to be the total taxable value of land and additions on the property. | Land | Improvement |
|---|---|---|---|---|
| 2023 | $5,435 | $79,060 | $6,430 | $72,630 |
| 2022 | $5,065 | $73,200 | $6,390 | $66,810 |
| 2021 | $4,839 | $69,550 | $6,070 | $63,480 |
| 2020 | $4,857 | $67,850 | $5,920 | $61,930 |
| 2019 | $4,711 | $65,200 | $5,690 | $59,510 |
| 2018 | $3,654 | $51,880 | $5,540 | $46,340 |
| 2017 | $3,397 | $46,970 | $5,130 | $41,840 |
| 2016 | $3,601 | $43,470 | $4,750 | $38,720 |
| 2015 | $3,426 | $40,560 | $4,430 | $36,130 |
| 2014 | $2,694 | $31,570 | $3,960 | $27,610 |
| 2013 | $2,664 | $32,650 | $4,100 | $28,550 |
Agents Affiliated with this Home
-
Jessica Garry

Seller's Agent in 2025
Jessica Garry
Garry Real Estate
(630) 701-0857
12 in this area
137 Total Sales
-
Holland Hames

Seller's Agent in 2025
Holland Hames
Compass
(731) 415-5122
1 in this area
81 Total Sales
Map
Source: Midwest Real Estate Data (MRED)
MLS Number: 12379785
APN: 02-03-426-011
- 14 S Prospect St Unit 508
- 1 E Irving Park Rd
- 100 N Bokelman St Unit 430
- 17 E Hattendorf Ave Unit 205
- 200 S Roselle Rd
- 35 E Woodworth Place
- 56 W Granville Ave
- 316 Ambleside Dr
- 345 Catalpa Ave
- 23W662 Irving Park Rd
- 325 Williams St
- 636 Walnut Oaks Dr
- 510 Isle Royal Bay
- 554 N Woodfield Trail
- 698 Circle Dr
- 1738 Lincoln St
- 810 E Bryn Mawr Ave
- 771 E Devon Ave
- 7N606 Hawthorne Ave
- 440 E Walnut St

