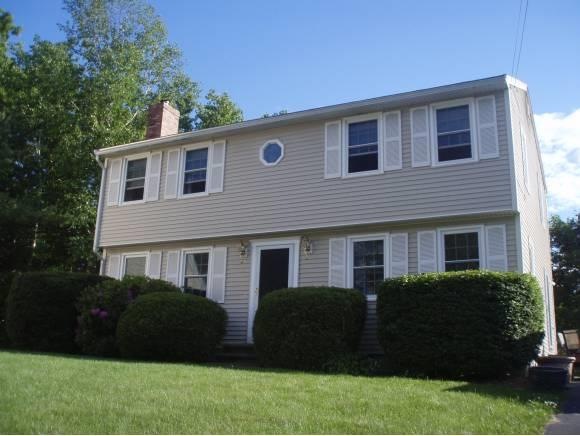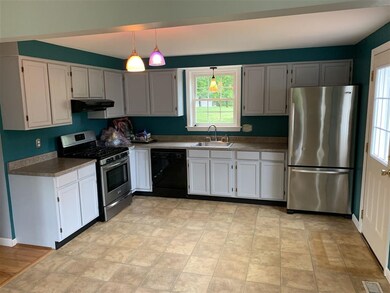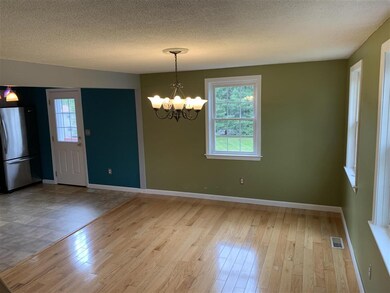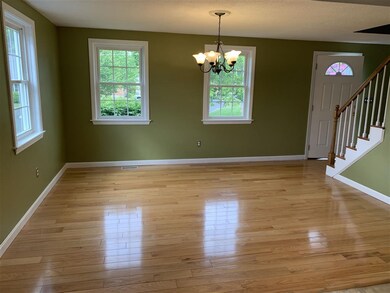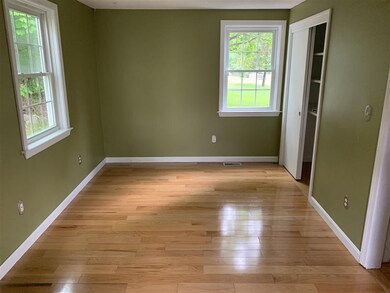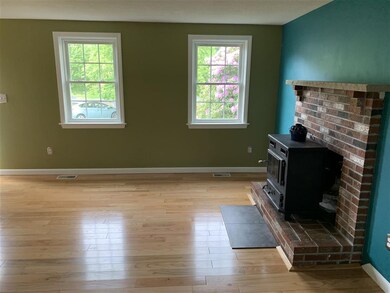
14 Saint Andrews Cir Unit U7 Nashua, NH 03062
Southwest Nashua NeighborhoodHighlights
- Deck
- Cul-De-Sac
- Baseboard Heating
- Garrison Architecture
- Shed
- Level Lot
About This Home
As of July 2020Wonderful detached three bedroom condo at Killian Place in great condition! Beautiful kitchen with stainless steel appliances opens to dining room. Living room with coal stove insert. Den/office/playroom is an added bonus! Half bath with laundry on first floor. Gleaming hardwood floors on first floor, stairs and 2nd floor hallway. Huge front to back master. Central Air! Newer Harvey windows, newer Goodman heating system. Nice deck overlooks private back yard with storage shed. Low condo fee of $165! Well maintained grounds. This won't last! ALL OFFERS DUE BY 9PM MONDAY, JUNE 15TH.
Property Details
Home Type
- Condominium
Est. Annual Taxes
- $5,510
Year Built
- Built in 1985
Lot Details
- Cul-De-Sac
HOA Fees
- $165 Monthly HOA Fees
Home Design
- Garrison Architecture
- Concrete Foundation
- Wood Frame Construction
- Shingle Roof
- Vinyl Siding
Interior Spaces
- 2-Story Property
- Laundry on main level
Kitchen
- Gas Cooktop
- Dishwasher
Bedrooms and Bathrooms
- 3 Bedrooms
Unfinished Basement
- Basement Fills Entire Space Under The House
- Interior Basement Entry
Parking
- 2 Car Parking Spaces
- Driveway
- Paved Parking
Outdoor Features
- Deck
- Shed
Utilities
- Baseboard Heating
- Hot Water Heating System
- Heating System Uses Natural Gas
- 100 Amp Service
- Natural Gas Water Heater
- Cable TV Available
Community Details
- Association fees include plowing, trash
- Killian Place Condos
- Killian Place Subdivision
Listing and Financial Details
- Tax Lot 00344
- 22% Total Tax Rate
Ownership History
Purchase Details
Home Financials for this Owner
Home Financials are based on the most recent Mortgage that was taken out on this home.Purchase Details
Home Financials for this Owner
Home Financials are based on the most recent Mortgage that was taken out on this home.Map
Home Values in the Area
Average Home Value in this Area
Purchase History
| Date | Type | Sale Price | Title Company |
|---|---|---|---|
| Warranty Deed | $290,000 | None Available | |
| Warranty Deed | $290,000 | None Available | |
| Warranty Deed | $212,000 | -- | |
| Warranty Deed | $212,000 | -- |
Mortgage History
| Date | Status | Loan Amount | Loan Type |
|---|---|---|---|
| Open | $232,000 | Purchase Money Mortgage | |
| Closed | $232,000 | New Conventional | |
| Previous Owner | $159,500 | Stand Alone Refi Refinance Of Original Loan | |
| Previous Owner | $175,000 | Unknown | |
| Closed | $0 | No Value Available |
Property History
| Date | Event | Price | Change | Sq Ft Price |
|---|---|---|---|---|
| 07/17/2020 07/17/20 | Sold | $290,000 | +3.6% | $174 / Sq Ft |
| 06/16/2020 06/16/20 | Pending | -- | -- | -- |
| 06/12/2020 06/12/20 | For Sale | $279,900 | +32.0% | $168 / Sq Ft |
| 01/29/2013 01/29/13 | Sold | $212,000 | -3.6% | $127 / Sq Ft |
| 12/27/2012 12/27/12 | Pending | -- | -- | -- |
| 08/02/2012 08/02/12 | For Sale | $219,900 | -- | $132 / Sq Ft |
Tax History
| Year | Tax Paid | Tax Assessment Tax Assessment Total Assessment is a certain percentage of the fair market value that is determined by local assessors to be the total taxable value of land and additions on the property. | Land | Improvement |
|---|---|---|---|---|
| 2023 | $6,612 | $362,700 | $0 | $362,700 |
| 2022 | $6,554 | $362,700 | $0 | $362,700 |
| 2021 | $5,879 | $253,200 | $0 | $253,200 |
| 2020 | $5,725 | $253,200 | $0 | $253,200 |
| 2019 | $5,510 | $253,200 | $0 | $253,200 |
| 2018 | $5,370 | $253,200 | $0 | $253,200 |
| 2017 | $4,910 | $190,400 | $0 | $190,400 |
| 2016 | $4,773 | $190,400 | $0 | $190,400 |
| 2015 | $4,671 | $190,400 | $0 | $190,400 |
| 2014 | $4,579 | $190,400 | $0 | $190,400 |
About the Listing Agent

With over two decades of experience in the real estate industry, Wendy has been helping clients achieve their housing dreams since 1998. As a resident of Chelmsford, she possesses extensive knowledge and expertise in the Boston, Metrowest, Greater Lowell, and Southern and Coastal New Hampshire areas.
Wendy firmly believes that the right real estate agent is essential in guiding clients through the buying or selling process with utmost expertise and care. By ensuring a comprehensive
Wendy's Other Listings
Source: PrimeMLS
MLS Number: 4810559
APN: NASH-000000-000344-000007C
- 72 Wethersfield Rd
- 63 Robinhood Rd
- 17 Pollard Rd
- 32 Norwich Rd
- 17 Cindy Dr
- 5 Cabernet Ct Unit 6
- 121 Westwood Dr
- 33 Newburgh Rd
- 2 Henry David Dr Unit 305
- 18 Sagamore Rd
- 9 Michelle Dr
- 2 Michelle Dr
- 75 Forest Park Dr
- 70 Forest Park Dr
- 12 Michael Ave
- 41 Pinehurst Ave
- 20 Valencia Dr
- 30 Bolic St
- 6 Pinehurst Ave
- 18 Shadwell Rd
