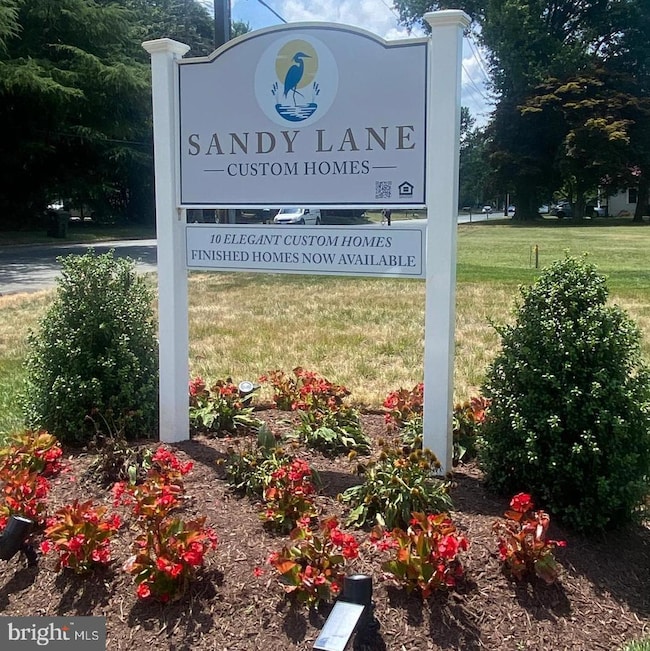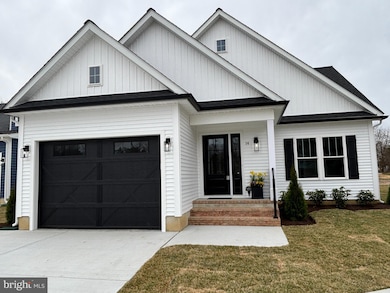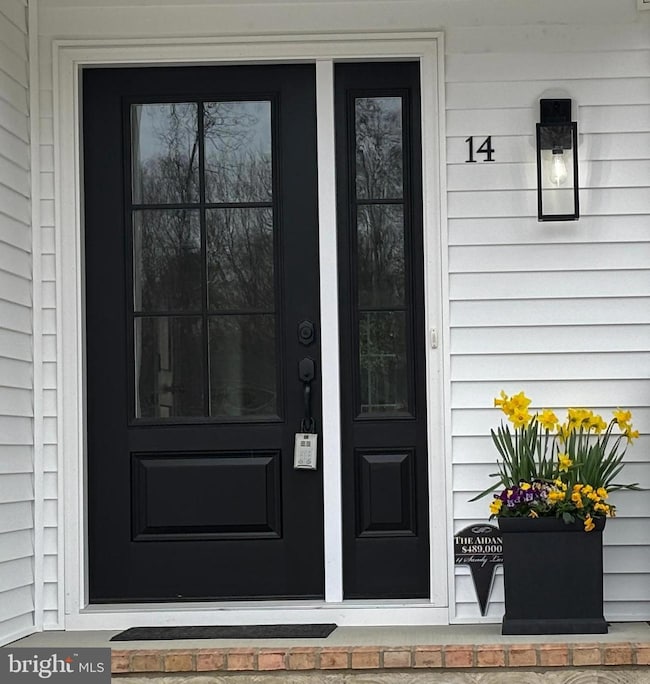
14 Sandy Ct Halethorpe, MD 21227
Estimated payment $2,955/month
Highlights
- New Construction
- Open Floorplan
- Raised Ranch Architecture
- Gourmet Kitchen
- Vaulted Ceiling
- Main Floor Bedroom
About This Home
Move-in READY the "Aidan 2" model home at 14 Sandy Lane in downtown Easton. This is the third of ten homes being built in the new Sandy Lane subdivision and one of only six lots still available in this desirable new Easton neighborhood. As you walk through this stunning home you will discover the invaluable peace of mind that comes with new construction. A one-year builder's warranty, plus brand-new appliances and systems, means you can spend your time enjoying your home, not maintaining it. The convenient single-story floor plan offers three bedrooms, two full and one-half baths, a great room with vaulted ceilings open to the dining area and a beautiful kitchen. The kitchen Features custom cabinetry, quartz countertops, and stainless-steel appliances. There is a luxurious primary bedroom suite with a private bath (tiled shower) and a large walk-in closet. There are two additional bedrooms with a Jack and Jill bath and a shared laundry area. Exterior features include a spacious one-car attached garage with electric car charger, a concrete driveway with parking for two vehicles, custom foundation landscaping, sodded front yard and a rear patio. Sandy Lane homes are stick-built by local contractor Stansbury and Sons, individually designed by architect Darren Johnson, and are packed with high end features including: Encapsulated, climate-controlled crawl spaces (suitable for storage); superior framing and finish construction; certified IECC Energy Efficient insulation (R-49 ceiling, R-21 walls); high-quality luxury vinyl flooring throughout; ample closet space; contemporary ceiling fans and fixtures. The flexible floor plan makes the Aidan 2 suitable for a wide range of homeowners including retirees, those working from home, and families. All infrastructure costs (permits, site work, utilities, street improvements, etc.) have been prepaid by the developer, so there are no extended yearly front foot fees for the buyer. *** Sandy Lane is located off N Washington Street in Easton, offering convenient access to downtown amenities, including Easton Utilities (electric, water, sewer, cable, and high-speed internet) and weekly town trash and recycle pickup. You can also enjoy the many downtown parks, sports fields, trails, playgrounds, tennis and pickleball courts, a community pool, and a dog park. Easton also offers waterfront access, fire and police services, medical facilities, cultural attractions, shopping, and dining. Additional photos will be posted as soon as the dry wall is up. Subject to Covenants and Restrictions, no HOA or associated fees. New property assessment will be provided once construction is complete and occupancy permit is in hand. Developer: SANDY LANE, LLC. MHBR 9512. Builder: STANSBURY AND SONS HOME IMPROVEMENT INC., MHBR 8351.
Home Details
Home Type
- Single Family
Est. Annual Taxes
- $2,768
Year Built
- Built in 2025 | New Construction
Lot Details
- 6,020 Sq Ft Lot
- Cul-De-Sac
- West Facing Home
- Back and Front Yard
- Property is in excellent condition
- Property is zoned R7A, Encourage high and medium density residential development & redevelopment of certain established areas of Easton.
Parking
- 1 Car Attached Garage
- 2 Driveway Spaces
- Front Facing Garage
- Garage Door Opener
Home Design
- Raised Ranch Architecture
- Cottage
- Frame Construction
- Architectural Shingle Roof
- Vinyl Siding
- Stick Built Home
Interior Spaces
- 1,238 Sq Ft Home
- Property has 1 Level
- Open Floorplan
- Vaulted Ceiling
- Ceiling Fan
- Recessed Lighting
- Double Pane Windows
- ENERGY STAR Qualified Windows
- Vinyl Clad Windows
- Double Hung Windows
- Window Screens
- ENERGY STAR Qualified Doors
- Entrance Foyer
- Great Room
- Combination Dining and Living Room
- Luxury Vinyl Plank Tile Flooring
- Garden Views
- Crawl Space
- Laundry on main level
- Attic
Kitchen
- Gourmet Kitchen
- Electric Oven or Range
- Built-In Microwave
- Dishwasher
- Disposal
Bedrooms and Bathrooms
- 3 Main Level Bedrooms
- En-Suite Primary Bedroom
- Bathtub with Shower
- Walk-in Shower
Home Security
- Fire and Smoke Detector
- Fire Sprinkler System
Outdoor Features
- Patio
- Exterior Lighting
- Rain Gutters
Utilities
- Central Air
- Back Up Electric Heat Pump System
- Underground Utilities
- 200+ Amp Service
- High-Efficiency Water Heater
- Municipal Trash
- Cable TV Available
Additional Features
- More Than Two Accessible Exits
- Energy-Efficient Appliances
Community Details
- No Home Owners Association
- Built by Stansbury and Sons
- Easton Subdivision, Aidan 2 Floorplan
Listing and Financial Details
- Tax Lot 3
- Assessor Parcel Number 2101199347
Map
Home Values in the Area
Average Home Value in this Area
Tax History
| Year | Tax Paid | Tax Assessment Tax Assessment Total Assessment is a certain percentage of the fair market value that is determined by local assessors to be the total taxable value of land and additions on the property. | Land | Improvement |
|---|---|---|---|---|
| 2024 | $2,768 | $180,400 | $79,800 | $100,600 |
| 2023 | $1,453 | $189,067 | $0 | $0 |
| 2022 | $2,784 | $183,800 | $73,500 | $110,300 |
| 2021 | $2,680 | $187,600 | $0 | $0 |
| 2020 | $2,680 | $183,000 | $0 | $0 |
| 2019 | $2,640 | $178,400 | $71,300 | $107,100 |
| 2018 | $2,359 | $151,500 | $0 | $0 |
| 2017 | $2,395 | $124,600 | $0 | $0 |
| 2016 | $1,325 | $97,700 | $0 | $0 |
| 2015 | $1,325 | $91,667 | $0 | $0 |
| 2014 | $1,325 | $85,633 | $0 | $0 |
Property History
| Date | Event | Price | Change | Sq Ft Price |
|---|---|---|---|---|
| 01/07/2025 01/07/25 | For Sale | $489,000 | -- | $395 / Sq Ft |
Deed History
| Date | Type | Sale Price | Title Company |
|---|---|---|---|
| Special Warranty Deed | $20,000,000 | Commerce Title Company Inc |
Similar Homes in the area
Source: Bright MLS
MLS Number: MDTA2009662
APN: 13-1900010800
- 16 Sandy Ct
- 15 Sandy Ct
- 11 Sandy Ct
- 2 Ramsgate Ct
- 5624 Braxfield Rd
- 10 Deer Run Ct Unit 10A
- 5629 Ringwood Dr
- 1052 Downton Rd
- 1060 Elm Rd
- 1146 Oakmoor Ct
- 1142 Kelfield Dr
- 18 Ingate Terrace
- 1543 S Rolling Rd
- 5726 Richardson Mews Square
- 5805 Richardson Mews Square
- 5716 Mineral Ave
- 5532 Oakland Rd
- 5514 Council St
- 4943 Cedar Ave
- 5486 Oakland Rd






