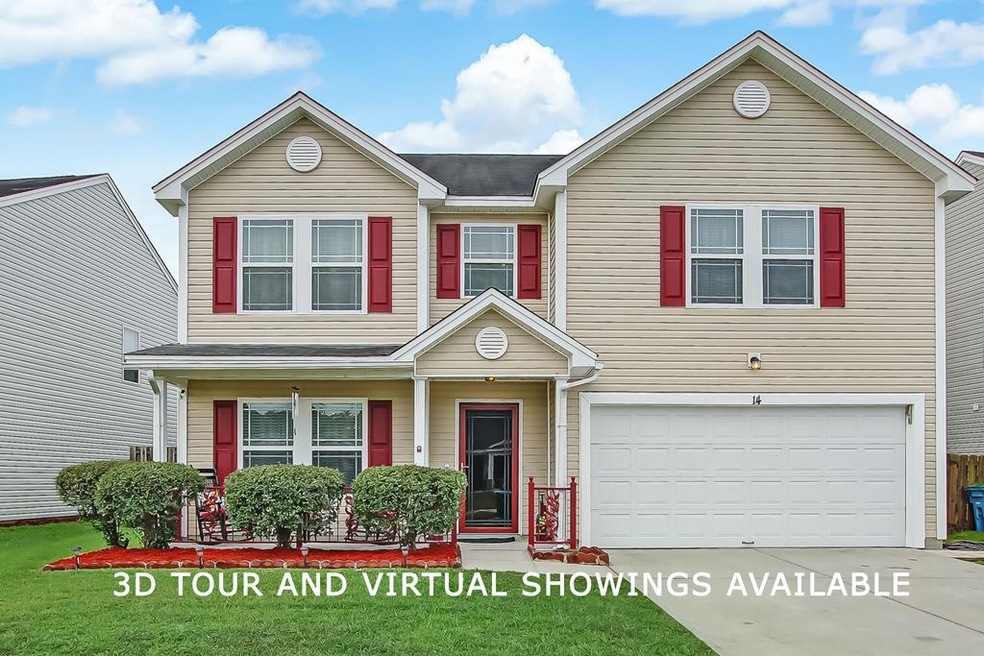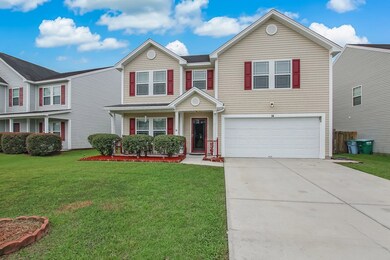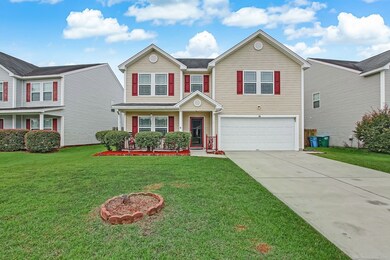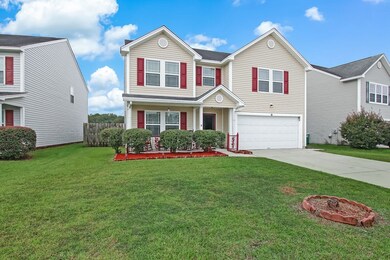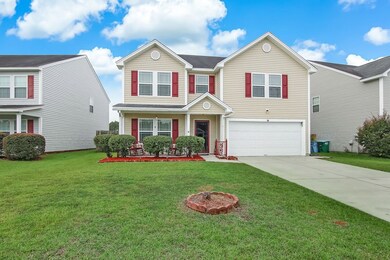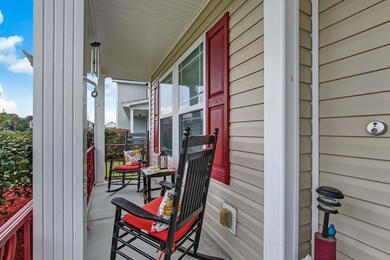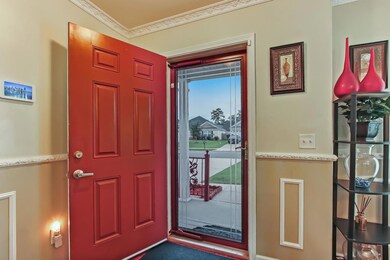
14 Sandy Point Way Savannah, GA 31407
Highlights
- Traditional Architecture
- Formal Dining Room
- 2 Car Attached Garage
- Community Pool
- Porch
- Walk-In Closet
About This Home
As of February 20223D VIRTUAL TOUR AVAILABLE! GREAT PRICE ON THIS FABULOUS EXECUTIVE HOME LOCATED IN THE DESIRABLE LAKESHORE SUBDIVISION IN PORT WENTWORTH AND JUST MINUTES FROM I-95, HWY-30, HWY 80, THE SAVANNAH/HILTON HEAD AIRPORT, TANGER OUTLETS, RESTAURANTS, MOVIE THEATERS * SHOPPING!!! THIS BEAUTY OFFERS MORE THAN 3,100 SQFT OF LIVING SPACE, 4 SPACIOUS BEDRMS W/ WALK-IN CLOSETS, 3 FULL BATHS, A GOURMET KITCHEN W/ A LARGE ISLAND W/ GRANITE COUNTERTOPS, A BREAKFAST BAR, A FORMAL DINING RM, A SPACIOUS LIVING ROOM, A LARGE OWNER'S SUITE WITH A SITTING AREA, AN OWNER'S BATH WITH DOUBLE VANITIES, A GARDEN TUB/SHOWER COMBO, A LARGE LAUNDRY ROOM, AN UPSTAIRS KITCHENETTE, A SPACIOUS PRIVACY FENCED BACKYARD, AN OUTDOOR GRILLING AREA WITH CUSTOM CABINETRY & MORE!
Home Details
Home Type
- Single Family
Est. Annual Taxes
- $5,816
Year Built
- 2009
Lot Details
- 6,098 Sq Ft Lot
- Privacy Fence
- Back Yard Fenced
- Landscaped
HOA Fees
- $40 Monthly HOA Fees
Parking
- 2 Car Attached Garage
- Assigned Parking
Home Design
- Traditional Architecture
- Slab Foundation
- Shingle Roof
Interior Spaces
- 3,126 Sq Ft Home
- 2-Story Property
- Ceiling Fan
- Formal Dining Room
Kitchen
- Electric Oven
- Electric Range
- Range Hood
- Microwave
- Dishwasher
Bedrooms and Bathrooms
- 4 Bedrooms
- Walk-In Closet
- 3 Full Bathrooms
- Dual Vanity Sinks in Primary Bathroom
Outdoor Features
- Porch
Schools
- Godley Station Elementary And Middle School
- Groves High School
Utilities
- Central Heating and Cooling System
- Underground Utilities
Listing and Financial Details
- Assessor Parcel Number 70978B09028
Community Details
Overview
- Association fees include management
- Lake Shore Village Subdivision
Recreation
- Community Playground
- Community Pool
Ownership History
Purchase Details
Home Financials for this Owner
Home Financials are based on the most recent Mortgage that was taken out on this home.Purchase Details
Home Financials for this Owner
Home Financials are based on the most recent Mortgage that was taken out on this home.Purchase Details
Home Financials for this Owner
Home Financials are based on the most recent Mortgage that was taken out on this home.Purchase Details
Home Financials for this Owner
Home Financials are based on the most recent Mortgage that was taken out on this home.Purchase Details
Purchase Details
Map
Similar Homes in the area
Home Values in the Area
Average Home Value in this Area
Purchase History
| Date | Type | Sale Price | Title Company |
|---|---|---|---|
| Warranty Deed | -- | -- | |
| Warranty Deed | $308,888 | -- | |
| Warranty Deed | $239,900 | -- | |
| Warranty Deed | $225,000 | -- | |
| Interfamily Deed Transfer | -- | -- | |
| Deed | $187,125 | -- | |
| Deed | $76,000 | -- | |
| Deed | -- | -- |
Mortgage History
| Date | Status | Loan Amount | Loan Type |
|---|---|---|---|
| Open | $293,443 | Cash | |
| Previous Owner | $227,905 | New Conventional | |
| Previous Owner | $220,924 | FHA | |
| Previous Owner | $147,125 | New Conventional |
Property History
| Date | Event | Price | Change | Sq Ft Price |
|---|---|---|---|---|
| 02/22/2022 02/22/22 | Sold | $308,888 | +14.4% | $99 / Sq Ft |
| 02/02/2022 02/02/22 | For Sale | $269,900 | +12.5% | $86 / Sq Ft |
| 12/05/2020 12/05/20 | Sold | $239,900 | 0.0% | $77 / Sq Ft |
| 11/20/2020 11/20/20 | Pending | -- | -- | -- |
| 09/10/2020 09/10/20 | For Sale | $239,900 | +6.6% | $77 / Sq Ft |
| 05/14/2015 05/14/15 | Sold | $225,000 | 0.0% | $72 / Sq Ft |
| 03/19/2015 03/19/15 | Pending | -- | -- | -- |
| 02/13/2015 02/13/15 | For Sale | $225,000 | -- | $72 / Sq Ft |
Tax History
| Year | Tax Paid | Tax Assessment Tax Assessment Total Assessment is a certain percentage of the fair market value that is determined by local assessors to be the total taxable value of land and additions on the property. | Land | Improvement |
|---|---|---|---|---|
| 2024 | $5,816 | $140,360 | $22,000 | $118,360 |
| 2023 | $2,927 | $123,520 | $13,760 | $109,760 |
| 2022 | $3,247 | $113,600 | $14,000 | $99,600 |
| 2021 | $3,573 | $95,960 | $13,600 | $82,360 |
| 2020 | $2,589 | $82,680 | $14,000 | $68,680 |
| 2019 | $2,588 | $89,840 | $14,000 | $75,840 |
| 2018 | $2,338 | $86,880 | $14,000 | $72,880 |
| 2017 | $2,325 | $77,120 | $14,000 | $63,120 |
| 2016 | $2,325 | $76,240 | $14,000 | $62,240 |
| 2015 | $2,167 | $77,000 | $14,000 | $63,000 |
| 2014 | $3,348 | $77,960 | $0 | $0 |
Source: Hinesville Area Board of REALTORS®
MLS Number: 135782
APN: 70978B09028
- 13 Laurel Ln
- 20 Lake Shore Blvd
- 135 Monteith Rd
- 165 Fox Glen Ct
- 46 Brown Thrasher Ct
- 47 Springwater Dr
- 54 Godley Park Way
- 36 Hawkhorn Ct
- 4 Rivermoor Ct
- 8 Falkland Ave
- 7 Falkland Ave
- 28 Twin Oaks Place
- 66 Ashleigh Ln
- 29 Falkland Ave
- 30 Fairgreen St
- 430 Punkin Bridge Rd
- 4 Ashleigh Ln
- 37 Hartland Ct
- 49 Timber Crest Ct
- 88 Falkland Ave
