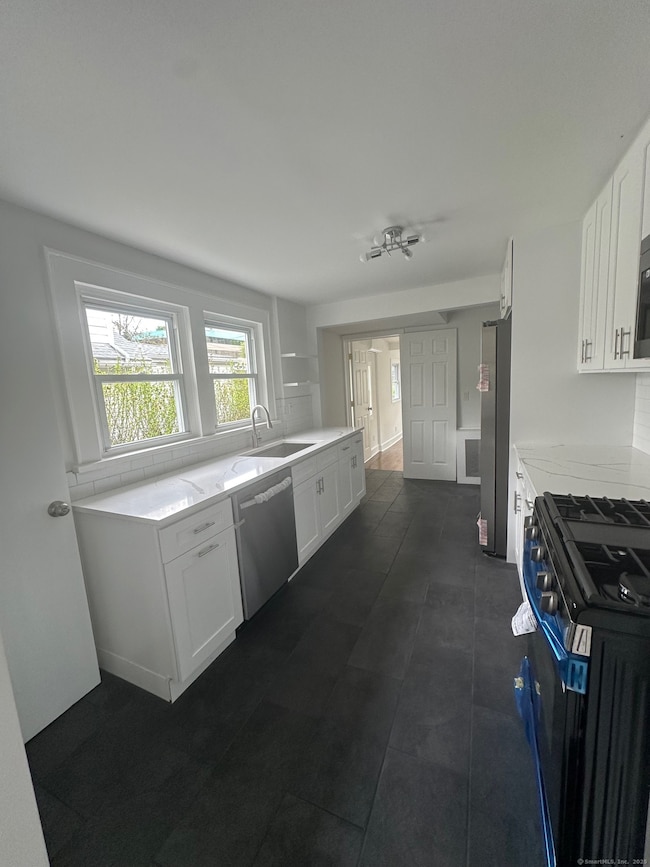
14 Sherman St Stamford, CT 06902
East Side Stamford NeighborhoodEstimated payment $3,589/month
Highlights
- Colonial Architecture
- Hot Water Circulator
- Level Lot
- Attic
- Hot Water Heating System
About This Home
Fully renovated in 2025, 3 bedroom Colonial seamlessly blends timeless character with thoughtful updates. Nestled on a quiet street in Stamford's sought-after Glenbrook neighborhood. Step inside to find a home filled with warmth and charm. The fully renovated kitchen and a sun-filled dining room is a standout, featuring elegant quartz countertops, and new stainless steel appliances with gas cooking stove and new floors. Step outside to a private, tiered backyard, and space to relax or entertain with plenty of parking space. Walk out basement with kitchenette, and 3 large storage spaces in addition to the attic. Public water, public sewer, gas is connected. Perfectly located near Springdale's restaurants, shops, I-95, and 5 min drive to a Stamford train this home is a commuter's dream with all the comforts of suburban life. updates in 2025: new roof, new siding, new gutters, hardwood floors, new kitchen, new bathrooms, most windows, new outside stairs, new basement, new driveway etc.
Home Details
Home Type
- Single Family
Est. Annual Taxes
- $6,377
Year Built
- Built in 1924
Lot Details
- 4,792 Sq Ft Lot
- Level Lot
- Property is zoned R6
Home Design
- Colonial Architecture
- Concrete Foundation
- Frame Construction
- Asphalt Shingled Roof
- Vinyl Siding
Interior Spaces
- Pull Down Stairs to Attic
Kitchen
- Gas Range
- Dishwasher
Bedrooms and Bathrooms
- 2 Bedrooms
- 2 Full Bathrooms
Laundry
- Laundry on main level
- Dryer
- Washer
Basement
- Walk-Out Basement
- Partial Basement
- Basement Storage
Utilities
- Window Unit Cooling System
- Hot Water Heating System
- Heating System Uses Oil
- Hot Water Circulator
- Fuel Tank Located in Basement
Listing and Financial Details
- Assessor Parcel Number 326402
Map
Home Values in the Area
Average Home Value in this Area
Tax History
| Year | Tax Paid | Tax Assessment Tax Assessment Total Assessment is a certain percentage of the fair market value that is determined by local assessors to be the total taxable value of land and additions on the property. | Land | Improvement |
|---|---|---|---|---|
| 2024 | $6,377 | $273,000 | $189,560 | $83,440 |
| 2023 | $6,891 | $273,000 | $189,560 | $83,440 |
| 2022 | $5,696 | $209,630 | $139,620 | $70,010 |
| 2021 | $5,647 | $209,630 | $139,620 | $70,010 |
| 2020 | $5,524 | $209,630 | $139,620 | $70,010 |
| 2019 | $5,524 | $209,630 | $139,620 | $70,010 |
| 2018 | $5,352 | $209,630 | $139,620 | $70,010 |
| 2017 | $4,070 | $151,340 | $85,860 | $65,480 |
| 2016 | $3,953 | $151,340 | $85,860 | $65,480 |
| 2015 | $3,849 | $151,340 | $85,860 | $65,480 |
| 2014 | $3,752 | $151,340 | $85,860 | $65,480 |
Property History
| Date | Event | Price | Change | Sq Ft Price |
|---|---|---|---|---|
| 05/19/2025 05/19/25 | Price Changed | $549,000 | -8.3% | $309 / Sq Ft |
| 05/07/2025 05/07/25 | Price Changed | $599,000 | -2.6% | $337 / Sq Ft |
| 05/04/2025 05/04/25 | For Sale | $615,000 | -- | $346 / Sq Ft |
Purchase History
| Date | Type | Sale Price | Title Company |
|---|---|---|---|
| Commissioners Deed | $330,000 | None Available | |
| Commissioners Deed | $330,000 | None Available | |
| Deed | -- | -- |
Mortgage History
| Date | Status | Loan Amount | Loan Type |
|---|---|---|---|
| Previous Owner | $517,500 | FHA |
Similar Homes in Stamford, CT
Source: SmartMLS
MLS Number: 24092984
APN: STAM-000001-000000-005574
- 46 Lincoln Ave
- 21 Standish Rd Unit 10D1
- 30 Standish Rd Unit 2
- 75 Frank St
- 6 Revere Dr Unit 4
- 90 Culloden Rd
- 5 Hundley Ct Unit 1C
- 74 Standish Rd Unit 3
- 32 Courtland Ave
- 91 Clovelly Rd
- 36 Courtland Ave Unit 3
- 850 E Main St Unit 520
- 850 E Main St Unit 417
- 59 Courtland Ave Unit 3Q
- 39 Hearthstone Ct
- 92 Lafayette St Unit 5
- 273 Sylvan Knoll Rd
- 236 Glenbrook Rd Unit 10B
- 87 Glenbrook Rd Unit 7B
- 65 Glenbrook Rd Unit 6B






