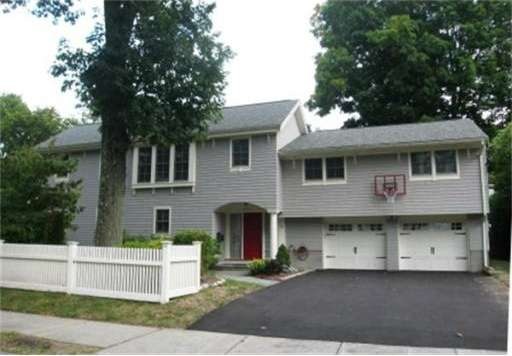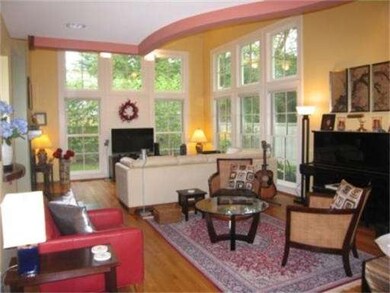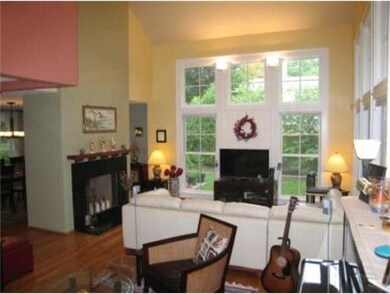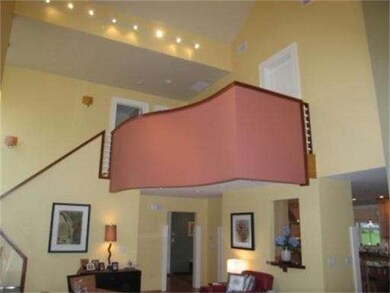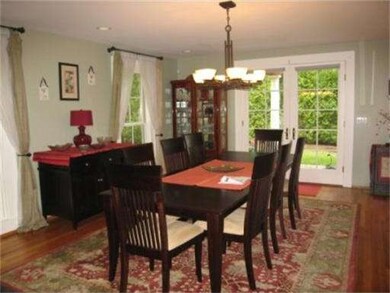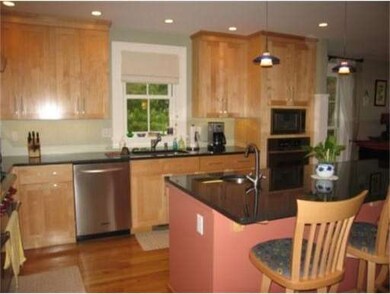
14 Sherrin Rd Newton Lower Falls, MA 02462
Newton Lower Falls NeighborhoodAbout This Home
As of July 2016This stunning Contemporary Colonial with a dramatic renovation & expansion in 2004-2005 offers an open floor plan for today's living and entertaining.This home has been designed w/quality & attention to detail throughoout. A sunfilled living room features soaring ceilings w/oversized windows, transoms, recessed lights, fireplace & stairway leading to second floor balcony/loft. State-of-the-art kitchen is complete with custom maple cabinetry, granite counters, stainless steel appliances including Wolfe 4 burner stove w/grill. Oversized island w/pendant lighting accommodates a second sink & seating. Generously proportioned dining room has FR doors leading to blue-stone patio, beautiful pergola & professionally landscaped grounds. There is an en suite master bedroom, four additional bedrooms (fifth bedroom being used as office), & a four piece bath on the second floor. The lower level has a nicely finished playroom. There is an attached two car garage. Close to MBTA, major routes & shops.
Last Agent to Sell the Property
Hammond Residential Real Estate Listed on: 09/25/2013

Last Buyer's Agent
James Nickerson
The LUX Group License #449537837
Home Details
Home Type
Single Family
Est. Annual Taxes
$18,805
Year Built
1965
Lot Details
0
Listing Details
- Lot Description: Paved Drive
- Special Features: None
- Property Sub Type: Detached
- Year Built: 1965
Interior Features
- Has Basement: Yes
- Fireplaces: 1
- Primary Bathroom: Yes
- Number of Rooms: 9
- Amenities: Public Transportation, Shopping, Walk/Jog Trails, Golf Course, Medical Facility, Highway Access, T-Station
- Flooring: Tile, Hardwood, Wood Laminate
- Interior Amenities: Security System, Cable Available, French Doors
- Basement: Full, Partially Finished, Bulkhead, Sump Pump
- Bedroom 2: Second Floor, 11X10
- Bedroom 3: Second Floor, 11X14
- Bedroom 4: Second Floor, 12X15
- Bedroom 5: Second Floor, 16X10
- Bathroom #1: First Floor
- Bathroom #2: Second Floor
- Bathroom #3: Second Floor
- Kitchen: First Floor, 15X13
- Laundry Room: Basement
- Living Room: First Floor, 26X15
- Master Bedroom: Second Floor, 14X16
- Master Bedroom Description: Ceiling Fan(s), Closet - Walk-in, Flooring - Hardwood, Recessed Lighting
- Dining Room: First Floor, 17X13
Exterior Features
- Construction: Frame
- Exterior: Shingles, Wood
- Exterior Features: Deck - Wood, Patio, Gutters, Professional Landscaping, Sprinkler System, Storage Shed
- Foundation: Poured Concrete
Garage/Parking
- Garage Parking: Attached
- Garage Spaces: 2
- Parking: Off-Street
- Parking Spaces: 2
Utilities
- Cooling Zones: 2
- Heat Zones: 3
- Hot Water: Natural Gas
- Utility Connections: for Gas Range, Washer Hookup, for Electric Oven, for Gas Dryer
Ownership History
Purchase Details
Home Financials for this Owner
Home Financials are based on the most recent Mortgage that was taken out on this home.Purchase Details
Home Financials for this Owner
Home Financials are based on the most recent Mortgage that was taken out on this home.Purchase Details
Similar Homes in Newton Lower Falls, MA
Home Values in the Area
Average Home Value in this Area
Purchase History
| Date | Type | Sale Price | Title Company |
|---|---|---|---|
| Not Resolvable | $1,425,000 | -- | |
| Not Resolvable | $1,230,000 | -- | |
| Deed | $270,200 | -- | |
| Deed | $270,200 | -- |
Mortgage History
| Date | Status | Loan Amount | Loan Type |
|---|---|---|---|
| Open | $1,150,000 | Unknown | |
| Closed | $1,150,000 | Purchase Money Mortgage | |
| Previous Owner | $725,000 | Adjustable Rate Mortgage/ARM | |
| Previous Owner | $730,000 | Purchase Money Mortgage | |
| Previous Owner | $675,000 | No Value Available | |
| Previous Owner | $687,000 | No Value Available | |
| Previous Owner | $705,000 | No Value Available |
Property History
| Date | Event | Price | Change | Sq Ft Price |
|---|---|---|---|---|
| 07/22/2016 07/22/16 | Sold | $1,425,000 | +9.7% | $369 / Sq Ft |
| 06/11/2016 06/11/16 | Pending | -- | -- | -- |
| 06/08/2016 06/08/16 | For Sale | $1,299,000 | +5.6% | $336 / Sq Ft |
| 11/27/2013 11/27/13 | Sold | $1,230,000 | -1.6% | $397 / Sq Ft |
| 10/03/2013 10/03/13 | Pending | -- | -- | -- |
| 09/25/2013 09/25/13 | For Sale | $1,250,000 | -- | $403 / Sq Ft |
Tax History Compared to Growth
Tax History
| Year | Tax Paid | Tax Assessment Tax Assessment Total Assessment is a certain percentage of the fair market value that is determined by local assessors to be the total taxable value of land and additions on the property. | Land | Improvement |
|---|---|---|---|---|
| 2025 | $18,805 | $1,918,900 | $903,600 | $1,015,300 |
| 2024 | $18,183 | $1,863,000 | $877,300 | $985,700 |
| 2023 | $17,554 | $1,724,400 | $676,000 | $1,048,400 |
| 2022 | $16,797 | $1,596,700 | $625,900 | $970,800 |
| 2021 | $16,208 | $1,506,300 | $590,500 | $915,800 |
| 2020 | $15,726 | $1,506,300 | $590,500 | $915,800 |
| 2019 | $15,282 | $1,462,400 | $573,300 | $889,100 |
| 2018 | $14,758 | $1,364,000 | $516,500 | $847,500 |
| 2017 | $14,309 | $1,286,800 | $487,300 | $799,500 |
| 2016 | $13,686 | $1,202,600 | $455,400 | $747,200 |
| 2015 | $13,048 | $1,123,900 | $425,600 | $698,300 |
Agents Affiliated with this Home
-
Julie Krintzman

Seller's Agent in 2016
Julie Krintzman
Hammond Residential Real Estate
(617) 939-3105
2 in this area
7 Total Sales
-
Jacquelyn O'Connor

Buyer's Agent in 2016
Jacquelyn O'Connor
Keller Williams Realty Boston-Metro | Back Bay
(857) 294-9994
133 Total Sales
-
Cheryll Getman

Seller's Agent in 2013
Cheryll Getman
Hammond Residential Real Estate
(617) 699-4900
41 Total Sales
-
J
Buyer's Agent in 2013
James Nickerson
The LUX Group
Map
Source: MLS Property Information Network (MLS PIN)
MLS Number: 71588631
APN: NEWT-000042-000016-000019
- 17 Deforest Rd
- 68 Pierrepont Rd
- 416 Grove St Unit A3
- 141 Cornell St
- 45 Moulton St
- 2084 Washington St
- 27 Boulevard Rd
- 68 Evergreen Ave Unit B
- 45 E Quinobequin Rd
- 12 Pine Ridge Rd
- 1 Bow St
- 24 Aspen Ave
- 25 Johnson Place
- 100 Varick Rd
- 21 Johnson Place
- 7 Johnson Place Unit 7
- 2 Rockwood Terrace Unit 2
- 96 Glen Rd
- 186 Nehoiden Rd
- 21 Studio Rd
