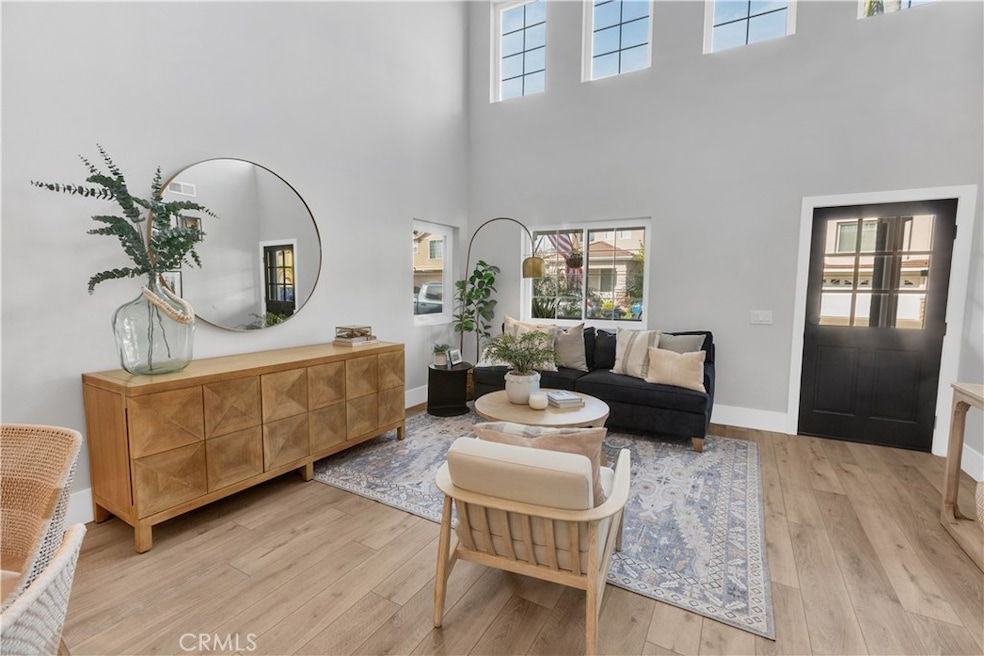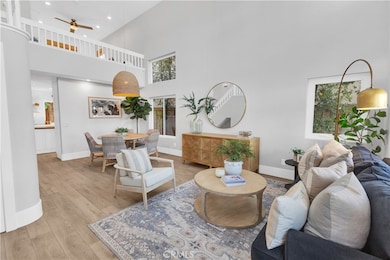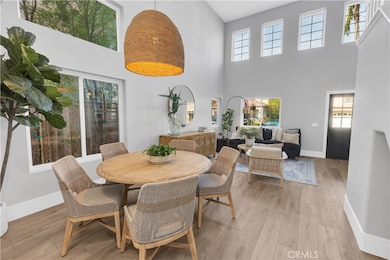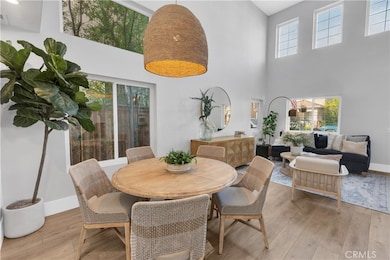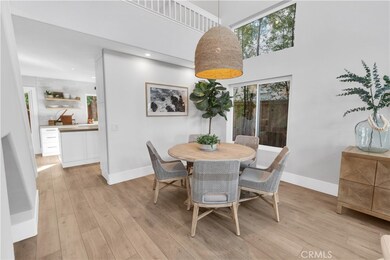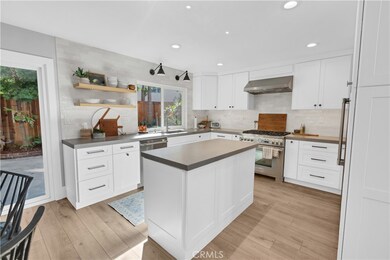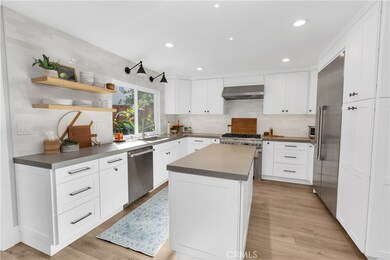
14 Sherwood Dr Aliso Viejo, CA 92656
Highlights
- Primary Bedroom Suite
- Updated Kitchen
- Craftsman Architecture
- Canyon Vista Elementary School Rated A
- Open Floorplan
- Loft
About This Home
As of January 2025Beautifully Renovated Home – Move-In Ready! This stunning home has been thoughtfully updated with modern finishes and high-quality upgrades
throughout. Step inside to discover brand-new luxury vinyl plank (LVP) flooring that adds elegance and durability to every room. The charming powder bathroom features stylish shiplap walls, adding a touch of farmhouse chic. The brand-new gourmet kitchen is a chef’s dream, equipped with top-of-the-line Thermador appliances, custom cabinetry, and premium countertops – perfect for cooking and entertaining. Enjoy peace of mind with a new water heater, energy-efficient windows, and a completely updated HVAC system to keep your home comfortable year-round. Outside, you’ll find a newly installed fence providing privacy and security, making the backyard ideal for relaxing or hosting gatherings. This home truly has it all – don’t miss this incredible opportunity to own a turn-key property with exceptional upgrades. Schedule your showing today!
Professional photos to be uploaded by 1/5.
Last Agent to Sell the Property
Coldwell Banker Realty Brokerage Phone: 949-533-1262 License #01759496 Listed on: 01/04/2025

Home Details
Home Type
- Single Family
Est. Annual Taxes
- $7,400
Year Built
- Built in 1997 | Remodeled
Lot Details
- 3,150 Sq Ft Lot
- Redwood Fence
- Front and Back Yard Sprinklers
- Back and Front Yard
HOA Fees
Parking
- 2 Car Direct Access Garage
- Parking Available
Home Design
- Craftsman Architecture
- Turnkey
- Tile Roof
Interior Spaces
- 1,929 Sq Ft Home
- 2-Story Property
- Open Floorplan
- High Ceiling
- Ceiling Fan
- Recessed Lighting
- Formal Entry
- Family Room with Fireplace
- Living Room
- Formal Dining Room
- Loft
- Storage
Kitchen
- Updated Kitchen
- Gas Oven
- Six Burner Stove
- Gas Range
- Microwave
- Dishwasher
- Kitchen Island
- Quartz Countertops
- Self-Closing Drawers and Cabinet Doors
- Utility Sink
- Disposal
Flooring
- Tile
- Vinyl
Bedrooms and Bathrooms
- 4 Bedrooms
- All Upper Level Bedrooms
- Primary Bedroom Suite
- Walk-In Closet
- Remodeled Bathroom
- Quartz Bathroom Countertops
- Makeup or Vanity Space
- Dual Vanity Sinks in Primary Bathroom
- Bathtub with Shower
- Separate Shower
- Exhaust Fan In Bathroom
- Linen Closet In Bathroom
Laundry
- Laundry Room
- Laundry on upper level
- Dryer
- Washer
Home Security
- Carbon Monoxide Detectors
- Fire and Smoke Detector
Outdoor Features
- Enclosed Patio or Porch
- Exterior Lighting
Location
- Suburban Location
Utilities
- Forced Air Heating and Cooling System
- Phone Available
- Cable TV Available
Listing and Financial Details
- Tax Lot 158
- Tax Tract Number 15147
- Assessor Parcel Number 63220204
- $21 per year additional tax assessments
Community Details
Overview
- Ca Summit Association
- Aliso Viejo Community Assoc Association
- Will Find Out HOA
- California Summit Subdivision
Recreation
- Dog Park
- Hiking Trails
Ownership History
Purchase Details
Home Financials for this Owner
Home Financials are based on the most recent Mortgage that was taken out on this home.Purchase Details
Home Financials for this Owner
Home Financials are based on the most recent Mortgage that was taken out on this home.Purchase Details
Home Financials for this Owner
Home Financials are based on the most recent Mortgage that was taken out on this home.Purchase Details
Home Financials for this Owner
Home Financials are based on the most recent Mortgage that was taken out on this home.Purchase Details
Home Financials for this Owner
Home Financials are based on the most recent Mortgage that was taken out on this home.Purchase Details
Home Financials for this Owner
Home Financials are based on the most recent Mortgage that was taken out on this home.Purchase Details
Purchase Details
Similar Homes in Aliso Viejo, CA
Home Values in the Area
Average Home Value in this Area
Purchase History
| Date | Type | Sale Price | Title Company |
|---|---|---|---|
| Grant Deed | $1,555,000 | Ticor Title | |
| Interfamily Deed Transfer | -- | -- | |
| Corporate Deed | $715,000 | Equity Title Company | |
| Grant Deed | $243,000 | Equity Title Company | |
| Interfamily Deed Transfer | -- | Southland Title Company | |
| Grant Deed | $521,000 | Southland Title Company | |
| Interfamily Deed Transfer | -- | Southland Title Company | |
| Individual Deed | $345,000 | Guardian Title Company | |
| Grant Deed | $219,500 | First American Title Ins |
Mortgage History
| Date | Status | Loan Amount | Loan Type |
|---|---|---|---|
| Open | $855,000 | New Conventional | |
| Previous Owner | $250,000 | New Conventional | |
| Previous Owner | $125,000 | Credit Line Revolving | |
| Previous Owner | $340,000 | New Conventional | |
| Previous Owner | $75,000 | Credit Line Revolving | |
| Previous Owner | $409,000 | New Conventional | |
| Previous Owner | $417,000 | New Conventional | |
| Previous Owner | $42,275 | Stand Alone Second | |
| Previous Owner | $43,354 | Stand Alone Second | |
| Previous Owner | $61,700 | Stand Alone Second | |
| Previous Owner | $75,000 | Credit Line Revolving | |
| Previous Owner | $572,000 | Purchase Money Mortgage | |
| Previous Owner | $50,000 | Credit Line Revolving | |
| Previous Owner | $416,800 | Unknown | |
| Previous Owner | $25,000 | Credit Line Revolving | |
| Previous Owner | $115,000 | Credit Line Revolving | |
| Previous Owner | $280,000 | Unknown | |
| Previous Owner | $280,000 | New Conventional | |
| Previous Owner | $71,000 | Credit Line Revolving |
Property History
| Date | Event | Price | Change | Sq Ft Price |
|---|---|---|---|---|
| 01/21/2025 01/21/25 | Sold | $1,555,000 | +2.0% | $806 / Sq Ft |
| 01/08/2025 01/08/25 | Pending | -- | -- | -- |
| 01/04/2025 01/04/25 | For Sale | $1,525,000 | -- | $791 / Sq Ft |
Tax History Compared to Growth
Tax History
| Year | Tax Paid | Tax Assessment Tax Assessment Total Assessment is a certain percentage of the fair market value that is determined by local assessors to be the total taxable value of land and additions on the property. | Land | Improvement |
|---|---|---|---|---|
| 2025 | $7,400 | $754,574 | $546,309 | $208,265 |
| 2024 | $7,400 | $739,779 | $535,597 | $204,182 |
| 2023 | $7,228 | $725,274 | $525,095 | $200,179 |
| 2022 | $7,085 | $711,053 | $514,799 | $196,254 |
| 2021 | $6,945 | $697,111 | $504,705 | $192,406 |
| 2020 | $6,873 | $689,963 | $499,529 | $190,434 |
| 2019 | $6,737 | $676,435 | $489,735 | $186,700 |
| 2018 | $6,604 | $663,172 | $480,132 | $183,040 |
| 2017 | $6,473 | $650,169 | $470,718 | $179,451 |
| 2016 | $6,337 | $637,421 | $461,488 | $175,933 |
| 2015 | $7,190 | $627,847 | $454,556 | $173,291 |
| 2014 | $6,813 | $594,000 | $435,438 | $158,562 |
Agents Affiliated with this Home
-
Rochelle Chacon

Seller's Agent in 2025
Rochelle Chacon
Coldwell Banker Realty
(949) 533-1262
4 in this area
78 Total Sales
-
Michelle Hill

Buyer's Agent in 2025
Michelle Hill
LPT Realty, Inc
(714) 814-7834
5 in this area
75 Total Sales
-
Kollin Hill

Buyer Co-Listing Agent in 2025
Kollin Hill
LPT Realty, Inc
(949) 677-6300
5 in this area
144 Total Sales
Map
Source: California Regional Multiple Listing Service (CRMLS)
MLS Number: OC25002218
APN: 632-202-04
- 30 Trofello Ln Unit 22
- 19 Nopalitos Way
- 47 Rue du Chateau Unit 26
- 30 Sunswept Mesa
- 9 Cranwell
- 141 La Mirage Cir
- 43 Monstad St
- 2 Spring Harbor Unit 81
- 8 Diamant Way Unit 4
- 15 Lyon Ridge
- 10 Cumberland Ln
- 24 Lyon Ridge
- 5 Sherrelwood Ct
- 9 Greenwich Ct
- 16 Matisse Cir Unit 87
- 151 Matisse Cir Unit CI68
- 52 Cottage Ln
- 87 Matisse Cir Unit CI42
- 7 Leon
- 125 Gauguin Cir Unit 41
