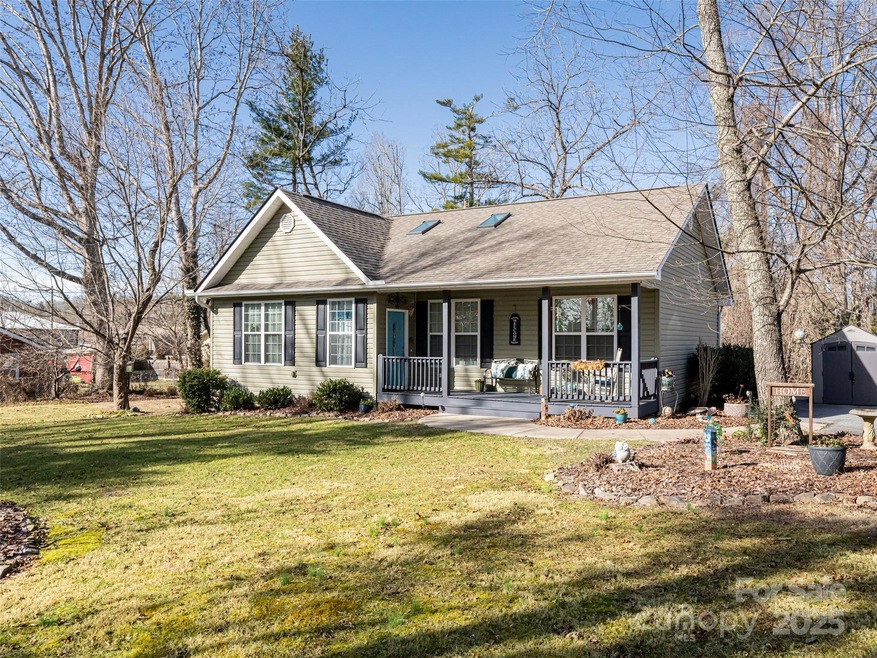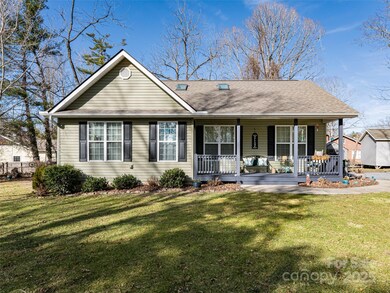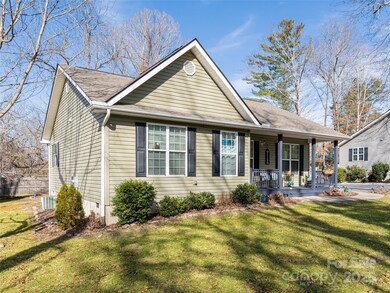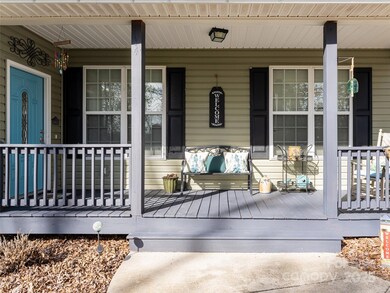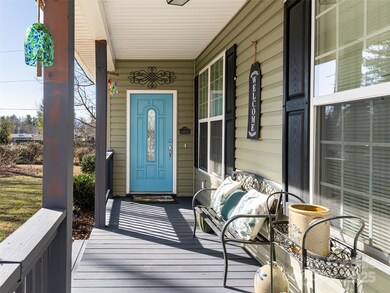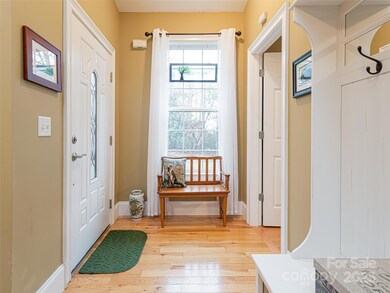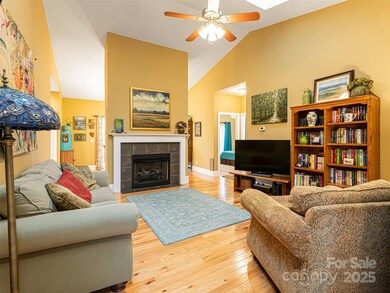
14 Sherwood Forest Dr Arden, NC 28704
Oak Park NeighborhoodHighlights
- Contemporary Architecture
- Wood Flooring
- Front Porch
- T.C. Roberson High School Rated A
- Skylights
- Laundry Room
About This Home
As of April 2025This pristine one-level, three-bedroom, two-bath home exudes charm and elegance, featuring a welcoming
rocking-chair front porch. Move-in ready and meticulously maintained, it offers a thoughtfully designed
split floor plan. Freshly painted interiors showcase stunning wood floors, a cozy gas fireplace, and
abundant natural light from skylights. The family room boasts a vaulted ceiling, while the master suite
includes a spacious walk-in closet. Entertain effortlessly on the expansive, freshly painted back porch, surrounded by a beautifully landscaped, level yard. Ideally located near Asheville, Hendersonville, the airport, shopping,
and major highways, this home is also in the sought-after TC Roberson school district.
Last Agent to Sell the Property
Allen Tate/Beverly-Hanks Fletcher Brokerage Email: john.hardie@allentate.com License #296674 Listed on: 02/14/2025

Home Details
Home Type
- Single Family
Est. Annual Taxes
- $1,211
Year Built
- Built in 2012
Lot Details
- Level Lot
- Property is zoned R-2
Parking
- Driveway
Home Design
- Contemporary Architecture
- Slab Foundation
Interior Spaces
- 1,396 Sq Ft Home
- 1-Story Property
- Skylights
- Living Room with Fireplace
Kitchen
- Electric Cooktop
- Range Hood
- Dishwasher
- Disposal
Flooring
- Wood
- Tile
Bedrooms and Bathrooms
- 3 Main Level Bedrooms
- 2 Full Bathrooms
Laundry
- Laundry Room
- Dryer
- Washer
Outdoor Features
- Shed
- Front Porch
Schools
- Glen Arden/Koontz Elementary School
- Valley Springs Middle School
- T.C. Roberson High School
Utilities
- Heat Pump System
- Electric Water Heater
Listing and Financial Details
- Assessor Parcel Number 9653-56-7247-00000
Ownership History
Purchase Details
Home Financials for this Owner
Home Financials are based on the most recent Mortgage that was taken out on this home.Purchase Details
Home Financials for this Owner
Home Financials are based on the most recent Mortgage that was taken out on this home.Purchase Details
Home Financials for this Owner
Home Financials are based on the most recent Mortgage that was taken out on this home.Similar Homes in the area
Home Values in the Area
Average Home Value in this Area
Purchase History
| Date | Type | Sale Price | Title Company |
|---|---|---|---|
| Warranty Deed | $405,000 | None Listed On Document | |
| Warranty Deed | $405,000 | None Listed On Document | |
| Warranty Deed | $264,000 | None Available | |
| Warranty Deed | $201,000 | None Available |
Mortgage History
| Date | Status | Loan Amount | Loan Type |
|---|---|---|---|
| Open | $324,000 | New Conventional | |
| Closed | $324,000 | New Conventional | |
| Previous Owner | $226,200 | New Conventional | |
| Previous Owner | $226,500 | New Conventional | |
| Previous Owner | $226,500 | No Value Available | |
| Previous Owner | $224,400 | New Conventional | |
| Previous Owner | $190,950 | New Conventional |
Property History
| Date | Event | Price | Change | Sq Ft Price |
|---|---|---|---|---|
| 04/09/2025 04/09/25 | Sold | $405,000 | -1.2% | $290 / Sq Ft |
| 02/14/2025 02/14/25 | For Sale | $410,000 | +55.3% | $294 / Sq Ft |
| 12/20/2018 12/20/18 | Sold | $264,000 | -1.9% | $189 / Sq Ft |
| 11/21/2018 11/21/18 | Pending | -- | -- | -- |
| 10/29/2018 10/29/18 | For Sale | $269,000 | 0.0% | $193 / Sq Ft |
| 10/24/2018 10/24/18 | Pending | -- | -- | -- |
| 10/11/2018 10/11/18 | For Sale | $269,000 | -- | $193 / Sq Ft |
Tax History Compared to Growth
Tax History
| Year | Tax Paid | Tax Assessment Tax Assessment Total Assessment is a certain percentage of the fair market value that is determined by local assessors to be the total taxable value of land and additions on the property. | Land | Improvement |
|---|---|---|---|---|
| 2023 | $1,211 | $196,700 | $29,800 | $166,900 |
| 2022 | $1,153 | $196,700 | $0 | $0 |
| 2021 | $1,153 | $196,700 | $0 | $0 |
| 2020 | $1,128 | $179,100 | $0 | $0 |
| 2019 | $1,128 | $179,100 | $0 | $0 |
| 2018 | $1,128 | $179,100 | $0 | $0 |
| 2017 | $1,128 | $179,200 | $0 | $0 |
| 2016 | $1,245 | $179,200 | $0 | $0 |
| 2015 | $1,245 | $179,200 | $0 | $0 |
| 2014 | $1,245 | $179,200 | $0 | $0 |
Agents Affiliated with this Home
-
John Hardie
J
Seller's Agent in 2025
John Hardie
Allen Tate/Beverly-Hanks Fletcher
(910) 297-4440
1 in this area
30 Total Sales
-
Robin Cape

Buyer's Agent in 2025
Robin Cape
EXP Realty LLC
(828) 216-4009
1 in this area
70 Total Sales
-
D
Seller's Agent in 2018
Desiree Blake
Allen Tate/Beverly-Hanks Asheville-Biltmore Park
-
Cassie Dardenne

Buyer's Agent in 2018
Cassie Dardenne
Patton Allen Real Estate LLC
(828) 318-3752
72 Total Sales
Map
Source: Canopy MLS (Canopy Realtor® Association)
MLS Number: 4223119
APN: 9653-56-7247-00000
- 30 Collenwood Rd
- 117 White Oak Road Extension
- 17 Fair Oaks Rd
- 122 White Oak Road Extension
- 145 Fox Glen Dr
- 10 Haven Crest Ln
- 3008 Hendersonville Rd
- 701 Olde Covington Way Unit G701
- 1214 Pauline Trail Dr
- 1110 Lynwood Forest Rd
- 9 Hyde Park Place
- 1106 Lynwood Forest Rd
- 4 Virginia Commons Dr
- 174 Ashelyn Park Dr
- 24 Torrington Ave
- 136 Ashelyn Park Dr
- 16 Sunview Cir
- 10 Old Salem Ct
- 12 Whitleigh Ct
- 118 Torrington Ave
