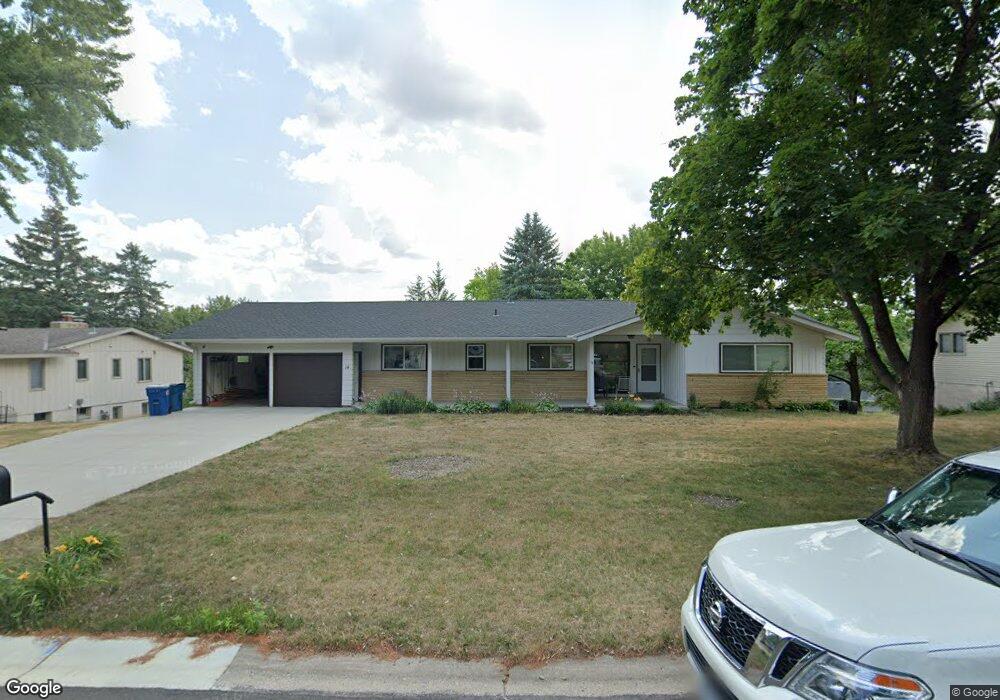14 Skyview Dr Sauk Rapids, MN 56379
Estimated Value: $289,000 - $350,000
5
Beds
3
Baths
1,763
Sq Ft
$178/Sq Ft
Est. Value
About This Home
This home is located at 14 Skyview Dr, Sauk Rapids, MN 56379 and is currently estimated at $314,550, approximately $178 per square foot. 14 Skyview Dr is a home located in Benton County with nearby schools including Mississippi Heights Elementary School, Sauk Rapids-Rice Middle School, and Sauk Rapids-Rice Senior High School.
Ownership History
Date
Name
Owned For
Owner Type
Purchase Details
Closed on
Sep 23, 2016
Sold by
Muller John and Muller Rhonda
Bought by
Dutke John and Sigmund Robyn J
Current Estimated Value
Purchase Details
Closed on
Feb 24, 2016
Sold by
Danaher Robert J
Bought by
Muller John
Create a Home Valuation Report for This Property
The Home Valuation Report is an in-depth analysis detailing your home's value as well as a comparison with similar homes in the area
Home Values in the Area
Average Home Value in this Area
Purchase History
| Date | Buyer | Sale Price | Title Company |
|---|---|---|---|
| Dutke John | $16,000 | None Available | |
| Muller John | $97,651 | None Available |
Source: Public Records
Tax History
| Year | Tax Paid | Tax Assessment Tax Assessment Total Assessment is a certain percentage of the fair market value that is determined by local assessors to be the total taxable value of land and additions on the property. | Land | Improvement |
|---|---|---|---|---|
| 2025 | $3,742 | $320,900 | $31,900 | $289,000 |
| 2024 | $3,628 | $306,600 | $31,900 | $274,700 |
| 2023 | $3,442 | $305,900 | $31,900 | $274,000 |
| 2022 | $3,244 | $267,800 | $29,000 | $238,800 |
| 2021 | $2,986 | $232,500 | $29,000 | $203,500 |
| 2018 | $2,150 | $176,100 | $25,106 | $150,994 |
| 2017 | $2,150 | $163,000 | $24,756 | $138,244 |
| 2016 | $2,122 | $150,000 | $27,900 | $122,100 |
| 2015 | $2,130 | $117,000 | $23,069 | $93,931 |
| 2014 | -- | $110,000 | $22,717 | $87,283 |
| 2013 | -- | $109,000 | $22,661 | $86,339 |
Source: Public Records
Map
Nearby Homes
- 1021 5th St S
- 423 13th Ave S
- 608 Summit Ave S
- 1000 10th Ave NE
- 1004 Marcella Ct
- 707 2nd Ave S
- 1015 Meadows Dr
- 1424 Hillside Ct
- 117 6th Ave N
- 526 4th Ave NE
- 525 4th Ave NE
- 880 Golden Spike Rd NE
- 116 Columbia Ave NE
- 970 Golden Spike Rd NE
- xxx Lot 3
- 1571 Perennial Ln NE
- 204 Wilson Ave NE
- 312 3rd Ave NE
- 220 4th Ave NE
- xxx Lot 2
