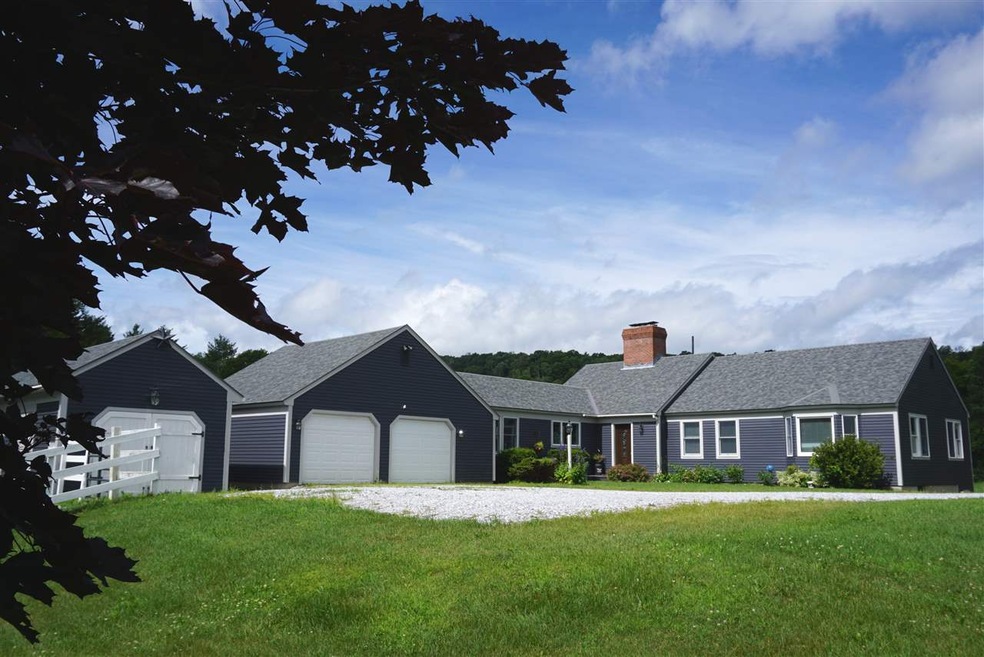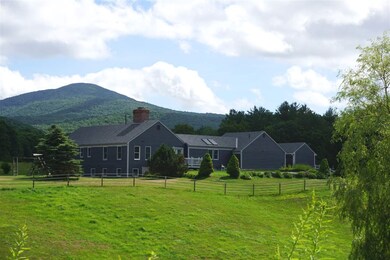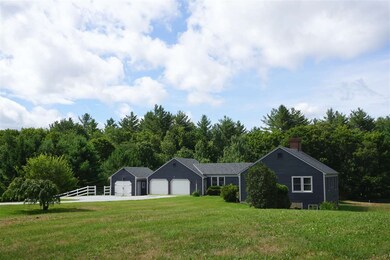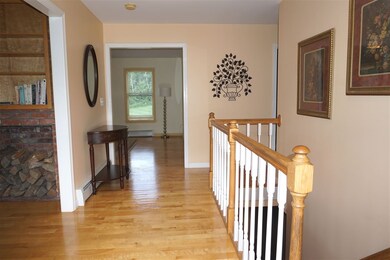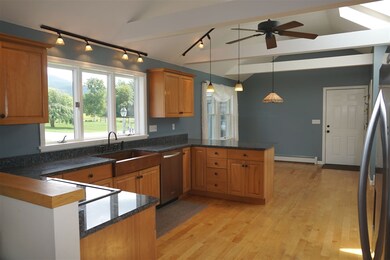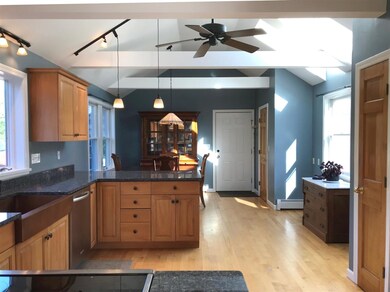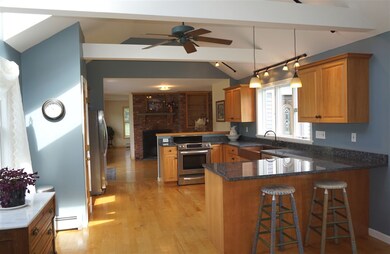14 Smith Farm Rd North Chittenden, VT 05763
Highlights
- Barn
- Mountain View
- Wood Burning Stove
- Barstow Memorial School Rated A-
- Deck
- Farm
About This Home
As of December 2024Absolutely beautiful country setting and home! Custom built 4 bedroom, 3 bath L-shaped ranch with over 3500 square feet, attached 2-car garage and a 2-stall barn. This lovely home offers large, light filled rooms with quality details, vaulted ceilings, beams, skylights and hardwood flooring. Recently renovated kitchen with granite countertops, farmhouse sink and stainless steel appliances opens to both a spacious dining area and a family room with Rumford fireplace and doors to a delightful deck. An elegant living room offers another brick fireplace. Three main level bedrooms including an oversized master bedroom with nicely updated master bath. The lower level provides incredible extra living space with plenty of windows and light. Cozy family room with brick hearth and wood stove, full bath/laundry room, spacious office, private guest bedroom and tons of storage space. 5.2 acres with pretty views in every direction and fencing for animals, lots of additional open land plus 26 common acres with a pond and hiking trails. Bus to Barstow School and high school choice, close to Chittenden Reservoir, skiing at Killington and all outdoor activities.
Home Details
Home Type
- Single Family
Est. Annual Taxes
- $6,218
Year Built
- Built in 1995
Lot Details
- 5.2 Acre Lot
- Partially Fenced Property
- Corner Lot
- Lot Sloped Up
- Garden
- Property is zoned Chittenden
Parking
- 2 Car Attached Garage
- Stone Driveway
- Gravel Driveway
Property Views
- Mountain Views
- Countryside Views
Home Design
- Concrete Foundation
- Wood Frame Construction
- Architectural Shingle Roof
- Wood Siding
- Radon Mitigation System
Interior Spaces
- 1-Story Property
- Vaulted Ceiling
- Ceiling Fan
- Skylights
- Multiple Fireplaces
- Wood Burning Stove
- Wood Burning Fireplace
- Combination Kitchen and Dining Room
Kitchen
- Electric Range
- Stove
- ENERGY STAR Qualified Dishwasher
Flooring
- Wood
- Carpet
- Ceramic Tile
Bedrooms and Bathrooms
- 4 Bedrooms
- Walk-In Closet
- 3 Full Bathrooms
Laundry
- Dryer
- Washer
Partially Finished Basement
- Basement Fills Entire Space Under The House
- Connecting Stairway
- Interior Basement Entry
- Basement Storage
Home Security
- Carbon Monoxide Detectors
- Fire and Smoke Detector
Schools
- Barstow Memorial Elementary And Middle School
- Choice High School
Farming
- Barn
- Farm
Utilities
- Baseboard Heating
- Heating System Uses Oil
- 200+ Amp Service
- Drilled Well
- Water Heater
- Septic Tank
Additional Features
- Deck
- Grass Field
Community Details
- Smith Farm Subdivision
Map
Home Values in the Area
Average Home Value in this Area
Property History
| Date | Event | Price | Change | Sq Ft Price |
|---|---|---|---|---|
| 12/23/2024 12/23/24 | Sold | $575,000 | -4.2% | $176 / Sq Ft |
| 12/23/2024 12/23/24 | Pending | -- | -- | -- |
| 12/23/2024 12/23/24 | For Sale | $600,000 | +90.5% | $183 / Sq Ft |
| 02/01/2019 02/01/19 | Sold | $315,000 | -3.0% | $94 / Sq Ft |
| 11/29/2018 11/29/18 | Pending | -- | -- | -- |
| 10/16/2018 10/16/18 | Price Changed | $324,900 | -1.2% | $97 / Sq Ft |
| 09/06/2018 09/06/18 | Price Changed | $329,000 | -6.0% | $98 / Sq Ft |
| 07/24/2018 07/24/18 | For Sale | $349,900 | +29.6% | $104 / Sq Ft |
| 10/24/2014 10/24/14 | Sold | $270,000 | -24.9% | $81 / Sq Ft |
| 09/11/2014 09/11/14 | Pending | -- | -- | -- |
| 04/26/2013 04/26/13 | For Sale | $359,500 | -- | $107 / Sq Ft |
Tax History
| Year | Tax Paid | Tax Assessment Tax Assessment Total Assessment is a certain percentage of the fair market value that is determined by local assessors to be the total taxable value of land and additions on the property. | Land | Improvement |
|---|---|---|---|---|
| 2023 | $6,806 | $309,500 | $67,500 | $242,000 |
| 2022 | $6,528 | $309,500 | $67,500 | $242,000 |
| 2021 | $6,686 | $309,500 | $67,500 | $242,000 |
| 2020 | $6,238 | $309,500 | $67,500 | $242,000 |
| 2019 | $6,464 | $309,500 | $67,500 | $242,000 |
| 2018 | $6,210 | $309,500 | $67,500 | $242,000 |
| 2017 | $5,884 | $309,500 | $67,500 | $242,000 |
| 2016 | $7,600 | $395,300 | $131,000 | $264,300 |
Deed History
| Date | Type | Sale Price | Title Company |
|---|---|---|---|
| Deed | $575,000 | -- | |
| Deed | -- | -- | |
| Deed | $270,000 | -- | |
| Grant Deed | $305,000 | -- | |
| Grant Deed | $282,000 | -- |
Source: PrimeMLS
MLS Number: 4708505
APN: 147-046-10327
- 00 Ice Pond Rd
- 180 Holden Rd
- 1078 Adams Rd
- 8 Horton Hill
- 46 Mountain Top Rd
- 1091 Oxbow Rd
- 24 Benton Dr Unit Lot 5
- 0 Hawk View Rd Unit 5027749
- 4875 Us Route 7
- 9 Rydon Acres
- 3892 U S 7
- 71 Simpson Ln
- 109 Owl's Way
- 1071 Mcconnell Rd
- TBD Deer Field Acres
- 201 Florence Rd
- 56 Franklin St
- 850 Sugarwood Hill Rd
- 2636 Vermont 3
- 3 Union St
