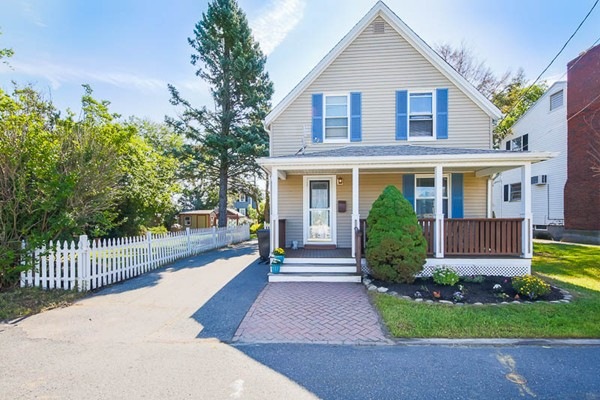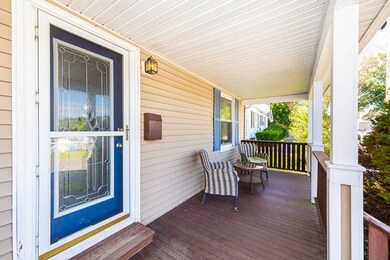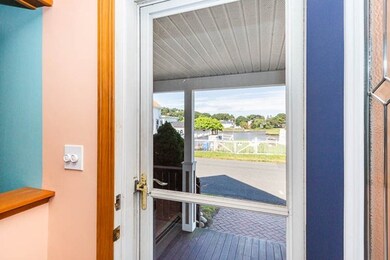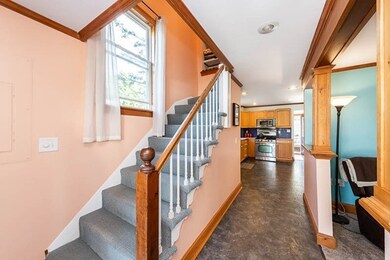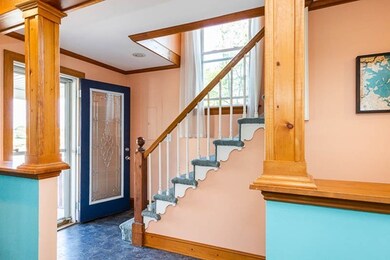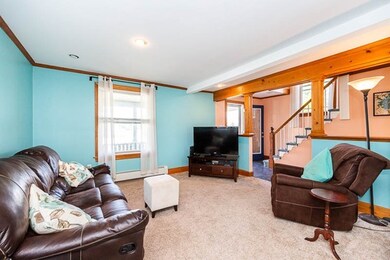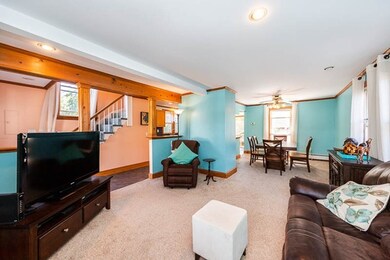
14 Spencer Ave Saugus, MA 01906
Cliftondale NeighborhoodHighlights
- Fruit Trees
- Porch
- Tankless Water Heater
- Gazebo
- Patio
- Tile Flooring
About This Home
As of May 2022WHY RENT WHEN YOU CAN OWN? Come see this smart 2 BR 1.5 bath home in EXCELLENT CONDITION! Hard to find a home that will compare to this. 1st floor has wonderful open floor plan w Living Room, Dining Room, Kitchen, Laundry Room & lg ½ bath. The replacement windows are oversize to let all the natural sun in & clear views of RUMNEY MARSH across st. All rms are solid good sizes w new carpet, freshly painted & authentic natural woodwork. The 2nd floor enjoys a wonderful lg full bath, a great size foyer w office desk nook & two very spacious bedrooms, each w tremendous closet space. This property has a great private yard w a fish pond, gazebo & 2 sheds. The yard & front porch are perfect for summer evenings watching the marsh across the street breathing in the SALT WATER AIR. This home has NEW heating system, NEW Electrical, NEW Plumbing & MUCH MORE. Easy maintenance & move in ready. BETTER INVESTMENT THAN A CONDO! Property does require flood insurance, please discuss w agent.
Last Agent to Sell the Property
William Raveis R.E. & Home Services Listed on: 09/05/2018

Last Buyer's Agent
Luke Welling
Redfin Corp. License #449592150
Home Details
Home Type
- Single Family
Est. Annual Taxes
- $5,504
Year Built
- Built in 1917
Lot Details
- Property fronts a marsh
- Fruit Trees
Kitchen
- Range
- Microwave
- Dishwasher
- Disposal
Flooring
- Wall to Wall Carpet
- Laminate
- Tile
- Vinyl
Outdoor Features
- Patio
- Gazebo
- Storage Shed
- Rain Gutters
- Porch
Utilities
- Hot Water Baseboard Heater
- Heating System Uses Gas
- Tankless Water Heater
- Satellite Dish
- Cable TV Available
Additional Features
- Basement
Listing and Financial Details
- Assessor Parcel Number M:006-H B:0008 L:0010
Ownership History
Purchase Details
Home Financials for this Owner
Home Financials are based on the most recent Mortgage that was taken out on this home.Purchase Details
Home Financials for this Owner
Home Financials are based on the most recent Mortgage that was taken out on this home.Purchase Details
Home Financials for this Owner
Home Financials are based on the most recent Mortgage that was taken out on this home.Similar Homes in Saugus, MA
Home Values in the Area
Average Home Value in this Area
Purchase History
| Date | Type | Sale Price | Title Company |
|---|---|---|---|
| Not Resolvable | $366,000 | -- | |
| Not Resolvable | $285,000 | -- | |
| Deed | $87,000 | -- |
Mortgage History
| Date | Status | Loan Amount | Loan Type |
|---|---|---|---|
| Open | $344,529 | Stand Alone Refi Refinance Of Original Loan | |
| Closed | $355,000 | New Conventional | |
| Previous Owner | $270,750 | New Conventional | |
| Previous Owner | $75,300 | No Value Available | |
| Previous Owner | $15,000 | No Value Available | |
| Previous Owner | $78,300 | Purchase Money Mortgage | |
| Previous Owner | $40,000 | No Value Available |
Property History
| Date | Event | Price | Change | Sq Ft Price |
|---|---|---|---|---|
| 05/12/2022 05/12/22 | Sold | $580,000 | +18.6% | $481 / Sq Ft |
| 04/05/2022 04/05/22 | Pending | -- | -- | -- |
| 03/31/2022 03/31/22 | For Sale | $489,000 | +33.6% | $405 / Sq Ft |
| 11/19/2018 11/19/18 | Sold | $366,000 | 0.0% | $303 / Sq Ft |
| 09/11/2018 09/11/18 | Pending | -- | -- | -- |
| 09/05/2018 09/05/18 | For Sale | $365,888 | +28.4% | $303 / Sq Ft |
| 08/04/2014 08/04/14 | Sold | $285,000 | 0.0% | $225 / Sq Ft |
| 06/26/2014 06/26/14 | Pending | -- | -- | -- |
| 06/04/2014 06/04/14 | Off Market | $285,000 | -- | -- |
| 05/29/2014 05/29/14 | For Sale | $279,900 | -- | $221 / Sq Ft |
Tax History Compared to Growth
Tax History
| Year | Tax Paid | Tax Assessment Tax Assessment Total Assessment is a certain percentage of the fair market value that is determined by local assessors to be the total taxable value of land and additions on the property. | Land | Improvement |
|---|---|---|---|---|
| 2025 | $5,504 | $515,400 | $286,300 | $229,100 |
| 2024 | $5,170 | $485,400 | $260,300 | $225,100 |
| 2023 | $5,096 | $452,600 | $234,200 | $218,400 |
| 2022 | $4,703 | $391,600 | $214,300 | $177,300 |
| 2021 | $4,334 | $351,200 | $186,500 | $164,700 |
| 2020 | $4,005 | $336,000 | $177,800 | $158,200 |
| 2019 | $3,882 | $318,700 | $160,500 | $158,200 |
| 2018 | $3,543 | $306,000 | $156,200 | $149,800 |
| 2017 | $3,294 | $273,400 | $145,700 | $127,700 |
| 2016 | $2,913 | $238,800 | $138,600 | $100,200 |
| 2015 | $2,735 | $227,500 | $132,000 | $95,500 |
| 2014 | $2,547 | $219,400 | $132,000 | $87,400 |
Agents Affiliated with this Home
-
Kristen Barsanti
K
Seller's Agent in 2022
Kristen Barsanti
Chinatti Realty Group, Inc.
(617) 686-3463
1 in this area
47 Total Sales
-
Zack Harwood

Buyer's Agent in 2022
Zack Harwood
Berkshire Hathaway HomeServices Warren Residential
(508) 243-7477
1 in this area
256 Total Sales
-
Maureen Fuccillo

Seller's Agent in 2018
Maureen Fuccillo
William Raveis R.E. & Home Services
(617) 510-7063
64 Total Sales
-
L
Buyer's Agent in 2018
Luke Welling
Redfin Corp.
-
Barbara Peterson
B
Seller's Agent in 2014
Barbara Peterson
E.W. Peterson & Son RE
(781) 233-4424
7 in this area
36 Total Sales
-
Eain Williams

Buyer's Agent in 2014
Eain Williams
Leading Edge Real Estate
(617) 206-3333
59 Total Sales
Map
Source: MLS Property Information Network (MLS PIN)
MLS Number: 72389001
APN: SAUG-000006H-000008-000010
- 26 Spencer Ave
- 44 Ballard St
- 0 Hampton St
- 82 Lincoln Ave
- 4 River Street Place
- 38 Browns Ave
- 33-35 Southside Ave
- 7 River Street Place
- 9 Needhams Landing
- 10 Arthur St
- 33 Bristow St Unit 2
- 824 Summer St
- 84 River St
- 4 Mersea St
- 26 Belle Ave
- 20 Houston St
- 25 Piedmont Ave
- 22 Seagirt Ave
- 20 Harlow St
- 32 Oakwood Ave
