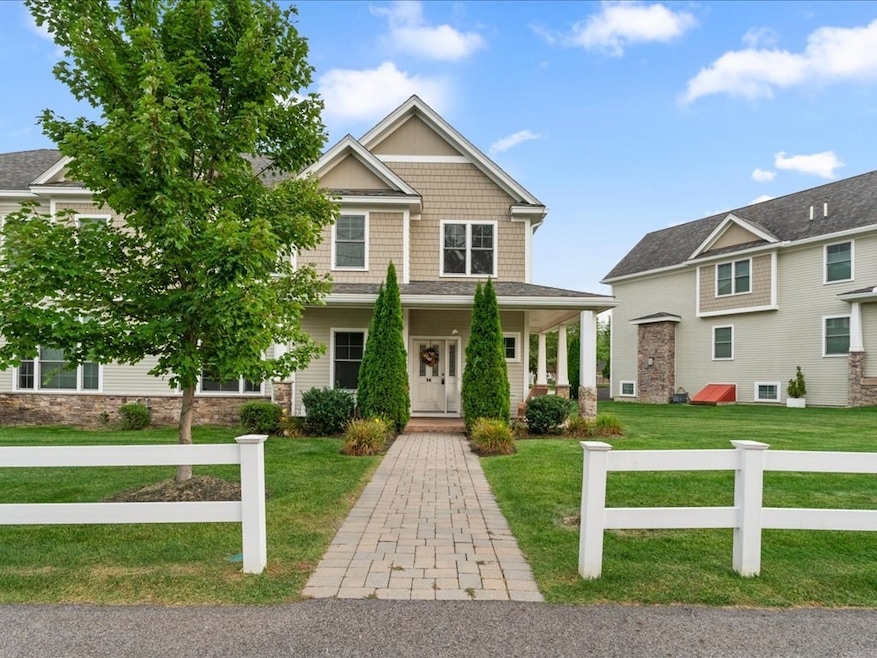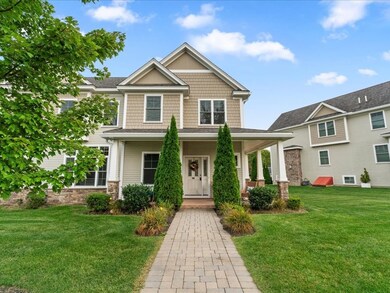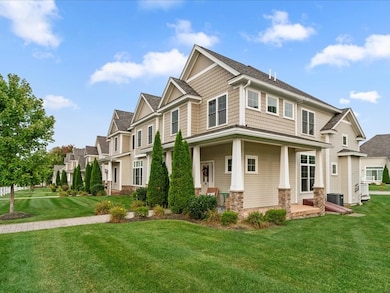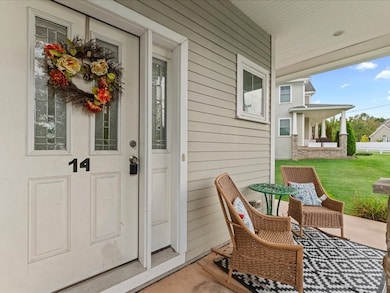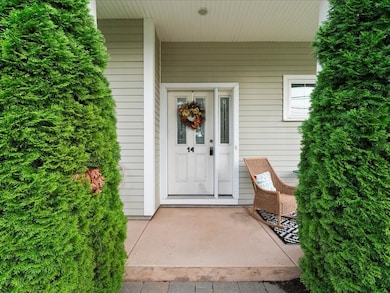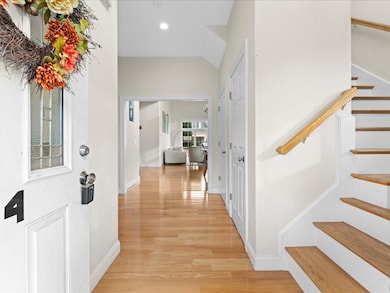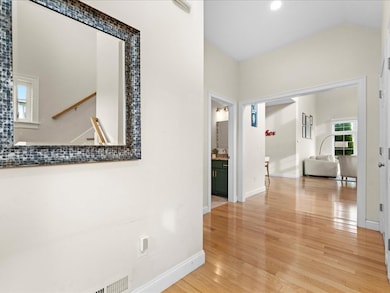
14 St James Dr Unit 14 Andover, MA 01810
Far West Andover NeighborhoodHighlights
- Marina
- Golf Course Community
- Home Theater
- High Plain Elementary School Rated A
- Medical Services
- Open Floorplan
About This Home
As of June 2025Step from your covered porch into elegance with cathedral ceilings and an open floor plan. This end-unit shines with oversized windows on three sides, filling the space with natural light. Hardwood floors lead to a gourmet kitchen with stainless steel appliances and granite countertops, perfect for entertaining. With 3 bedrooms, including two primary suites, everyone has a private retreat. The upstairs primary offers a spa-like escape with a walk-in shower and jetted tub. The newly finished lower level adds 900+ sq ft, featuring surround sound, a rock-climbing wall, and office space for next-level fun. Enjoy an oversized two-car garage with lots of storage leading directly into the kitchen, first-floor laundry, and easy access to I-93 and 495 for stress-free commutes. 14StJames dot com
Last Agent to Sell the Property
Keller Williams Pinnacle MetroWest Listed on: 04/10/2025

Last Buyer's Agent
Anne Garcia
Redfin Corp.

Townhouse Details
Home Type
- Townhome
Est. Annual Taxes
- $10,554
Year Built
- Built in 2013 | Remodeled
Lot Details
- Near Conservation Area
HOA Fees
- $489 Monthly HOA Fees
Parking
- 2 Car Garage
Home Design
- Shingle Roof
Interior Spaces
- 3-Story Property
- Open Floorplan
- Wired For Sound
- Crown Molding
- Wainscoting
- Cathedral Ceiling
- Recessed Lighting
- Decorative Lighting
- Picture Window
- French Doors
- Sliding Doors
- Living Room with Fireplace
- Dining Area
- Home Theater
- Home Office
- Home Gym
- Basement
- Exterior Basement Entry
Kitchen
- Range
- Microwave
- Freezer
- Dishwasher
- Kitchen Island
- Solid Surface Countertops
- Disposal
Flooring
- Wood
- Wall to Wall Carpet
- Ceramic Tile
- Vinyl
Bedrooms and Bathrooms
- 3 Bedrooms
- Primary Bedroom on Main
- Walk-In Closet
- Dual Vanity Sinks in Primary Bathroom
- Soaking Tub
- Bathtub with Shower
- Bathtub Includes Tile Surround
- Shower Only
- Separate Shower
Laundry
- Laundry on main level
- Dryer
- Washer
Outdoor Features
- Balcony
- Porch
Location
- Property is near public transit
- Property is near schools
Schools
- High Plain Elementary School
- Woodhill Middle School
- AHS High School
Utilities
- Forced Air Heating and Cooling System
- 3 Cooling Zones
- 3 Heating Zones
- Electric Baseboard Heater
- 220 Volts
- Cable TV Available
Listing and Financial Details
- Legal Lot and Block 05 / 31
Community Details
Overview
- Association fees include maintenance structure, road maintenance, ground maintenance
- 32 Units
Amenities
- Medical Services
Recreation
- Marina
- Golf Course Community
Ownership History
Purchase Details
Home Financials for this Owner
Home Financials are based on the most recent Mortgage that was taken out on this home.Purchase Details
Home Financials for this Owner
Home Financials are based on the most recent Mortgage that was taken out on this home.Purchase Details
Similar Homes in Andover, MA
Home Values in the Area
Average Home Value in this Area
Purchase History
| Date | Type | Sale Price | Title Company |
|---|---|---|---|
| Condominium Deed | $1,060,000 | -- | |
| Not Resolvable | $590,000 | -- | |
| Deed | $589,900 | -- | |
| Deed | $589,900 | -- |
Mortgage History
| Date | Status | Loan Amount | Loan Type |
|---|---|---|---|
| Previous Owner | $505,000 | Stand Alone Refi Refinance Of Original Loan | |
| Previous Owner | $531,000 | New Conventional | |
| Previous Owner | $404,000 | Stand Alone Refi Refinance Of Original Loan | |
| Previous Owner | $411,000 | Stand Alone Refi Refinance Of Original Loan |
Property History
| Date | Event | Price | Change | Sq Ft Price |
|---|---|---|---|---|
| 06/30/2025 06/30/25 | Sold | $1,060,000 | -3.6% | $328 / Sq Ft |
| 05/09/2025 05/09/25 | Pending | -- | -- | -- |
| 04/10/2025 04/10/25 | For Sale | $1,100,000 | +86.4% | $341 / Sq Ft |
| 02/24/2017 02/24/17 | Sold | $590,000 | -1.7% | $241 / Sq Ft |
| 12/02/2016 12/02/16 | Pending | -- | -- | -- |
| 11/10/2016 11/10/16 | For Sale | $599,900 | -- | $245 / Sq Ft |
Tax History Compared to Growth
Tax History
| Year | Tax Paid | Tax Assessment Tax Assessment Total Assessment is a certain percentage of the fair market value that is determined by local assessors to be the total taxable value of land and additions on the property. | Land | Improvement |
|---|---|---|---|---|
| 2024 | $10,368 | $805,000 | $0 | $805,000 |
| 2023 | $10,036 | $734,700 | $0 | $734,700 |
| 2022 | $9,427 | $645,700 | $0 | $645,700 |
| 2021 | $9,244 | $604,600 | $0 | $604,600 |
| 2020 | $8,877 | $591,400 | $0 | $591,400 |
| 2019 | $8,915 | $583,800 | $0 | $583,800 |
| 2018 | $9,095 | $581,500 | $0 | $581,500 |
| 2017 | $8,783 | $578,600 | $0 | $578,600 |
| 2016 | $8,627 | $582,100 | $0 | $582,100 |
| 2015 | $150 | $10,000 | $0 | $10,000 |
Agents Affiliated with this Home
-

Seller's Agent in 2025
Wajeeha Nasir
Keller Williams Pinnacle MetroWest
(516) 884-7970
1 in this area
31 Total Sales
-
A
Buyer's Agent in 2025
Anne Garcia
Redfin Corp.
-

Seller's Agent in 2017
Lillian Montalto
Lillian Montalto Signature Properties
(978) 815-6300
12 in this area
207 Total Sales
-

Buyer's Agent in 2017
Christian Doherty
Doherty Properties
(978) 857-9580
2 in this area
256 Total Sales
Map
Source: MLS Property Information Network (MLS PIN)
MLS Number: 73358151
APN: ANDO-000128-000031-000005
- 19 Off Webster St
- 400 Brookside Dr Unit A
- 600 Brookside Dr Unit m
- 10 North St
- 4 Weeping Willow Dr
- 13 Green Meadow Ln
- 1 Pauline Dr
- 0
- 11 Devonshire St
- 89 Beacon Ave
- 4 Richard Cir
- 166 Greenwood Rd
- 68 S Bowdoin St
- 450 Riverside Dr Unit 2
- 4 Noel Rd
- 439-443 Riverside Dr
- 37 Tewksbury St Unit 39
- 76 Tewksbury St
- 4 Trumpeters Ln
- 20 Chandler Rd
