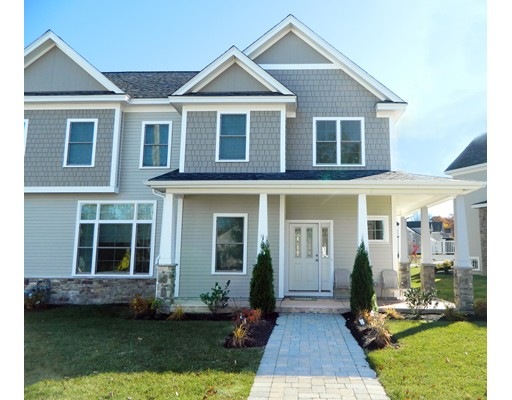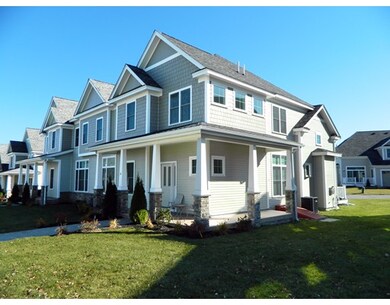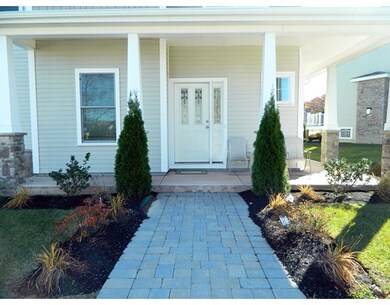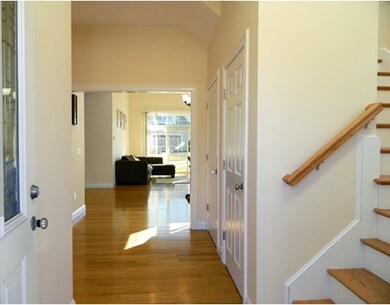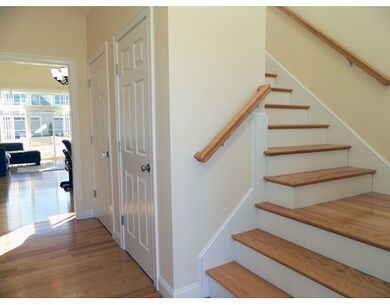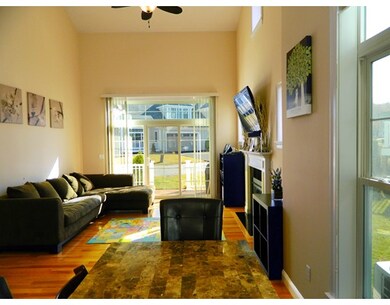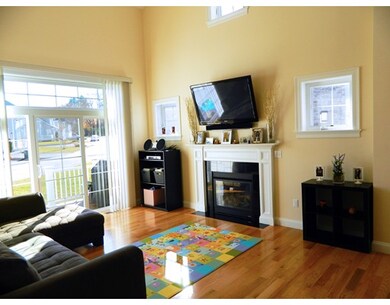
14 St James Dr Unit 14 Andover, MA 01810
Far West Andover NeighborhoodAbout This Home
As of June 2025Long sought-after, better-than-new Phase 1 Condo at Northfield Commons. Spacious takes new meaning when cathedral ceilings meets a beautiful open floor plan. Enjoy hardwood floors, fully applianced stainless-steel kitchen, granite countertops in kitchen and bathrooms, and so much more. 3 Full Bedrooms, First Floor Master & Second Floor Master Suites provide many options for a family member or au pair. Oversized windows create a Sun Splashed living room and dining room combo. Gas Fireplace, deck, and 1st floor laundry room are some additional features that make this unit shine. With a total of 3 Full and 1 Half Bathrooms, the upstairs Master Bath boasts a Walk-In Tiled Shower, and Jetted-Bathtub. This is only the 2nd Re-sale at Northfield Commons, and only style boasting an open loft. Built in 2014, THIS WAS THE MOST DESIRED FLOORPLAN! You won't want to miss it. Schedule your showing today.
Last Agent to Sell the Property
Lillian Montalto Signature Properties Listed on: 11/10/2016
Property Details
Home Type
Condominium
Est. Annual Taxes
$10,368
Year Built
2014
Lot Details
0
Listing Details
- Unit Level: 1
- Unit Placement: Street
- Property Type: Condominium/Co-Op
- Other Agent: 2.00
- Year Round: Yes
- Special Features: None
- Property Sub Type: Condos
- Year Built: 2014
Interior Features
- Appliances: Range, Dishwasher, Microwave, Refrigerator
- Fireplaces: 1
- Has Basement: Yes
- Fireplaces: 1
- Primary Bathroom: Yes
- Number of Rooms: 6
- Amenities: Public Transportation, Shopping, Park, Walk/Jog Trails, Golf Course, Conservation Area, Highway Access, House of Worship, Public School
- Flooring: Tile, Wall to Wall Carpet, Hardwood
- Insulation: Full
- Interior Amenities: Cable Available
- Bedroom 3: First Floor, 14X15
- Bathroom #1: Second Floor, 10X15
- Bathroom #2: First Floor, 5X6
- Bathroom #3: First Floor, 8X9
- Kitchen: First Floor, 11X15
- Laundry Room: 4X7
- Living Room: First Floor, 13X17
- Master Bedroom: Second Floor, 15X19
- Master Bedroom Description: Bathroom - Full, Closet - Walk-in, Flooring - Wall to Wall Carpet, Window(s) - Picture, Cable Hookup
- Dining Room: First Floor, 10X13
- Oth1 Room Name: Foyer
- Oth1 Dimen: 6X16
- Oth1 Dscrp: Ceiling - Cathedral, Closet, Flooring - Hardwood, Window(s) - Picture
- Oth1 Level: First Floor
- Oth2 Room Name: Second Master Bedroom
- Oth2 Dimen: 14X15
- Oth2 Dscrp: Bathroom - Full, Closet - Walk-in, Flooring - Hardwood, Window(s) - Picture, Cable Hookup
- Oth4 Room Name: Center Hall
- Oth4 Dimen: 15X19
- Oth4 Dscrp: Flooring - Wall to Wall Carpet, Recessed Lighting
- Oth4 Level: Second Floor
- Oth5 Room Name: Bathroom
- Oth5 Dimen: 7X8
- Oth5 Dscrp: Bathroom - Full, Closet - Linen, Flooring - Stone/Ceramic Tile, Countertops - Stone/Granite/Solid
- Oth5 Level: Second Floor
- No Living Levels: 2
Exterior Features
- Roof: Asphalt/Fiberglass Shingles
- Construction: Frame
- Exterior: Fiber Cement Siding
- Exterior Unit Features: Deck, Patio
Garage/Parking
- Garage Parking: Attached
- Garage Spaces: 2
- Parking: Off-Street, Paved Driveway
- Parking Spaces: 2
Utilities
- Cooling: Central Air
- Heating: Forced Air, Gas
- Utility Connections: for Gas Range, for Gas Oven, for Electric Dryer, Washer Hookup, Icemaker Connection
- Sewer: City/Town Sewer
- Water: City/Town Water
Condo/Co-op/Association
- Condominium Name: Northfield Commons
- Association Fee Includes: Master Insurance, Exterior Maintenance, Road Maintenance, Landscaping, Snow Removal, Exercise Room, Clubroom
- No Units: 32
- Unit Building: 14
Fee Information
- Fee Interval: Monthly
Schools
- Elementary School: High Plain
- Middle School: Wood Hill
- High School: Ahs
Lot Info
- Zoning: SRC
Ownership History
Purchase Details
Home Financials for this Owner
Home Financials are based on the most recent Mortgage that was taken out on this home.Purchase Details
Home Financials for this Owner
Home Financials are based on the most recent Mortgage that was taken out on this home.Purchase Details
Similar Homes in Andover, MA
Home Values in the Area
Average Home Value in this Area
Purchase History
| Date | Type | Sale Price | Title Company |
|---|---|---|---|
| Condominium Deed | $1,060,000 | -- | |
| Condominium Deed | $1,060,000 | -- | |
| Not Resolvable | $590,000 | -- | |
| Deed | $589,900 | -- | |
| Deed | $589,900 | -- |
Mortgage History
| Date | Status | Loan Amount | Loan Type |
|---|---|---|---|
| Previous Owner | $505,000 | Stand Alone Refi Refinance Of Original Loan | |
| Previous Owner | $531,000 | New Conventional | |
| Previous Owner | $404,000 | Stand Alone Refi Refinance Of Original Loan | |
| Previous Owner | $411,000 | Stand Alone Refi Refinance Of Original Loan |
Property History
| Date | Event | Price | Change | Sq Ft Price |
|---|---|---|---|---|
| 06/30/2025 06/30/25 | Sold | $1,060,000 | -3.6% | $328 / Sq Ft |
| 05/09/2025 05/09/25 | Pending | -- | -- | -- |
| 04/10/2025 04/10/25 | For Sale | $1,100,000 | +86.4% | $341 / Sq Ft |
| 02/24/2017 02/24/17 | Sold | $590,000 | -1.7% | $241 / Sq Ft |
| 12/02/2016 12/02/16 | Pending | -- | -- | -- |
| 11/10/2016 11/10/16 | For Sale | $599,900 | -- | $245 / Sq Ft |
Tax History Compared to Growth
Tax History
| Year | Tax Paid | Tax Assessment Tax Assessment Total Assessment is a certain percentage of the fair market value that is determined by local assessors to be the total taxable value of land and additions on the property. | Land | Improvement |
|---|---|---|---|---|
| 2024 | $10,368 | $805,000 | $0 | $805,000 |
| 2023 | $10,036 | $734,700 | $0 | $734,700 |
| 2022 | $9,427 | $645,700 | $0 | $645,700 |
| 2021 | $9,244 | $604,600 | $0 | $604,600 |
| 2020 | $8,877 | $591,400 | $0 | $591,400 |
| 2019 | $8,915 | $583,800 | $0 | $583,800 |
| 2018 | $9,095 | $581,500 | $0 | $581,500 |
| 2017 | $8,783 | $578,600 | $0 | $578,600 |
| 2016 | $8,627 | $582,100 | $0 | $582,100 |
| 2015 | $150 | $10,000 | $0 | $10,000 |
Agents Affiliated with this Home
-
Wajeeha Nasir

Seller's Agent in 2025
Wajeeha Nasir
Keller Williams Pinnacle MetroWest
(516) 884-7970
1 in this area
32 Total Sales
-
Anne Garcia
A
Buyer's Agent in 2025
Anne Garcia
Redfin Corp.
-
Lillian Montalto

Seller's Agent in 2017
Lillian Montalto
Lillian Montalto Signature Properties
(978) 815-6300
11 in this area
202 Total Sales
-
Christian Doherty

Buyer's Agent in 2017
Christian Doherty
Doherty Properties
(978) 857-9580
1 in this area
244 Total Sales
Map
Source: MLS Property Information Network (MLS PIN)
MLS Number: 72092040
APN: ANDO-000128-000031-000005
- 30 River Rd
- 600 Brookside Dr Unit m
- 4 Weeping Willow Dr
- 29 Glenwood Dr
- 1 Pauline Dr
- 0
- 11 Devonshire St
- 88 Beacon St Unit 7
- 166 Greenwood Rd
- 68 S Bowdoin St
- 450 Riverside Dr Unit 2
- 4 Noel Rd
- 439-443 Riverside Dr
- 37 Tewksbury St Unit 39
- 18 Ames St
- 76 Tewksbury St
- 12 Beresford St
- 8 Packard St
- 749-751 Riverside Dr
- 32 Bobby Jones Dr Unit 32
