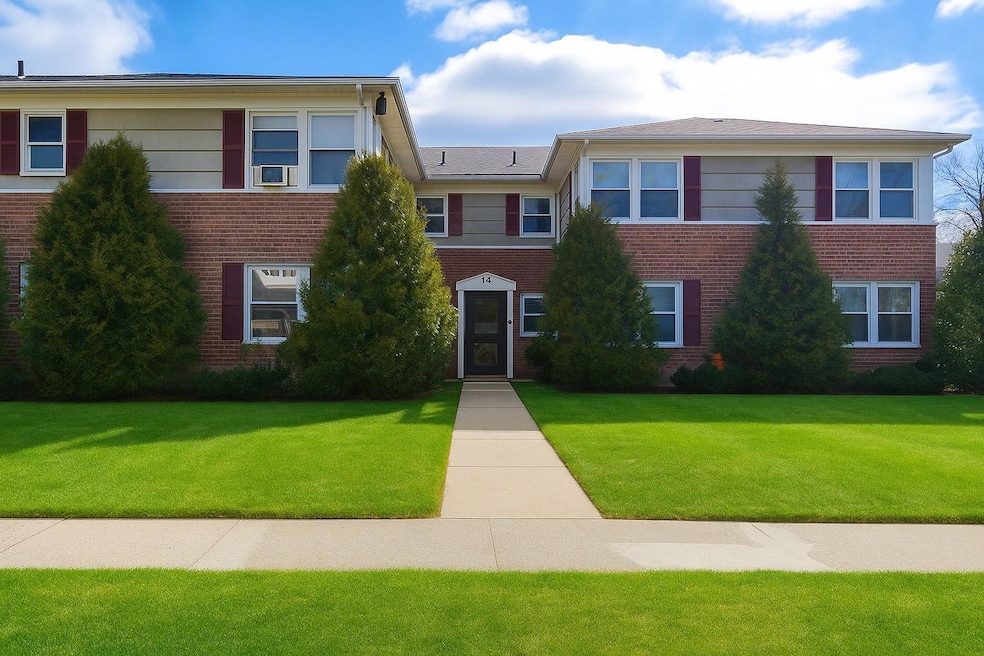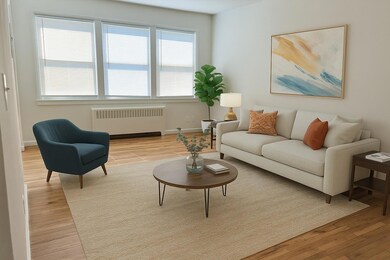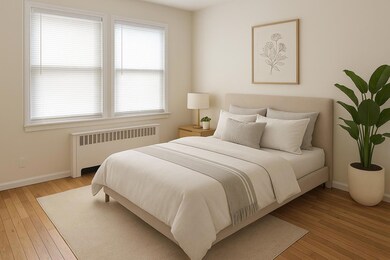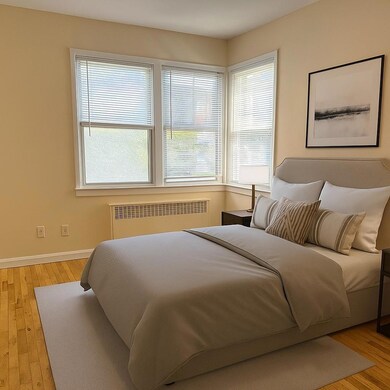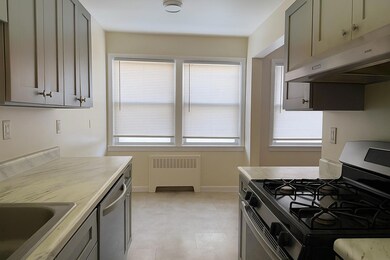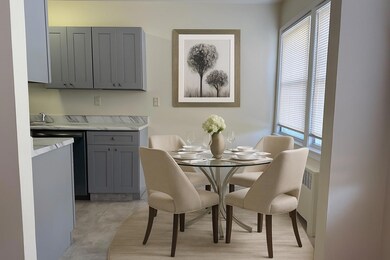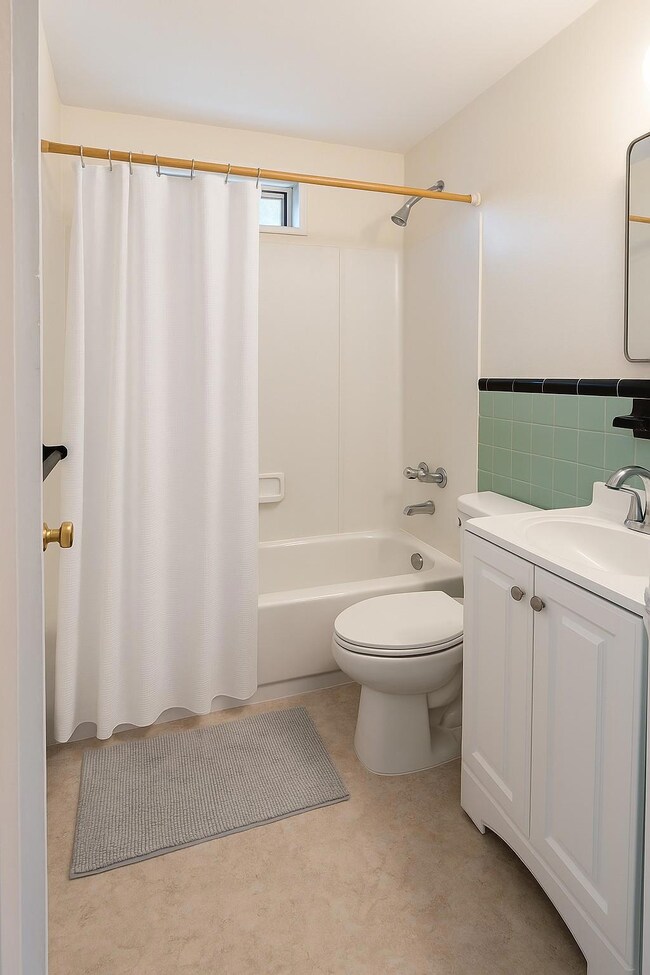14 Stevens St Unit 2 White Plains, NY 10606
Fisher Hill NeighborhoodHighlights
- Property is near public transit
- Wood Flooring
- End Unit
- White Plains Middle School Rated A-
- Main Floor Bedroom
- Eat-In Galley Kitchen
About This Home
This first-floor 2-bedroom, 1-bath apartment is located in a classic garden-style building in White Plains. The unit features hardwood floors, fresh paint throughout, and a well-appointed kitchen with stainless steel appliances. Heat and hot water are included in the rent. Enjoy complimentary access to the building’s common laundry room and one assigned parking space in the on-site lot. Mattison Park and public transportation are just minutes away, offering excellent convenience and accessibility. Two cats permitted (sorry, no dogs), Area rugs required to cover 80% of hardwood flooring, E-bikes are not permitted on the premises, One-year lease term required.
Application Process & Lease Terms are as follows: All applicants must complete a credit (minimum score 700) and background screening via NTN (National Tenant Network) for a fee of $20 per adult applicant.
Application requirements include: Government-issued photo ID, Contact information (email and phone number),First page of the most recent federal tax return (2024) showing gross income, Proof of income, which may include: Recent pay stubs - Employment offer letter - Social Security or pension documentation - Government rental assistance programs documentation. Upon lease signing, the following are due: First month’s rent: $2,400, Security deposit: $2,400, Total move-in cost: $4,800, Minimum gross monthly income requirement: $98,000 must be verifiable (or equivalent rental subsidy). Guarantors are not accepted. Photos have been virtually staged.
Listing Agent
Coldwell Banker Realty Brokerage Phone: 914-997-0097 License #30PO1059369 Listed on: 06/23/2025

Co-Listing Agent
Coldwell Banker Realty Brokerage Phone: 914-997-0097 License #10301206014
Property Details
Home Type
- Multi-Family
Year Built
- Built in 1953
Lot Details
- 0.29 Acre Lot
- End Unit
- Level Lot
Home Design
- Garden Home
- Apartment
- Brick Exterior Construction
- Block Exterior
Interior Spaces
- 900 Sq Ft Home
- 2-Story Property
- Entrance Foyer
- Wood Flooring
- Partial Basement
- Fire and Smoke Detector
Kitchen
- Eat-In Galley Kitchen
- Dishwasher
Bedrooms and Bathrooms
- 2 Bedrooms
- Main Floor Bedroom
- 1 Full Bathroom
Parking
- 1 Parking Space
- Parking Lot
- Assigned Parking
Schools
- White Plains Elementary School
- White Plains Middle School
- White Plains Senior High School
Utilities
- No Cooling
- Baseboard Heating
- Hot Water Heating System
- Heating System Uses Natural Gas
- Tankless Water Heater
- Phone Available
- Cable TV Available
Additional Features
- Private Mailbox
- Property is near public transit
Listing and Financial Details
- Rent includes heat, sewer, snow removal, trash collection, water
- 12-Month Minimum Lease Term
- Assessor Parcel Number 1700-130-049-00006-000-0001
Community Details
Amenities
- Laundry Facilities
Pet Policy
- Limit on the number of pets
- Cats Allowed
Map
Source: OneKey® MLS
MLS Number: 878136
- 4 Bogert Ave
- 15 Bogert Ave
- 2 Soundview Ave Unit 2D
- 205 W Post Rd Unit 1L
- 11 Vermont Ave
- 36a Ridgeview Ave
- 45 Montrose Rd
- 38A Claremont Rd
- 140 Walworth Ave
- 39 Sterling Ave Unit 1
- 97 Sterling Ave
- 39 Rathbun Ave
- 81 Sterling Ave
- 92 Walworth Ave
- 13 Claremont Rd
- 4 Woodland Place
- 69 Greendale Rd
- 9 Kingston Rd
- 9 Windmill Cir
- 1235 Post Rd
