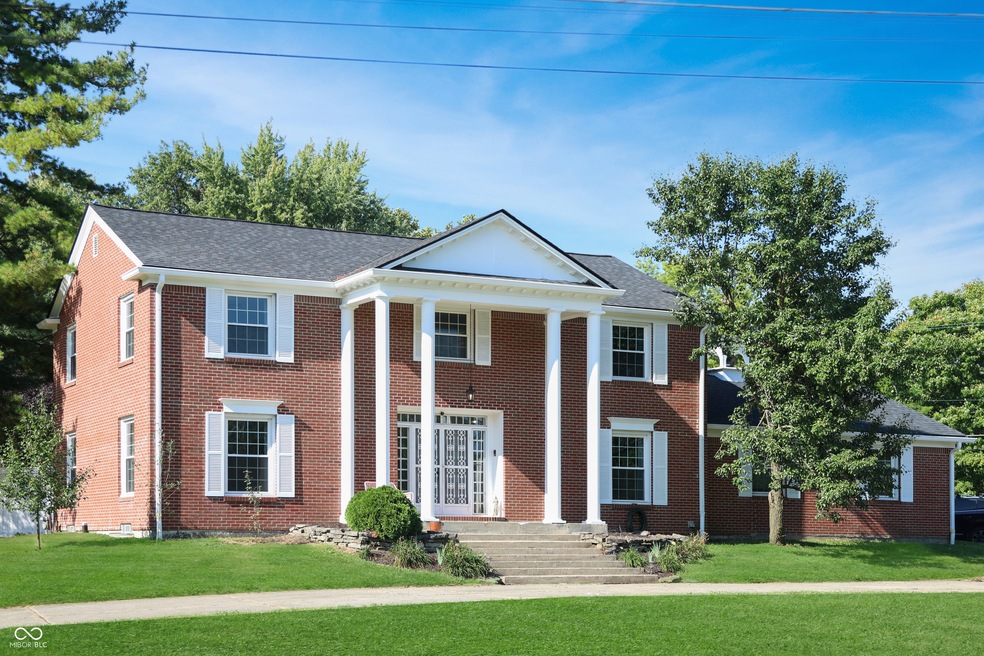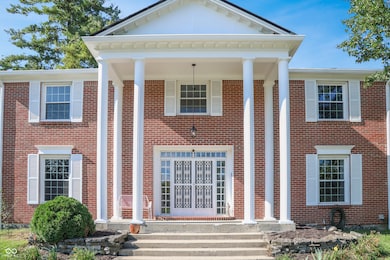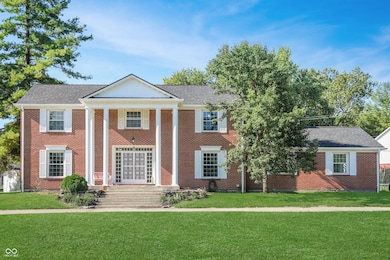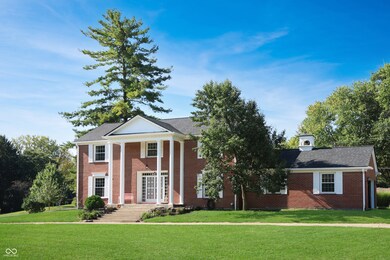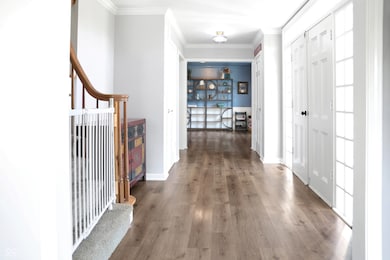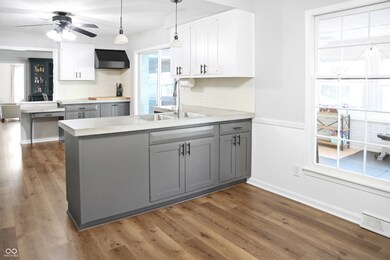
14 Stonybrook Dr Brownsburg, IN 46112
Highlights
- Updated Kitchen
- 0.71 Acre Lot
- Mature Trees
- Brownsburg East Middle School Rated A+
- Colonial Architecture
- Separate Formal Living Room
About This Home
As of November 2024***Charming Colonial with Pool, Sunroom, and Modern Touches in Prime Location.*** Discover a perfect blend of timeless charm and modern convenience in this 4-bedroom, 3-bathroom Colonial-style home. With exposed brick accents, built-in bookshelves. This property radiates warmth and character, while offering all the features for comfortable living. Features include; spacious primary suite with ensuite bathroom, extra vanity area. Three additional bedrooms with generous closet space. Multiple living areas including a formal living room, cozy family room, and partially finished basement for versatile use-ideal for a home office, gym, or guest suite. Charming sunroom that opens up to the backyard, ideal for relaxation or year-round entertaining. The outdoor space features a huge pool, pergola, and plenty of room for outdoor dining and lounging. Located walking distance from Arbuckle park, downtown Brownsburg, and top local amenities, this home offers both convenience and a peaceful retreat. Whether you're hosting gatherings or enjoying quiet moments by the pool, this home truly offers something for everyone. Schedule a private tour today and experience the best of Colonial charm and modern living!
Last Agent to Sell the Property
Grange Real Estate Brokerage Email: nicole@grangere.com License #RB20000644 Listed on: 09/26/2024
Co-Listed By
Grange Real Estate Brokerage Email: nicole@grangere.com License #RB18002248
Home Details
Home Type
- Single Family
Est. Annual Taxes
- $3,822
Year Built
- Built in 1968
Lot Details
- 0.71 Acre Lot
- Mature Trees
Parking
- 2 Car Attached Garage
Home Design
- Colonial Architecture
- Brick Exterior Construction
- Concrete Perimeter Foundation
Interior Spaces
- 2-Story Property
- Built-in Bookshelves
- Paddle Fans
- Vinyl Clad Windows
- Entrance Foyer
- Family Room with Fireplace
- Separate Formal Living Room
- Attic Access Panel
Kitchen
- Updated Kitchen
- Eat-In Kitchen
- Microwave
- Dishwasher
- Disposal
Flooring
- Carpet
- Vinyl Plank
Bedrooms and Bathrooms
- 4 Bedrooms
Basement
- Crawl Space
- Basement Storage
Pool
- Pool Cover
- Pool Liner
- Diving Board
Outdoor Features
- Covered patio or porch
- Fire Pit
- Gazebo
- Shed
- Storage Shed
Location
- Suburban Location
Schools
- Delaware Trail Elementary School
- Brownsburg East Middle School
- Brownsburg High School
Utilities
- Forced Air Heating System
- Heating System Uses Gas
- Gas Water Heater
Community Details
- No Home Owners Association
- Northridge Subdivision
Listing and Financial Details
- Legal Lot and Block 10,9 / 014
- Assessor Parcel Number 320702365005000016
- Seller Concessions Not Offered
Ownership History
Purchase Details
Home Financials for this Owner
Home Financials are based on the most recent Mortgage that was taken out on this home.Purchase Details
Home Financials for this Owner
Home Financials are based on the most recent Mortgage that was taken out on this home.Purchase Details
Similar Homes in Brownsburg, IN
Home Values in the Area
Average Home Value in this Area
Purchase History
| Date | Type | Sale Price | Title Company |
|---|---|---|---|
| Warranty Deed | -- | Meridian Title (Mtc) | |
| Warranty Deed | $460,000 | Meridian Title (Mtc) | |
| Warranty Deed | -- | Statewide Title | |
| Sheriffs Deed | -- | -- |
Mortgage History
| Date | Status | Loan Amount | Loan Type |
|---|---|---|---|
| Open | $437,000 | New Conventional | |
| Closed | $437,000 | New Conventional | |
| Previous Owner | $200,000 | New Conventional | |
| Previous Owner | $220,410 | New Conventional | |
| Previous Owner | $222,400 | New Conventional | |
| Previous Owner | $27,800 | Credit Line Revolving | |
| Previous Owner | $208,000 | New Conventional |
Property History
| Date | Event | Price | Change | Sq Ft Price |
|---|---|---|---|---|
| 11/15/2024 11/15/24 | Sold | $460,000 | -7.8% | $143 / Sq Ft |
| 10/15/2024 10/15/24 | Pending | -- | -- | -- |
| 09/26/2024 09/26/24 | For Sale | $499,000 | +103.8% | $156 / Sq Ft |
| 04/21/2015 04/21/15 | Sold | $244,900 | 0.0% | $61 / Sq Ft |
| 03/25/2015 03/25/15 | Pending | -- | -- | -- |
| 03/18/2015 03/18/15 | Price Changed | $244,900 | -3.9% | $61 / Sq Ft |
| 02/24/2015 02/24/15 | Price Changed | $254,900 | -8.9% | $63 / Sq Ft |
| 12/29/2014 12/29/14 | Price Changed | $279,900 | -5.0% | $69 / Sq Ft |
| 11/18/2014 11/18/14 | For Sale | $294,525 | -- | $73 / Sq Ft |
Tax History Compared to Growth
Tax History
| Year | Tax Paid | Tax Assessment Tax Assessment Total Assessment is a certain percentage of the fair market value that is determined by local assessors to be the total taxable value of land and additions on the property. | Land | Improvement |
|---|---|---|---|---|
| 2024 | $4,122 | $412,200 | $74,700 | $337,500 |
| 2023 | $3,823 | $375,200 | $67,900 | $307,300 |
| 2022 | $3,887 | $383,600 | $67,900 | $315,700 |
| 2021 | $3,460 | $341,700 | $64,600 | $277,100 |
| 2020 | $3,295 | $325,000 | $64,600 | $260,400 |
| 2019 | $3,241 | $313,000 | $61,500 | $251,500 |
| 2018 | $3,296 | $309,600 | $60,100 | $249,500 |
| 2017 | $3,200 | $300,400 | $59,000 | $241,400 |
| 2016 | $3,089 | $289,100 | $59,000 | $230,100 |
| 2014 | $2,941 | $274,700 | $57,800 | $216,900 |
| 2013 | $3,002 | $279,900 | $55,100 | $224,800 |
Agents Affiliated with this Home
-
Nicole Lewis

Seller's Agent in 2024
Nicole Lewis
Grange Real Estate
(317) 526-9592
1 in this area
44 Total Sales
-
Bret Reinhardt

Seller Co-Listing Agent in 2024
Bret Reinhardt
Grange Real Estate
(317) 748-2200
6 in this area
50 Total Sales
-
Justin Capps

Buyer's Agent in 2024
Justin Capps
Ferris Property Group
(317) 699-4555
21 in this area
145 Total Sales
-
H
Seller's Agent in 2015
Hugh Blackwood
CENTURY 21 Scheetz
-
Jason Warner

Seller Co-Listing Agent in 2015
Jason Warner
CENTURY 21 Scheetz
4 in this area
36 Total Sales
-
D
Buyer's Agent in 2015
Debra Barnes
Map
Source: MIBOR Broker Listing Cooperative®
MLS Number: 22003478
APN: 32-07-02-365-005.000-016
- 333 N Jefferson St
- 326 N Grant St
- 710 Eagle Pkwy Unit 15
- 521 Eagle Crest Dr
- 205 N Green St
- 101 Applecross Dr
- 13 Ridgeline Dr
- 562 Nelson Dr
- 6322 Loraine Dr
- 377 Morningside Dr
- 34 W Main St
- 107 N Grant St
- 698 Ridge Gate Dr
- 428 E Trevor St
- 1415 Beaumont Cir
- 122 S Green St
- 6310 N County Road 625 E
- 778 Kingston Cir
- 11 Eastern Ave
- 645 E Main St
