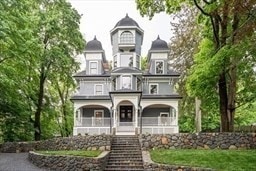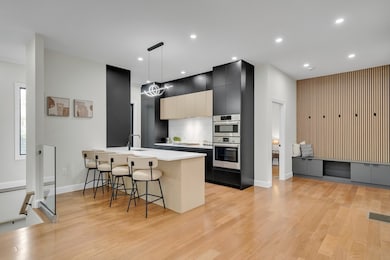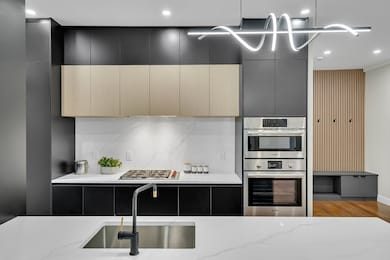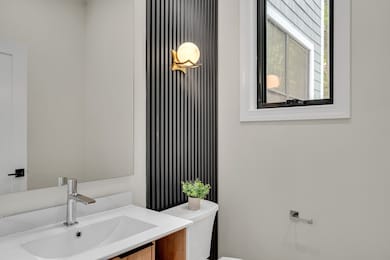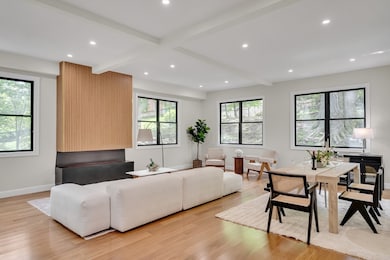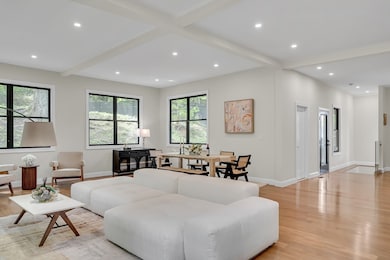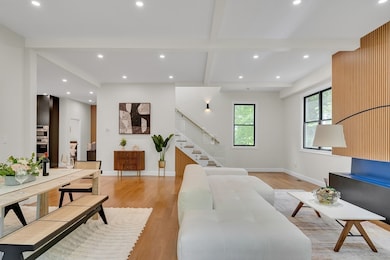14 Summit St Newton, MA 02458
Newton Corner NeighborhoodEstimated payment $25,504/month
Highlights
- 0.46 Acre Lot
- Property is near public transit
- 4 Fireplaces
- Cabot Elementary School Rated A
- Wood Flooring
- Jogging Path
About This Home
Fully renovated from the studs up in 2025, this remarkable two unit Victorian blends historic charm with modern luxuries. Soaring 10-foot ceilings and oversized windows flood the home with natural light. The generously sized units are side by side, with a front and rear unit, and each live like single family homes with no expense spared. The kitchens include high end appliances, striking quartz countertops with modern cabinetry. Spa-like baths include floating vanities, glass walk-in showers, and backlit mirrors. The finished basements provide flexible space for entertainment or fitness, while the top floors reveal sweeping city views - a serene retreat for work or relaxation. A detached garage with EV charging station and professionally landscaped grounds complete this rare, fully modernized home, full of character, warmth, and enduring beauty, perfect for an investor or owner-occupant. This is a must see!
Property Details
Home Type
- Multi-Family
Est. Annual Taxes
- $18,430
Year Built
- Built in 2025
Lot Details
- 0.46 Acre Lot
Parking
- 2 Car Garage
- Driveway
- Open Parking
- Off-Street Parking
Home Design
- Stone Foundation
- Frame Construction
- Shingle Roof
- Rubber Roof
- Concrete Perimeter Foundation
Interior Spaces
- 4 Fireplaces
- Insulated Windows
- Insulated Doors
- Finished Basement
Flooring
- Wood
- Tile
- Vinyl
Bedrooms and Bathrooms
- 8 Bedrooms
Location
- Property is near public transit
- Property is near schools
Listing and Financial Details
- Assessor Parcel Number 682845
Community Details
Overview
- 2 Units
- Property has 4 Levels
Recreation
- Jogging Path
Building Details
- Operating Expense $28,700
- Net Operating Income $198,100
Map
Home Values in the Area
Average Home Value in this Area
Property History
| Date | Event | Price | List to Sale | Price per Sq Ft |
|---|---|---|---|---|
| 11/13/2025 11/13/25 | Price Changed | $4,570,000 | -0.1% | $507 / Sq Ft |
| 10/27/2025 10/27/25 | For Sale | $4,575,000 | -- | $507 / Sq Ft |
Source: MLS Property Information Network (MLS PIN)
MLS Number: 73448177
- 12 Richardson St Unit 14
- 548 Centre St Unit 5
- 230 Bellevue St Unit 1
- 324 Adams St Unit 2
- 34 Channing St Unit 1
- 34 Channing St Unit 2
- 9 Baldwin St Unit 15C
- 90 Waban Park Unit 2
- 35 George St Unit 35
- 37 George St Unit 37
- 1 Channing St
- 686 Centre St
- 68 Vernon St
- 59 Hyde Ave
- 12-14 Middle St
- 15-17 Jewett Place Unit 2
- 30 Boyd St Unit 30
- 77 Pond Ave Unit 1103
- 65-67 Saint James Cir
- 164 Galen St Unit 88
- 191 Newtonville Ave Unit 193
- 457 Centre St
- 48 Hollis St Unit 5
- 447 Centre St
- 447 Centre St Unit C
- 447 Centre St
- 111 Jewett St Unit 1
- 32 Channing St Unit 2
- 672 Centre St Unit 1
- 672 Centre St
- 31 Channing St Unit 2
- 11 Channing St Unit 2
- 31 George St
- 33 George St Unit 33
- 21 Peabody St Unit 21
- 21 Peabody St Unit 1
- 21 Peabody St
- 686 Centre St
- 67 Pearl St
- 4 Baldwin St
