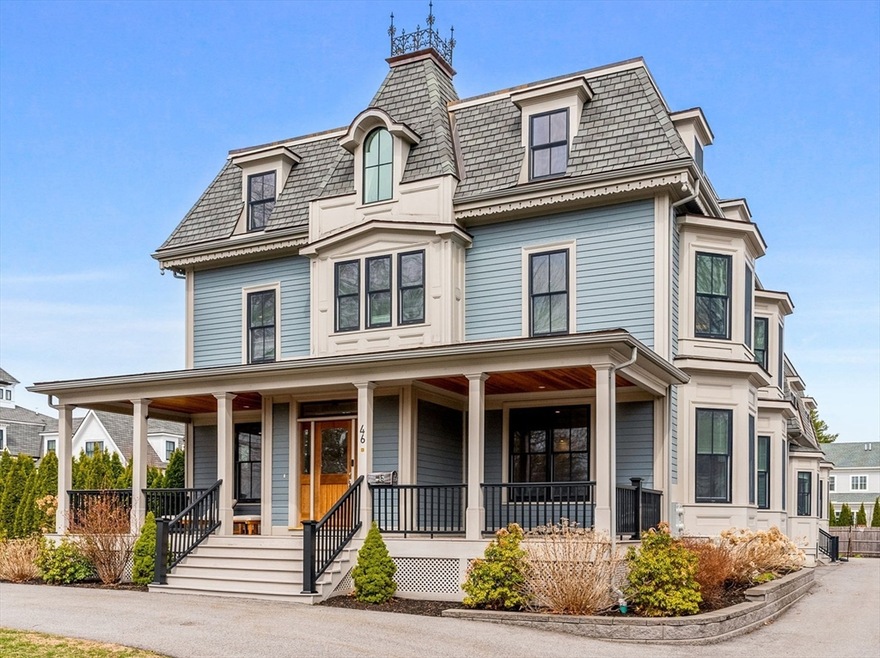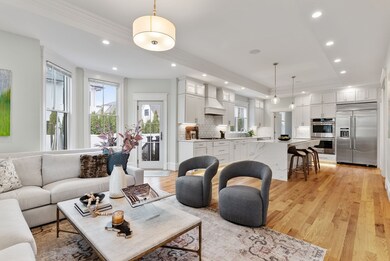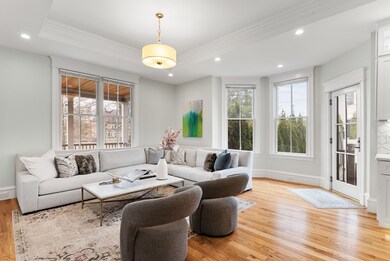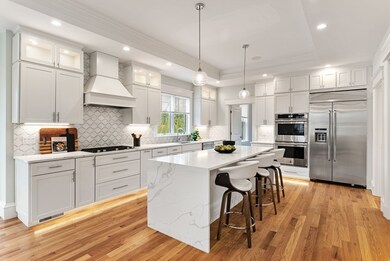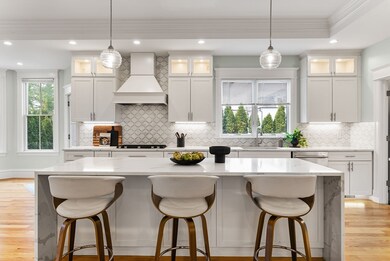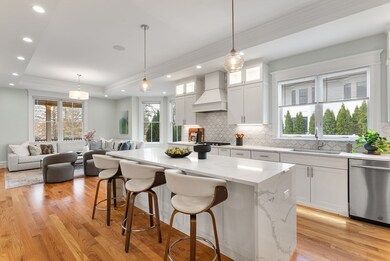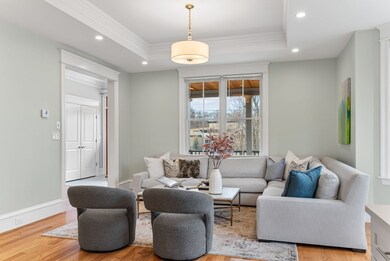
46 Walnut Park Unit 1 Newton, MA 02458
Nonantum NeighborhoodEstimated payment $15,659/month
Highlights
- 0.44 Acre Lot
- Colonial Architecture
- 3 Fireplaces
- Lincoln-Eliot Elementary School Rated A
- Property is near public transit
- Porch
About This Home
This stunning home offers unparalleled craftsmanship & an unbeatable location. Meticulously renovated inside and out, this residence is just moments from 3 of Newton’s most vibrant villages, the highly anticipated Lincoln-Eliot Elementary renovation (set for completion 9/25), and provides effortless access to Rt. 90 for an easy commute to Boston. Nestled on a picturesque street with no buildings in front, enjoy unobstructed views and abundant natural light. Spanning four expansive levels, this home boasts an incredibly flexible floor plan designed to accommodate any lifestyle. Thoughtfully curated high-end finishes, generous private outdoor space, and a two-car garage with direct unit access elevate the living experience. Every detail—from the refined interiors to the unbeatable neighborhood setting—sets this home apart. Don’t miss this rare opportunity to own a truly exceptional property in Newton!
Home Details
Home Type
- Single Family
Est. Annual Taxes
- $20,980
Year Built
- Built in 2020
Lot Details
- 0.44 Acre Lot
- Level Lot
Parking
- 2 Car Attached Garage
- Off-Street Parking
- Deeded Parking
Home Design
- Colonial Architecture
Interior Spaces
- 3 Fireplaces
- Insulated Windows
- Insulated Doors
- Finished Basement
- Basement Fills Entire Space Under The House
Kitchen
- Oven
- Range
- Dishwasher
- Disposal
Bedrooms and Bathrooms
- 5 Bedrooms
Outdoor Features
- Patio
- Porch
Location
- Property is near public transit
- Property is near schools
Schools
- Lincoln Eliot Elementary School
- Bigelow Middle School
- Newton North High School
Utilities
- Forced Air Heating and Cooling System
- Heating System Uses Natural Gas
Community Details
- Property has a Home Owners Association
- Shops
Listing and Financial Details
- Assessor Parcel Number 5155071
Map
Home Values in the Area
Average Home Value in this Area
Tax History
| Year | Tax Paid | Tax Assessment Tax Assessment Total Assessment is a certain percentage of the fair market value that is determined by local assessors to be the total taxable value of land and additions on the property. | Land | Improvement |
|---|---|---|---|---|
| 2025 | $21,698 | $2,214,100 | $0 | $2,214,100 |
| 2024 | $20,980 | $2,149,600 | $0 | $2,149,600 |
| 2023 | $20,138 | $1,978,200 | $0 | $1,978,200 |
| 2022 | $19,820 | $1,884,000 | $0 | $1,884,000 |
| 2021 | $30,968 | $2,878,100 | $692,900 | $2,185,200 |
| 2020 | $14,782 | $1,415,900 | $692,900 | $723,000 |
| 2019 | $11,062 | $1,058,600 | $518,100 | $540,500 |
| 2018 | $10,995 | $1,016,200 | $480,000 | $536,200 |
| 2017 | $10,367 | $932,300 | $440,400 | $491,900 |
| 2016 | $9,733 | $855,300 | $404,000 | $451,300 |
| 2015 | $9,280 | $799,300 | $377,600 | $421,700 |
Property History
| Date | Event | Price | Change | Sq Ft Price |
|---|---|---|---|---|
| 04/09/2025 04/09/25 | Pending | -- | -- | -- |
| 04/09/2025 04/09/25 | Pending | -- | -- | -- |
| 04/01/2025 04/01/25 | For Sale | $2,490,000 | 0.0% | $439 / Sq Ft |
| 04/01/2025 04/01/25 | For Sale | $2,490,000 | +25.8% | $439 / Sq Ft |
| 11/25/2020 11/25/20 | Sold | $1,980,000 | -0.9% | $365 / Sq Ft |
| 09/30/2020 09/30/20 | Pending | -- | -- | -- |
| 09/11/2020 09/11/20 | For Sale | $1,998,000 | -- | $368 / Sq Ft |
Purchase History
| Date | Type | Sale Price | Title Company |
|---|---|---|---|
| Condominium Deed | $1,730,000 | None Available | |
| Condominium Deed | $1,980,000 | None Available | |
| Quit Claim Deed | -- | -- | |
| Deed | -- | -- |
Mortgage History
| Date | Status | Loan Amount | Loan Type |
|---|---|---|---|
| Previous Owner | $297,000 | Adjustable Rate Mortgage/ARM | |
| Previous Owner | $1,287,000 | Purchase Money Mortgage | |
| Previous Owner | $1,384,000 | Purchase Money Mortgage | |
| Previous Owner | $2,400,000 | Commercial | |
| Previous Owner | $144,000 | Credit Line Revolving |
Similar Homes in the area
Source: MLS Property Information Network (MLS PIN)
MLS Number: 73352993
APN: NEWT-000012-000005-000026
- 141 Jewett St Unit 2
- 101 Waban St Unit 101
- 471 Washington St
- 457 Washington St Unit 4
- 30 Middle St
- 3 Potter St Unit 3
- 15 Green St Unit 15
- 262 Adams St
- 15-17 Jewett Place Unit 2
- 238 Bellevue St Unit 2
- 34 Channing St
- 232 Bellevue St Unit 2
- 232 Bellevue St Unit 1
- 230 Bellevue St Unit 1
- 230 Bellevue St Unit 2
- 6 Lenglen Rd Unit 6
- 20 Clinton St Unit 20
- 14 Summit St
- 16 Summit St
- 159 Bellevue St
