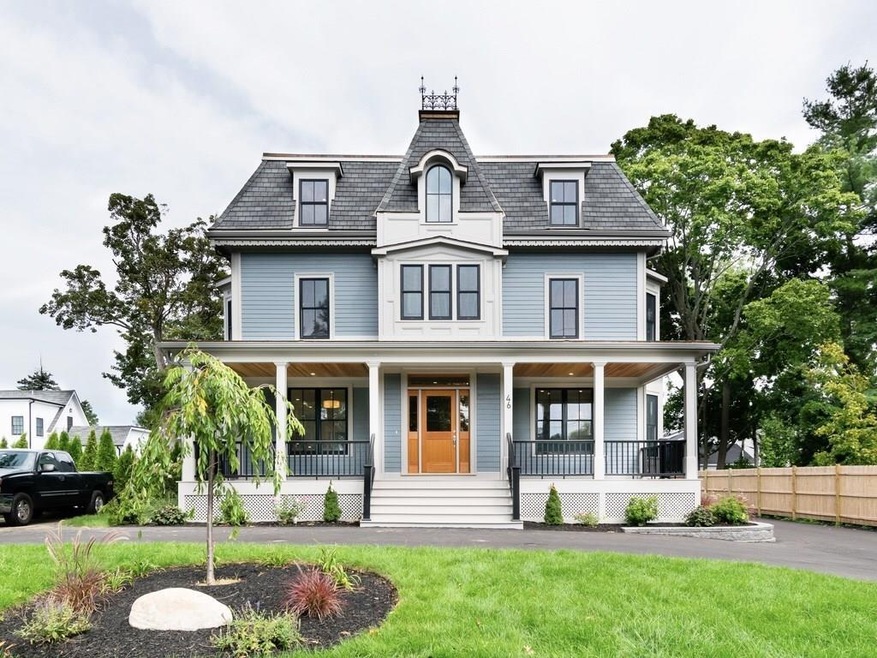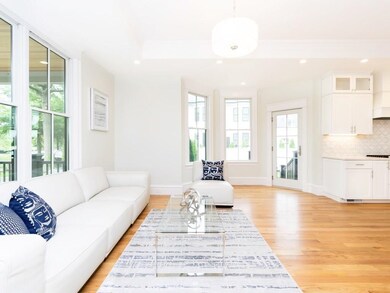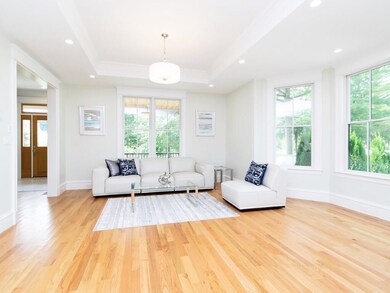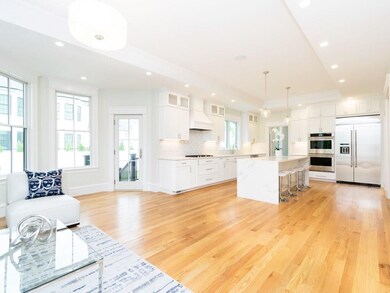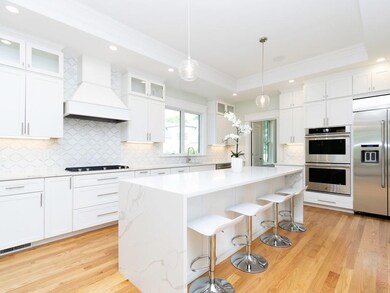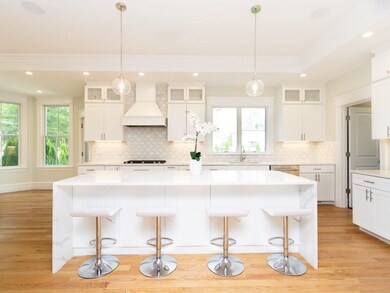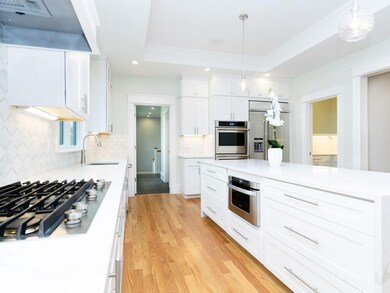
46 Walnut Park Unit 1 Newton, MA 02458
Nonantum NeighborhoodAbout This Home
As of November 2020Phenomenal Renovated/New Construction located in Walnut Park. This exquisitely constructed home was built for today’s lifestyles. The modern open floor plan offers a stunning gourmet kitchen with stainless steel appliances, abundant cabinetry, pantry, premium quartz, tiled back splash, huge island opened to large family room with french door leading to patio area. Formal dining room with service bar and two sided fireplace. First floor also offers a formal living room, entry foyer, rear mud room area, garage access, office and bathroom. Second floor Master Suite has an amazing spa inspired bath, his & hers walk-in closets & fireplace. Large bedrooms & second floor laundry room. Amazing third floor family room with bathroom drenched in sun light. Lower level offers an enormous family room/playroom, full bathroom & office/gym. Well located in a choice residential neighborhood offering quick easy access to the Mass Pike, public transportation, Whole Foods Market, and Newton Corner.
Townhouse Details
Home Type
- Townhome
Est. Annual Taxes
- $21,698
Year Built
- 2020
Parking
- 2 Car Garage
Schools
- Newton North High School
Utilities
- Forced Air Heating and Cooling System
Additional Features
- Basement
Ownership History
Purchase Details
Home Financials for this Owner
Home Financials are based on the most recent Mortgage that was taken out on this home.Purchase Details
Home Financials for this Owner
Home Financials are based on the most recent Mortgage that was taken out on this home.Purchase Details
Home Financials for this Owner
Home Financials are based on the most recent Mortgage that was taken out on this home.Similar Homes in the area
Home Values in the Area
Average Home Value in this Area
Purchase History
| Date | Type | Sale Price | Title Company |
|---|---|---|---|
| Condominium Deed | $1,730,000 | None Available | |
| Condominium Deed | $1,980,000 | None Available | |
| Quit Claim Deed | -- | -- | |
| Deed | -- | -- |
Mortgage History
| Date | Status | Loan Amount | Loan Type |
|---|---|---|---|
| Previous Owner | $297,000 | Adjustable Rate Mortgage/ARM | |
| Previous Owner | $1,287,000 | Purchase Money Mortgage | |
| Previous Owner | $1,384,000 | Purchase Money Mortgage | |
| Previous Owner | $2,400,000 | Commercial | |
| Previous Owner | $144,000 | Credit Line Revolving |
Property History
| Date | Event | Price | Change | Sq Ft Price |
|---|---|---|---|---|
| 04/09/2025 04/09/25 | Pending | -- | -- | -- |
| 04/09/2025 04/09/25 | Pending | -- | -- | -- |
| 04/01/2025 04/01/25 | For Sale | $2,490,000 | 0.0% | $439 / Sq Ft |
| 04/01/2025 04/01/25 | For Sale | $2,490,000 | +25.8% | $439 / Sq Ft |
| 11/25/2020 11/25/20 | Sold | $1,980,000 | -0.9% | $365 / Sq Ft |
| 09/30/2020 09/30/20 | Pending | -- | -- | -- |
| 09/11/2020 09/11/20 | For Sale | $1,998,000 | -- | $368 / Sq Ft |
Tax History Compared to Growth
Tax History
| Year | Tax Paid | Tax Assessment Tax Assessment Total Assessment is a certain percentage of the fair market value that is determined by local assessors to be the total taxable value of land and additions on the property. | Land | Improvement |
|---|---|---|---|---|
| 2025 | $21,698 | $2,214,100 | $0 | $2,214,100 |
| 2024 | $20,980 | $2,149,600 | $0 | $2,149,600 |
| 2023 | $20,138 | $1,978,200 | $0 | $1,978,200 |
| 2022 | $19,820 | $1,884,000 | $0 | $1,884,000 |
| 2021 | $30,968 | $2,878,100 | $692,900 | $2,185,200 |
| 2020 | $14,782 | $1,415,900 | $692,900 | $723,000 |
| 2019 | $11,062 | $1,058,600 | $518,100 | $540,500 |
| 2018 | $10,995 | $1,016,200 | $480,000 | $536,200 |
| 2017 | $10,367 | $932,300 | $440,400 | $491,900 |
| 2016 | $9,733 | $855,300 | $404,000 | $451,300 |
| 2015 | $9,280 | $799,300 | $377,600 | $421,700 |
Agents Affiliated with this Home
-
Ryan Wilson

Seller's Agent in 2025
Ryan Wilson
Keller Williams Realty
(781) 424-6286
1 in this area
666 Total Sales
-
Anabela Gomes

Seller's Agent in 2020
Anabela Gomes
Urban Realty
(617) 512-5578
2 in this area
38 Total Sales
-
Paul Wiznitzer
P
Seller Co-Listing Agent in 2020
Paul Wiznitzer
Urban Realty
(617) 512-1513
2 in this area
36 Total Sales
Map
Source: MLS Property Information Network (MLS PIN)
MLS Number: 72724656
APN: NEWT-000012-000005-000026
- 141 Jewett St Unit 2
- 101 Waban St Unit 101
- 471 Washington St
- 457 Washington St Unit 4
- 30 Middle St
- 3 Potter St Unit 3
- 15 Green St Unit 15
- 262 Adams St
- 15-17 Jewett Place Unit 2
- 238 Bellevue St Unit 2
- 34 Channing St
- 232 Bellevue St Unit 2
- 232 Bellevue St Unit 1
- 230 Bellevue St Unit 1
- 230 Bellevue St Unit 2
- 6 Lenglen Rd Unit 6
- 20 Clinton St Unit 20
- 14 Summit St
- 16 Summit St
- 159 Bellevue St
