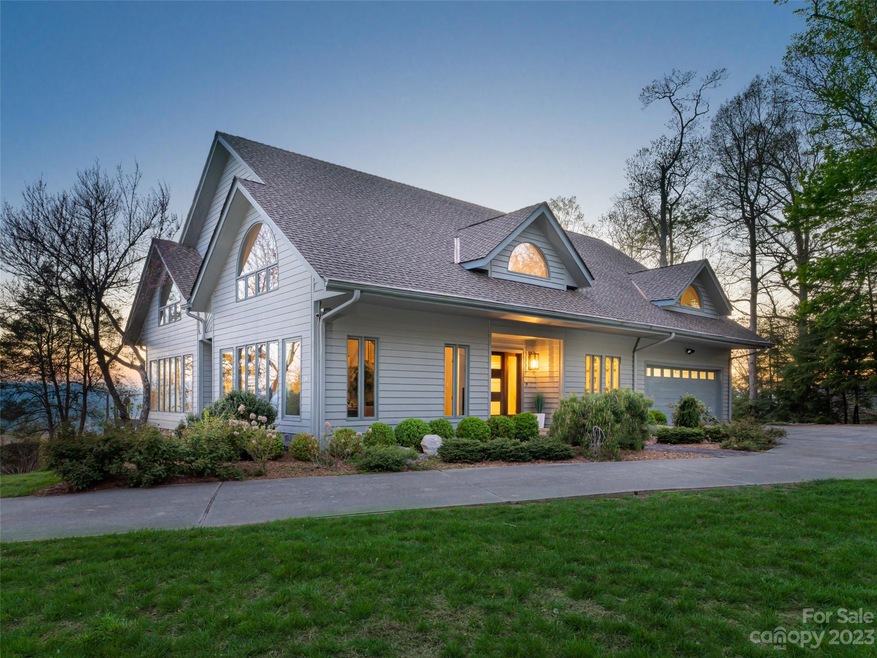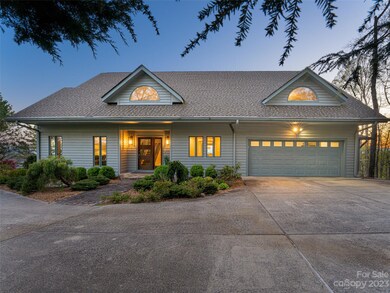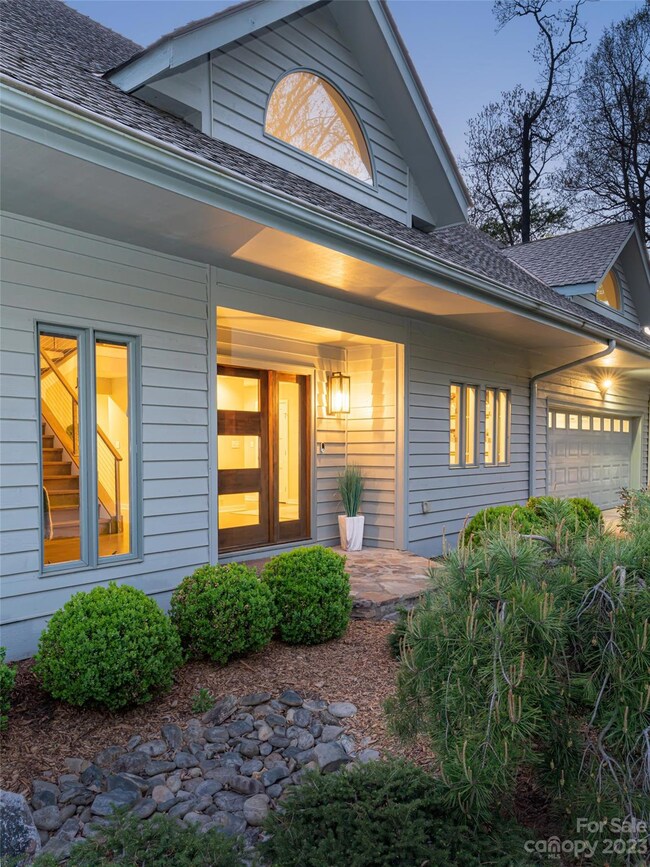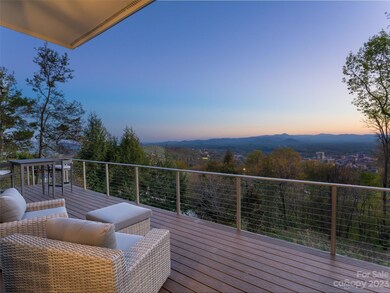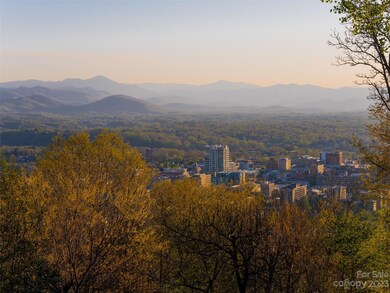
14 Sunset View Asheville, NC 28804
North Asheville NeighborhoodHighlights
- Open Floorplan
- Mountain View
- Contemporary Architecture
- Asheville High Rated A-
- Deck
- Private Lot
About This Home
As of July 2023Nestled in Asheville's desirable Town Mountain, this dazzling home offers a mesmerizing vista with sweeping, endless long range views. The crisp, fresh mountain air envelops this luxurious residence creating a serene, peaceful oasis. Step inside, and the expansive living room welcomes you with soaring ceilings and large windows allowing natural light to flood in showcasing stunning, endless views beyond. A spacious gourmet kitchen opens to a huge deck and outdoor living space where you and your guests can watch the sun slowly set as the city comes to life at night with a million twinkling lights. The lavish Owner's suite features floor-to-ceiling windows, a huge walk-in closet/dressing room and spa-inspired bathroom offering panoramic vistas from the soaking tub, Every bedroom ensuite is designed for privacy and relaxation. Newly remodeled, idyllic downtown location, luxurious features, refinement, comfort and style all come together creating the ultimate living experience.
Last Agent to Sell the Property
Unique: A Real Estate Collective License #233063 Listed on: 04/25/2023
Last Buyer's Agent
Unique: A Real Estate Collective License #233063 Listed on: 04/25/2023
Home Details
Home Type
- Single Family
Est. Annual Taxes
- $13,066
Year Built
- Built in 1989
Lot Details
- Cul-De-Sac
- Private Lot
- Wooded Lot
- Property is zoned RS4
HOA Fees
- $8 Monthly HOA Fees
Parking
- 2 Car Attached Garage
- Driveway
- 2 Open Parking Spaces
Home Design
- Contemporary Architecture
- Wood Siding
Interior Spaces
- 2-Story Property
- Open Floorplan
- Cathedral Ceiling
- Ceiling Fan
- Wood Burning Fireplace
- Insulated Windows
- Family Room with Fireplace
- Mountain Views
- Home Security System
- Laundry Room
Kitchen
- Breakfast Bar
- Oven
- Electric Cooktop
- Dishwasher
- Wine Refrigerator
- Kitchen Island
- Disposal
Flooring
- Wood
- Stone
Bedrooms and Bathrooms
- Walk-In Closet
- Garden Bath
Partially Finished Basement
- Walk-Out Basement
- Walk-Up Access
- Interior and Exterior Basement Entry
- Workshop
- Basement Storage
- Natural lighting in basement
Outdoor Features
- Deck
- Covered patio or porch
Schools
- Claxton Elementary School
- Asheville Middle School
- Asheville High School
Utilities
- Forced Air Zoned Heating and Cooling System
- Heat Pump System
- Heating System Uses Natural Gas
- Heating System Uses Propane
Listing and Financial Details
- Assessor Parcel Number 9649-83-3324-00000
Community Details
Overview
- Bill Betke Association, Phone Number (828) 450-3555
- Highland Gate Subdivision
- Mandatory home owners association
Security
- Card or Code Access
Ownership History
Purchase Details
Home Financials for this Owner
Home Financials are based on the most recent Mortgage that was taken out on this home.Purchase Details
Home Financials for this Owner
Home Financials are based on the most recent Mortgage that was taken out on this home.Similar Homes in Asheville, NC
Home Values in the Area
Average Home Value in this Area
Purchase History
| Date | Type | Sale Price | Title Company |
|---|---|---|---|
| Warranty Deed | $1,238,000 | None Available | |
| Warranty Deed | $1,062,000 | None Available |
Mortgage History
| Date | Status | Loan Amount | Loan Type |
|---|---|---|---|
| Open | $500,000 | Unknown | |
| Previous Owner | $500,000 | No Value Available |
Property History
| Date | Event | Price | Change | Sq Ft Price |
|---|---|---|---|---|
| 07/24/2023 07/24/23 | Sold | $2,225,000 | -7.1% | $417 / Sq Ft |
| 06/19/2023 06/19/23 | Price Changed | $2,395,000 | -12.9% | $449 / Sq Ft |
| 06/05/2023 06/05/23 | Price Changed | $2,750,000 | -6.8% | $515 / Sq Ft |
| 04/25/2023 04/25/23 | For Sale | $2,950,000 | +138.4% | $553 / Sq Ft |
| 10/04/2018 10/04/18 | Sold | $1,237,500 | -10.9% | $293 / Sq Ft |
| 09/04/2018 09/04/18 | Pending | -- | -- | -- |
| 07/23/2018 07/23/18 | Price Changed | $1,389,000 | -6.7% | $329 / Sq Ft |
| 05/31/2018 05/31/18 | Price Changed | $1,489,000 | -9.5% | $352 / Sq Ft |
| 08/25/2017 08/25/17 | For Sale | $1,645,000 | +54.9% | $389 / Sq Ft |
| 11/07/2014 11/07/14 | Sold | $1,062,000 | -21.3% | $236 / Sq Ft |
| 10/08/2014 10/08/14 | Pending | -- | -- | -- |
| 05/23/2014 05/23/14 | For Sale | $1,350,000 | -- | $300 / Sq Ft |
Tax History Compared to Growth
Tax History
| Year | Tax Paid | Tax Assessment Tax Assessment Total Assessment is a certain percentage of the fair market value that is determined by local assessors to be the total taxable value of land and additions on the property. | Land | Improvement |
|---|---|---|---|---|
| 2023 | $13,066 | $1,297,300 | $111,000 | $1,186,300 |
| 2022 | $12,397 | $1,243,200 | $0 | $0 |
| 2021 | $12,397 | $1,243,200 | $0 | $0 |
| 2020 | $12,206 | $1,132,400 | $0 | $0 |
| 2019 | $12,011 | $1,114,300 | $0 | $0 |
| 2018 | $10,516 | $975,600 | $0 | $0 |
| 2017 | $10,614 | $584,300 | $0 | $0 |
| 2016 | $7,181 | $584,300 | $0 | $0 |
| 2015 | $7,181 | $584,300 | $0 | $0 |
Agents Affiliated with this Home
-
Misty Masiello

Seller's Agent in 2023
Misty Masiello
Unique: A Real Estate Collective
(828) 777-0902
3 in this area
50 Total Sales
-
Bill Byrne

Seller's Agent in 2018
Bill Byrne
Allen Tate/Beverly-Hanks Asheville-Downtown
(828) 242-4721
19 Total Sales
-
N
Buyer's Agent in 2018
Non Member
NC_CanopyMLS
-
Scott Ambler

Seller's Agent in 2014
Scott Ambler
Allen Tate/Beverly-Hanks Asheville-Downtown
(828) 691-6351
1 in this area
88 Total Sales
Map
Source: Canopy MLS (Canopy Realtor® Association)
MLS Number: 4022069
APN: 9649-83-3324-00000
- 29 Shady Park Ln
- 9 von Ruck Terrace
- 19 Albemarle Rd
- 9 Aster Ct
- 1 Aster Ct
- 11 Aster Ct
- 7 Aster Ct
- 5 Aster Ct
- 3 Aster Ct
- 16 Blair St
- 298 Town Mountain Rd
- 354 Vance Gap Rd
- 318 Vance Gap Rd
- 1 Sunset Pkwy Unit A
- 543 College St
- 297 Hillside St
- 404 Buck Cove Terrace Unit 404
- 110 Annandale Ave
- 9 Linden Ave
- 109 N Liberty St Unit 7
