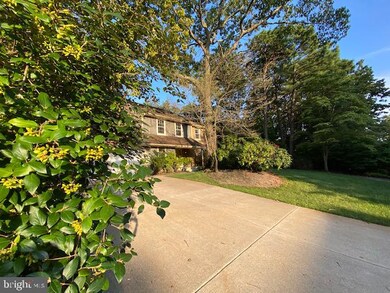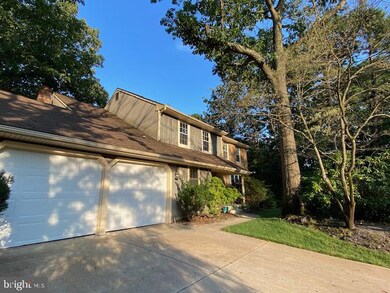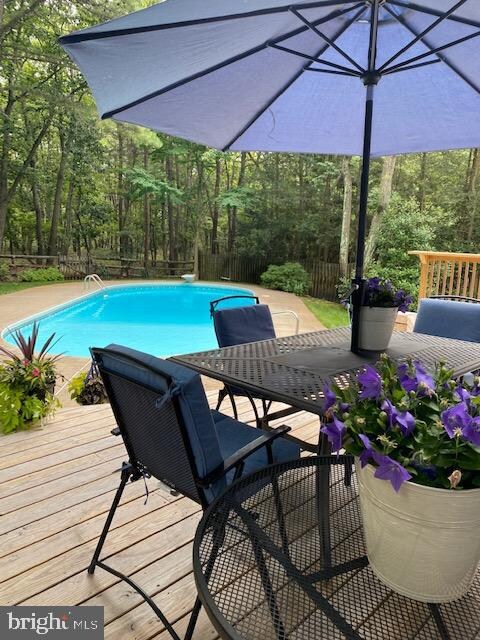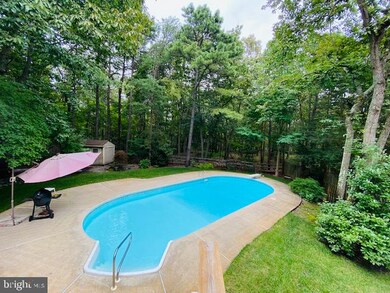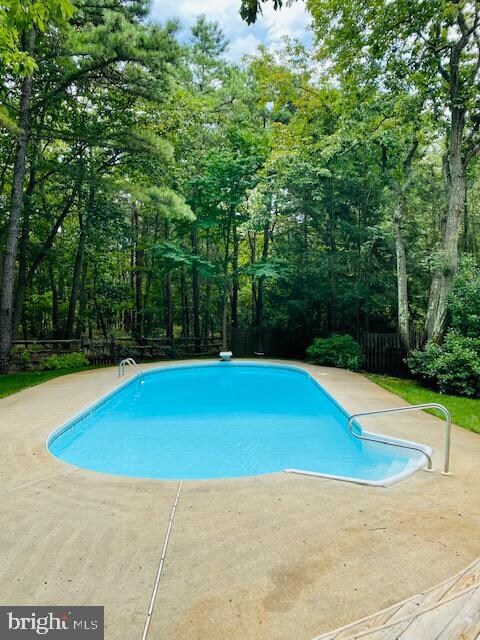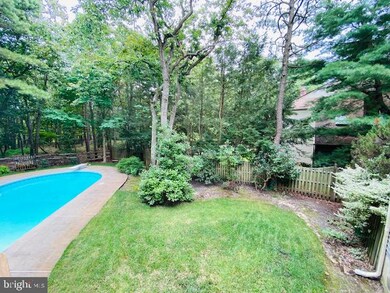
14 Sutley Dr Voorhees, NJ 08043
Voorhees Township NeighborhoodEstimated Value: $638,000 - $720,000
Highlights
- Private Pool
- Traditional Architecture
- 1 Fireplace
- Cherokee High School Rated A-
- Wood Flooring
- 2 Car Attached Garage
About This Home
As of October 2021Premium location in highly desirable Sturbridge Lakes.
This wonderful 5 bedroom, 3.5 baths, stone front Shannon model home with heated POOL is located on the quiet, truncated street and backs up to a lush forest. Beautifully landscaped with a stone walkway, the appeal of this house begins right at the curb.
Sitting on one of the larger lots in the neighborhood, add a gunite pool, custom deck, fire pit area, and fenced-in, landscaped back yard, and you have your own private oasis.
The inviting open floor plan is a rare find in this neighborhood and is perfect for entertaining. The remodeled gourmet kitchen features a center island, granite counters, modern white Athena cabinetry, and stainless steel appliances.
The sunny and bright breakfast area, dining room, and living room with wood-burning fireplace complete the main floor which also features real maple hardwood floors with an inlay accent. French sliding doors open to the backyard rear deck, overlooking the picturesque wooded lot. This home offers fabulous indoor and outdoor entertaining spaces!
The luxurious master bath has been totally upgraded with double sinks and a zero-entry walk-in shower with marble basketweave floors and subway tile walls.
The finished basement with a full bathroom is perfect as a Rec room, office or bedroom and features built-in cabinetry and extra storage closets.
The laundry room/mud room has a high-capacity washer and dryer. The spacious two-car garage has newer electric garage doors. Powder Room, laundry and hall are all newly tiled.
In addition, the home features ceiling fans in every bedroom, ample closets designed and fitted by Closet Doctors, a central vac sys, alarm sys, and Dual-zone HVAC.
There is nothing to do but move in and enjoy what Sturbridge Lakes has to offer.
Enjoy the beaches, swimming, tennis, and playgrounds. The excellent Elementary School is located right in the neighborhood and Eastern High School is a short ride away.
Home Details
Home Type
- Single Family
Est. Annual Taxes
- $11,718
Year Built
- Built in 1985
Lot Details
- 0.29 Acre Lot
- Property is zoned RD2
HOA Fees
- $25 Monthly HOA Fees
Parking
- 2 Car Attached Garage
- Front Facing Garage
- Garage Door Opener
Home Design
- Traditional Architecture
- Frame Construction
Interior Spaces
- Property has 2 Levels
- 1 Fireplace
- Laundry on main level
- Finished Basement
Flooring
- Wood
- Partially Carpeted
Bedrooms and Bathrooms
- 5 Bedrooms
Pool
- Private Pool
Schools
- Signal Hill Elementary School
- Voorhees Middle School
- Eastern High School
Utilities
- Forced Air Heating and Cooling System
- Natural Gas Water Heater
Community Details
- Sturbridge Lakes Subdivision
Listing and Financial Details
- Tax Lot 00048
- Assessor Parcel Number 34-00229 11-00048
Ownership History
Purchase Details
Home Financials for this Owner
Home Financials are based on the most recent Mortgage that was taken out on this home.Purchase Details
Home Financials for this Owner
Home Financials are based on the most recent Mortgage that was taken out on this home.Similar Homes in the area
Home Values in the Area
Average Home Value in this Area
Purchase History
| Date | Buyer | Sale Price | Title Company |
|---|---|---|---|
| Estevez Elizabeth | $505,000 | Trident Land Transfer | |
| Glasman Jecka | $339,900 | None Available |
Mortgage History
| Date | Status | Borrower | Loan Amount |
|---|---|---|---|
| Previous Owner | Estevez Elizabeth | $404,000 | |
| Previous Owner | Glasman Jecka | $233,000 | |
| Previous Owner | Glasman Jecka | $237,930 | |
| Previous Owner | Kelly Robert T | $224,000 |
Property History
| Date | Event | Price | Change | Sq Ft Price |
|---|---|---|---|---|
| 10/27/2021 10/27/21 | Sold | $505,000 | -1.9% | $155 / Sq Ft |
| 09/16/2021 09/16/21 | Pending | -- | -- | -- |
| 08/03/2021 08/03/21 | For Sale | $515,000 | +51.5% | $158 / Sq Ft |
| 08/22/2013 08/22/13 | Sold | $339,900 | 0.0% | $133 / Sq Ft |
| 07/12/2013 07/12/13 | Pending | -- | -- | -- |
| 06/26/2013 06/26/13 | For Sale | $339,900 | -- | $133 / Sq Ft |
Tax History Compared to Growth
Tax History
| Year | Tax Paid | Tax Assessment Tax Assessment Total Assessment is a certain percentage of the fair market value that is determined by local assessors to be the total taxable value of land and additions on the property. | Land | Improvement |
|---|---|---|---|---|
| 2024 | $13,712 | $324,700 | $71,100 | $253,600 |
| 2023 | $13,712 | $324,700 | $71,100 | $253,600 |
| 2022 | $13,436 | $324,700 | $71,100 | $253,600 |
| 2021 | $11,781 | $286,500 | $71,100 | $215,400 |
| 2020 | $11,718 | $286,500 | $71,100 | $215,400 |
| 2019 | $11,305 | $286,500 | $71,100 | $215,400 |
| 2018 | $11,231 | $286,500 | $71,100 | $215,400 |
| 2017 | $11,039 | $286,500 | $71,100 | $215,400 |
| 2016 | $10,532 | $286,500 | $71,100 | $215,400 |
| 2015 | $10,738 | $286,500 | $71,100 | $215,400 |
| 2014 | $10,603 | $283,200 | $71,100 | $212,100 |
Agents Affiliated with this Home
-
Keren Niv

Seller's Agent in 2021
Keren Niv
Space & Company
(609) 451-7759
1 in this area
12 Total Sales
-
Jenn Skowronski

Buyer's Agent in 2021
Jenn Skowronski
Romano Realty
(856) 534-6210
1 in this area
27 Total Sales
-

Seller's Agent in 2013
Robert Kelly
Coldwell Banker Realty
-

Buyer's Agent in 2013
Linda Joseph
BHHS Fox & Roach
Map
Source: Bright MLS
MLS Number: NJCD2004040
APN: 34-00229-11-00048
- 14 Chadwick Dr
- 100 Forrest Hills Dr
- 25 Forrest Hills Dr
- 30 Chatham Dr
- 23 Forrest Hills Dr
- 21 Signal Hill Dr
- 25 Signal Hill Dr
- 34 Gainsboro Dr
- 34 Ravenna Dr
- 39 Ravenna Dr
- 18 Genova Dr
- 224 Poplar Ave
- 20 Edelweiss Ct
- 0 Cardinal Ln
- 104 Paradise Dr
- 254 Chestnut Ave
- 222 Chestnut Ave
- 398 Cooper Rd
- 312 Walnut Ave
- 214 Route 73 N

