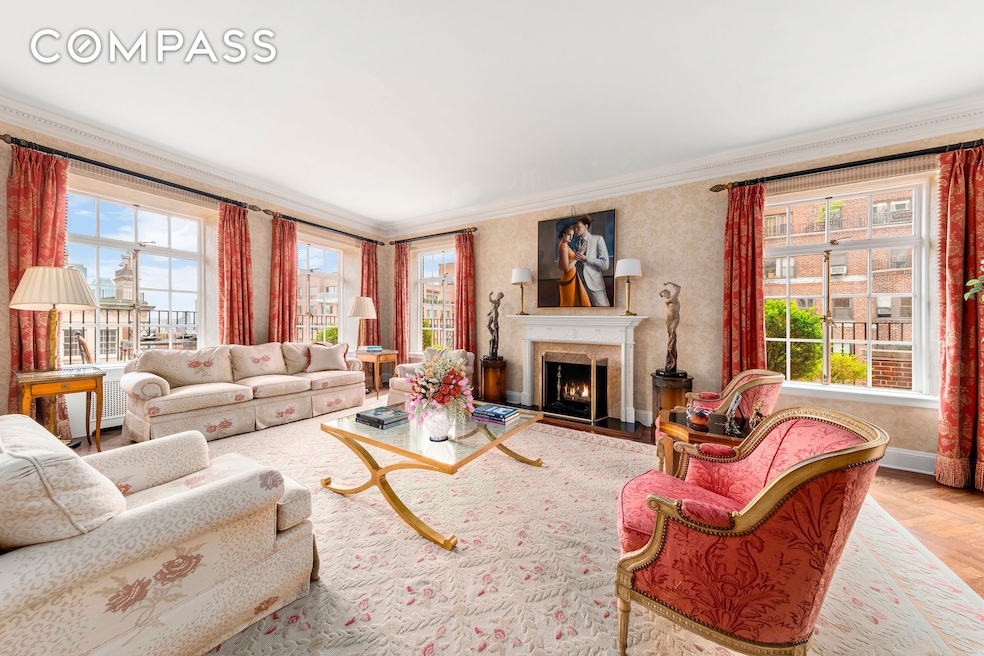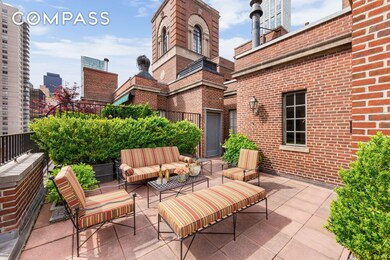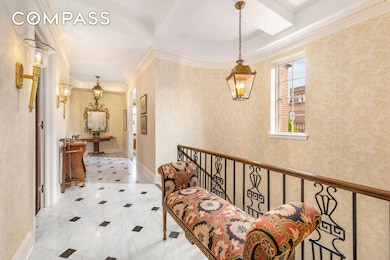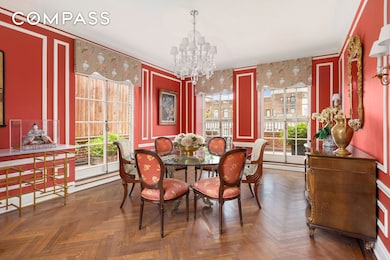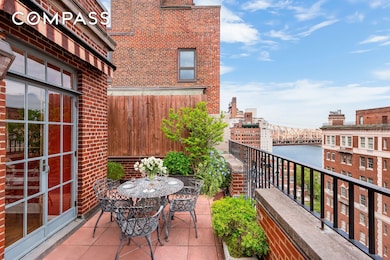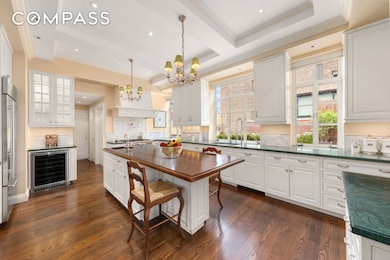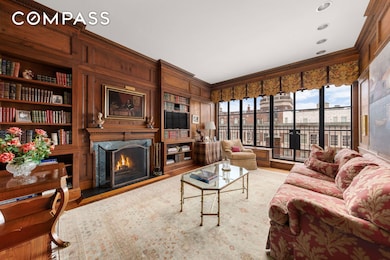Estimated payment $63,766/month
Highlights
- River View
- Marble Flooring
- High Ceiling
- P.S. 59 Beekman Hill International Rated A
- 1 Fireplace
- 2-minute walk to Sutton Place Park
About This Home
Experience the epitome of refined living in this exquisite duplex penthouse at Sutton Place South. Situated within one of Sutton Place's superior pre-war white glove cooperatives, this superbly renovated residence offers 4-bedrooms, 4-bathrooms, and 2 half-bathrooms. Boasting panoramic exposures and an expansive wrap-around terrace, this sun-kissed aerie is one of the crown jewels of this tony enclave.
Upon entry from the semi-private elevator landing, an impressive 29-foot entrance gallery leads to spacious, welcoming rooms, perfect for entertaining. The commodious living room, featuring a wood-burning fireplace and breathtaking east and south-facing views of the East River, sets the stage for elegant gatherings. The formal dining room, adorned with floor-to-ceiling French casement doors, offers an exquisite setting for hosting guests. The paneled library, with a second wood-burning fireplace, is a warm and comfortable retreat. The chef's kitchen, appointed with professional-grade appliances and an abundance of space, doubles as a social hub and casual dining area.
The expansive wrap-around terrace, accessible from the living room, dining room, and library, presents stunning city and river views. With two dining areas and lounge seating surrounded by lush, mature plantings, it's the perfect setting for alfresco entertaining.
A stately curved staircase with its original wrought iron balustrade leads to the lower level, where the beautifully proportioned corner primary bedroom awaits, offering views of the East River, a spacious en-suite bath, and plenty of closet space. Three additional generously sized bedrooms, two with en-suite baths and one with an adjacent hall bathroom, provide comfort and privacy.
This sun-flooded home boasts central air conditioning, an integrated sound system, high ceilings, and traditional moldings. Designed by renowned architect Rosario Candela in 1929, 14 Sutton Place South also offers a full-time doorman, a resident manager, gym, bikeroom and a deeded private storage unit. Pets, pieds-a-terre, and 50% financing are permitted. There is a 2.5% flip tax.
Indulge in an unparalleled lifestyle at this exceptional Sutton Place residence, where elegance and sophistication converge to create an extraordinary living experience.
Property Details
Home Type
- Co-Op
Year Built
- Built in 1929
HOA Fees
- $10,378 Monthly HOA Fees
Home Design
- Entry on the 1st floor
Interior Spaces
- High Ceiling
- 1 Fireplace
- River Views
Flooring
- Wood
- Marble
Bedrooms and Bathrooms
- 4 Bedrooms
Outdoor Features
- Wrap Around Porch
Utilities
- No Cooling
- No Heating
Listing and Financial Details
- Legal Lot and Block 0024 / 01368
Community Details
Overview
- 93 Units
- Midtown East Subdivision
- 14-Story Property
Amenities
- Laundry Facilities
Map
About This Building
Home Values in the Area
Average Home Value in this Area
Property History
| Date | Event | Price | Change | Sq Ft Price |
|---|---|---|---|---|
| 06/02/2025 06/02/25 | Price Changed | $8,500,000 | -10.5% | -- |
| 05/24/2024 05/24/24 | For Sale | $9,500,000 | -- | -- |
Source: Real Estate Board of New York (REBNY)
MLS Number: RLS10961281
- 1 Sutton Place S Unit 11C
- 1 Sutton Place S Unit 7C
- 1 Sutton Place S Unit 11A
- 1 Sutton Place S Unit 4C
- 2 Sutton Place S Unit 7F
- 25 Sutton Place S Unit 6L
- 25 Sutton Place S Unit 20J
- 25 Sutton Place S Unit 2L
- 25 Sutton Place S Unit 16L
- 25 Sutton Place S Unit 8G
- 25 Sutton Place S Unit 18L
- 25 Sutton Place S Unit 16O
- 25 Sutton Place S Unit 9K
- 25 Sutton Place S Unit 6F
- 25 Sutton Place S Unit 16E
- 25 Sutton Place S Unit 8A
- 14 Sutton Place S Unit 12F
- 14 Sutton Place S Unit 13G
- 14 Sutton Place S Unit 4C
- 14 Sutton Place S Unit 7G
- 442 E 57th St
- 405 E 56th St Unit 6D
- 436 E 58th St Unit 4 CD
- 40 E 56th St Unit 4D
- 434 E 58th St Unit 3-C
- 412 E 55th St Unit 11A
- 400 E 57th St Unit FL2-ID2106
- 400 E 57th St Unit FL4-ID2107
- 400 E 57th St Unit FL3-ID2000
- 400 E 57th St Unit 10N
- 400 E 57th St Unit FL6-ID1808
- 400 E 57th St Unit FL8-ID1140
- 401 E 57th St
- 401 E 57th St
- 405 E 54th St Unit 9-F
- 345 E 56th St
- 40 Sutton Place Unit 5AJ
- 420 E 54th St Unit 2703
- 420 E 54th St Unit ID1026588P
- 420 E 54th St Unit ID1016191P
