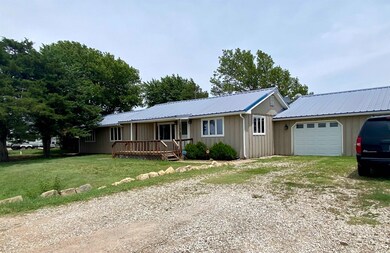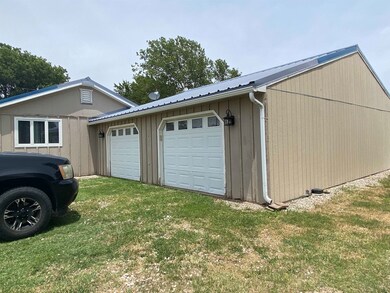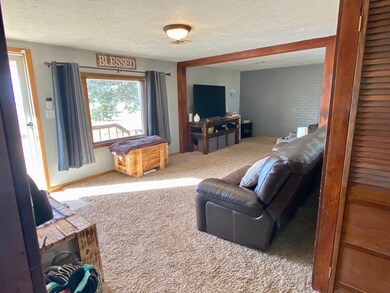
14 SW 70 Ave Great Bend, KS 67530
About This Home
As of August 2024Looking for a country home with a view? This is it! Priced just under county appraisal value and sitting on just over an acre, this all electric 3 bed, 1 bath home has fresh paint throughout. The large master bedroom boasts two closets, recessed ceiling, and a large window facing the west. The oversized double car garage is heated and cooled and includes an extra room that could be used as a man cave, she-shed, shop space...the possibilities are nearly endless! Wanting to grow your own vegetables? There is plenty of space in the back yard to carve out an area for a garden! Enjoy the beautiful Kansas sunsets from your front porch when you make this house your new home!
Map
Home Details
Home Type
Single Family
Est. Annual Taxes
$23
Year Built
1950
Lot Details
0
Listing Details
- Class: RESIDENTIAL
- Property Type: Ranch
- Agreement Type: Trans. Broker
- Financing Code: 4-VA
- G Tax: 2201.28
- Legal Description: S32, T19, R14W, Parcel Size 175'x288.5'
- Utility Sponsored: No
- Year Built: 1950
- Above Grade Finished Sq Ft: 1388
- Total Full Baths: 1
- Above Ground Bedrooms: 3
- Number Beds Level1: 3
- Reserved: Black Refrigerator, Deep freeze, Attached Air Compressor, 1 work bench
- Wall Mounted Items Stay: No
- Window Treatments Stay: Yes
- Special Features: None
- Property Sub Type: Detached
Interior Features
- Appliances: Dishwasher, Disposal, Dryer, Microwave, Other-See Remarks, Range/Oven, Refrigerator, Washer
- Interior Amenities: Water Softener
- Total Number Rooms: 6
- Total Bathrooms: 1
- Bedroom 2: Dimensions: 12 x 9.06; Level: 1
- Bedroom 3: Dimensions: 13.08 x 9.04; Level: 1
- Basement Foundation: Crawl
- Dining Room: Dimensions: 13.01 x 9.08; Level: 1; Type: Separate
- Kitchen: Dimensions: 12.11 x 9.04; Level: 1
- Living Room: Dimensions: 14 x 11.09; Level: 1
- Laundry Room: Level: 1
- First Floor Sq Ft: 1388
- Total Finished Sq Ft: 1388
- Total Bedrooms: 3
- Fireplace: Pellet
- Master Bedroom: Dimensions: 15 x 19.01; Level: 1
Exterior Features
- Construction: Other
- Exterior Finish: Other-See Remarks
- Roof: Steel/Tin/Metal
- Exterior Features: Water Well, Patio
Garage/Parking
- Carport: None
- Garage: Two Car
Utilities
- Air Conditioner: Central Electric
- Heating System: Central Electric
- Sewer: Septic Tank
- Water: Private Well
Lot Info
- Acres: 1.26
- Geo Update Timestamp: 2024-06-17
- Flood Plain: No
- Lot Dimensions: 175' x 288.5'
- Lot Sq Ft: 54886
- Deed Restrictions: No
Home Values in the Area
Average Home Value in this Area
Property History
| Date | Event | Price | Change | Sq Ft Price |
|---|---|---|---|---|
| 08/20/2024 08/20/24 | Sold | -- | -- | -- |
| 07/05/2024 07/05/24 | Pending | -- | -- | -- |
| 06/17/2024 06/17/24 | For Sale | $160,000 | +14.3% | $115 / Sq Ft |
| 08/24/2022 08/24/22 | Off Market | -- | -- | -- |
| 05/26/2022 05/26/22 | Sold | -- | -- | -- |
| 04/26/2022 04/26/22 | Pending | -- | -- | -- |
| 03/15/2022 03/15/22 | For Sale | $140,000 | +16.2% | $101 / Sq Ft |
| 06/01/2021 06/01/21 | Off Market | -- | -- | -- |
| 02/02/2018 02/02/18 | Sold | -- | -- | -- |
| 01/03/2018 01/03/18 | Pending | -- | -- | -- |
| 11/13/2017 11/13/17 | For Sale | $120,500 | -- | $87 / Sq Ft |
Tax History
| Year | Tax Paid | Tax Assessment Tax Assessment Total Assessment is a certain percentage of the fair market value that is determined by local assessors to be the total taxable value of land and additions on the property. | Land | Improvement |
|---|---|---|---|---|
| 2024 | $23 | $18,621 | $1,786 | $16,835 |
| 2023 | $2,202 | $16,928 | $1,839 | $15,089 |
| 2022 | $1,795 | $13,383 | $1,807 | $11,576 |
| 2021 | $1,873 | $13,134 | $1,116 | $12,018 |
| 2020 | $1,900 | $13,119 | $1,116 | $12,003 |
| 2019 | $1,864 | $13,278 | $1,126 | $12,152 |
| 2018 | $1,807 | $12,894 | $1,006 | $11,888 |
| 2017 | $1,869 | $12,894 | $705 | $12,189 |
| 2016 | $1,743 | $12,098 | $887 | $11,211 |
| 2015 | -- | $10,879 | $887 | $9,992 |
| 2014 | -- | $10,677 | $887 | $9,790 |
Deed History
| Date | Type | Sale Price | Title Company |
|---|---|---|---|
| Deed | $82,500 | -- |
Similar Homes in Great Bend, KS
Source: Western Kansas Association of REALTORS®
MLS Number: 203413
APN: 179-32-0-00-00-012.00-0
- 6001 2nd St
- 6035 2nd St
- 6034 Harbor Way
- 6035 Harbor Way
- 4551 Prairie Rose Cir
- 5935 2nd St
- 5901 2nd St
- 0 10th St Unit 203325
- 215 S Tahiti Rd
- 1815 Cottonwood Ln
- 6000 Harbor Way
- 315 S Tahiti Dr
- 5951 Hemlock Dr
- 5934 Harbor Way
- 5937 Birchwood Dr
- 1507 Cherry Ln
- 5900 Harbor Way
- 5850 Paradise Ln
- 5861 Aspen Dr
- 5850 Harbor Way






