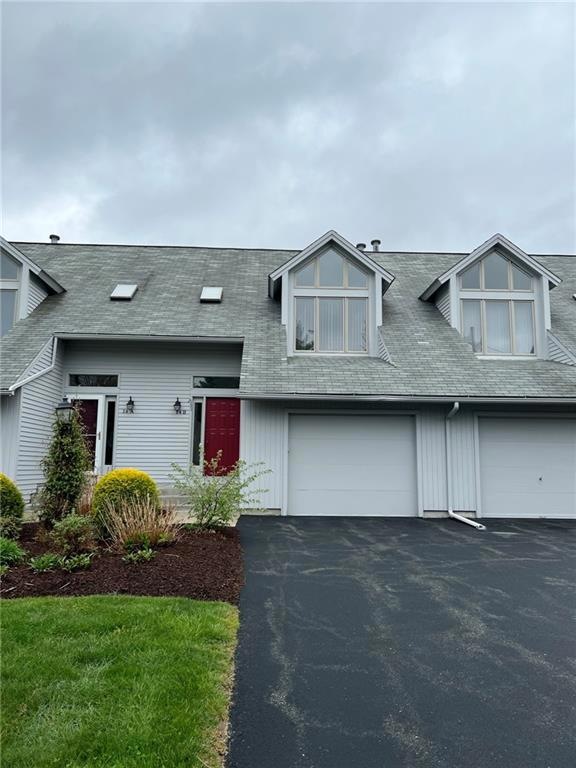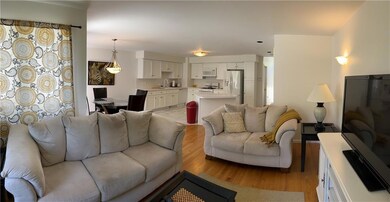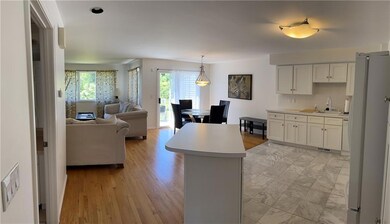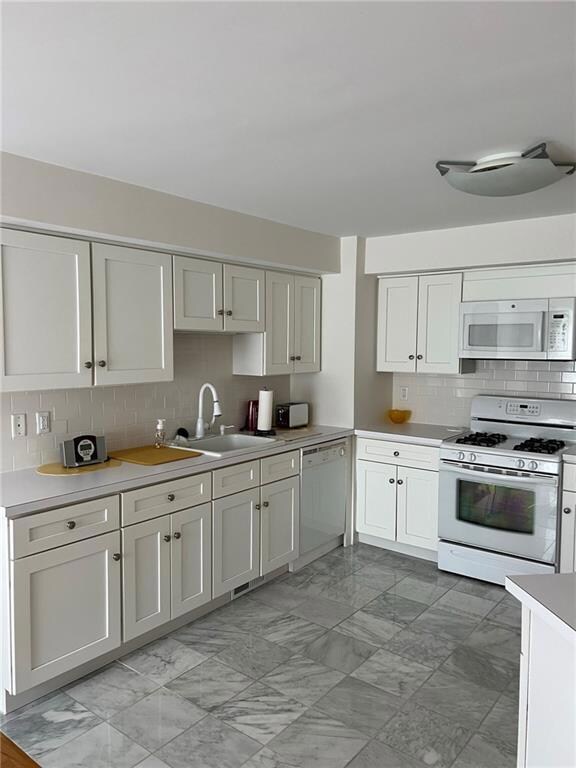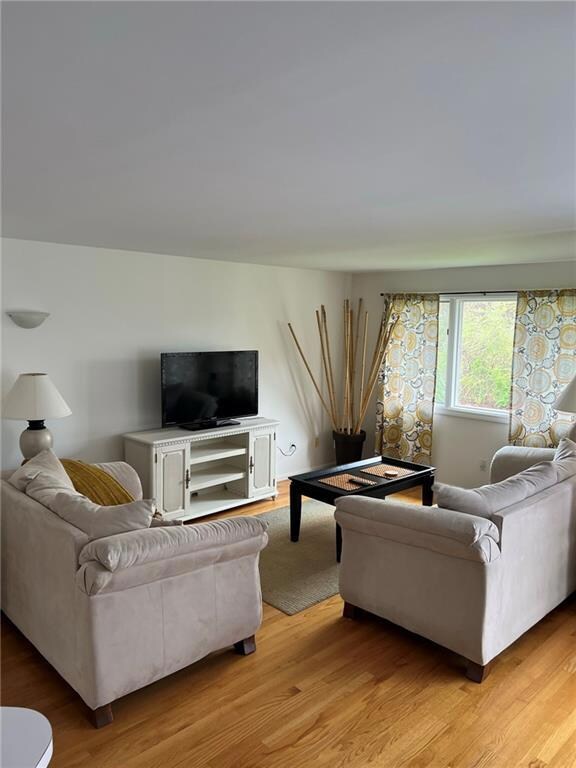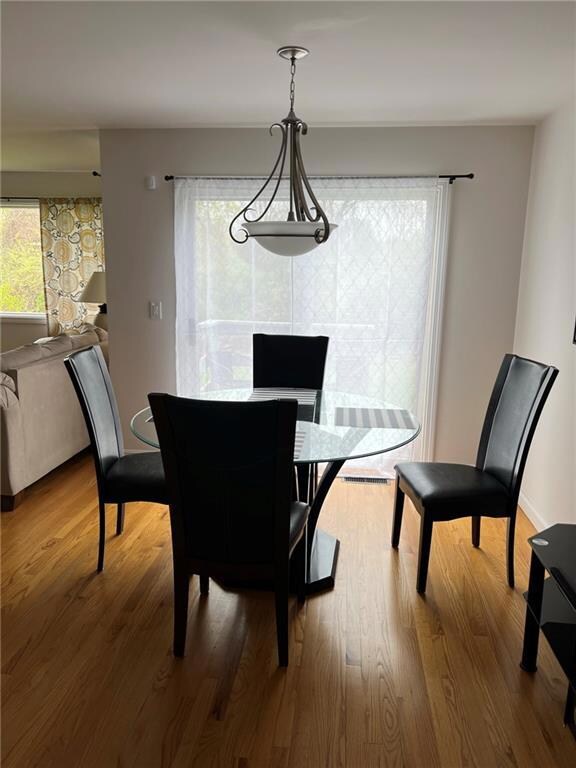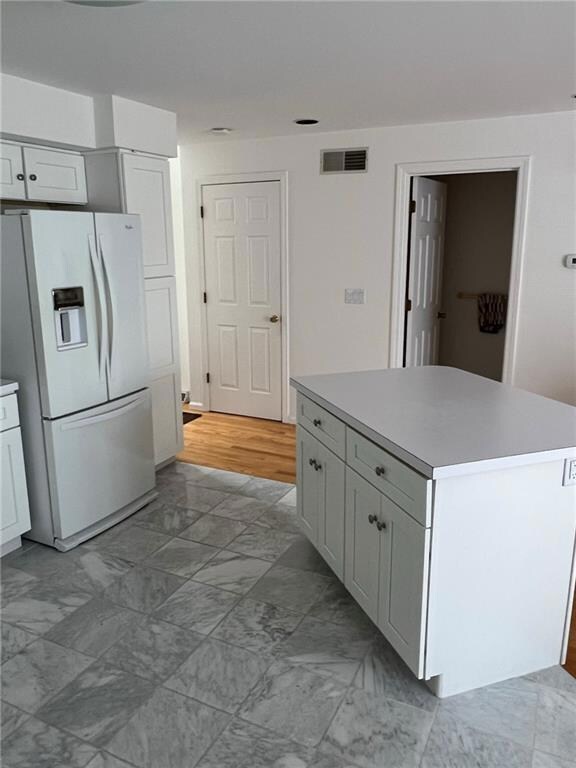
14 Tamarac Dr Unit B Greenville, RI 02828
Bishop Heights NeighborhoodHighlights
- Marble Flooring
- Cathedral Ceiling
- Recreation Facilities
- Vincent J. Gallagher Middle School Rated A-
- Furnished
- Skylights
About This Home
As of September 2022Here is the home you've been waiting for! Turn key! Located in a quiet neighborhood, this 2 story spacious condo/townhouse is the top of its class. 2 beds, 2 1/2 baths. Brand new furniture adds to its contemporary, open concept and clean look! Cathedral ceilings, large bedrooms, an open concept living room/ kitchen, and a wooden porch overlooking the woods. New kitchen cabinets, new marble kitchen floor, new hardwood floor, new monitored high tech alarm system, new garage door. This is all you can want and more. This condo qualifies as an FHA approved condo (can qualify for 3.5% down instead of 20% at closing)
Last Agent to Sell the Property
The Greene Realty Group License #REB.0016396 Listed on: 05/17/2022
Townhouse Details
Home Type
- Townhome
Est. Annual Taxes
- $3,658
Year Built
- Built in 1988
HOA Fees
- $340 Monthly HOA Fees
Parking
- 1 Car Attached Garage
- Assigned Parking
Home Design
- Wood Siding
- Concrete Perimeter Foundation
Interior Spaces
- 1,244 Sq Ft Home
- 2-Story Property
- Furnished
- Cathedral Ceiling
- Skylights
- Security System Owned
Kitchen
- Oven
- Range
- Microwave
- Dishwasher
Flooring
- Wood
- Carpet
- Marble
Bedrooms and Bathrooms
- 2 Bedrooms
- Bathtub with Shower
Laundry
- Dryer
- Washer
Unfinished Basement
- Basement Fills Entire Space Under The House
- Interior Basement Entry
Outdoor Features
- Patio
Utilities
- Central Air
- Heating System Uses Gas
- Gas Water Heater
- Cable TV Available
Listing and Financial Details
- Legal Lot and Block G2 / 001
- Assessor Parcel Number 14TAMARACDRBSMTH
Community Details
Overview
- Association fees include ground maintenance, sewer, snow removal
Recreation
- Recreation Facilities
Pet Policy
- Call for details about the types of pets allowed
Ownership History
Purchase Details
Home Financials for this Owner
Home Financials are based on the most recent Mortgage that was taken out on this home.Similar Homes in the area
Home Values in the Area
Average Home Value in this Area
Purchase History
| Date | Type | Sale Price | Title Company |
|---|---|---|---|
| Warranty Deed | $359,500 | None Available |
Mortgage History
| Date | Status | Loan Amount | Loan Type |
|---|---|---|---|
| Open | $349,551 | Purchase Money Mortgage |
Property History
| Date | Event | Price | Change | Sq Ft Price |
|---|---|---|---|---|
| 06/30/2025 06/30/25 | Pending | -- | -- | -- |
| 06/19/2025 06/19/25 | For Sale | $399,900 | +11.2% | $321 / Sq Ft |
| 09/08/2022 09/08/22 | Sold | $359,500 | -0.4% | $289 / Sq Ft |
| 08/03/2022 08/03/22 | Pending | -- | -- | -- |
| 06/10/2022 06/10/22 | Price Changed | $361,000 | -3.7% | $290 / Sq Ft |
| 05/17/2022 05/17/22 | For Sale | $375,000 | -- | $301 / Sq Ft |
Tax History Compared to Growth
Tax History
| Year | Tax Paid | Tax Assessment Tax Assessment Total Assessment is a certain percentage of the fair market value that is determined by local assessors to be the total taxable value of land and additions on the property. | Land | Improvement |
|---|---|---|---|---|
| 2024 | $3,630 | $251,400 | $0 | $251,400 |
| 2023 | $3,449 | $251,400 | $0 | $251,400 |
| 2022 | $3,359 | $251,400 | $0 | $251,400 |
| 2021 | $3,659 | $213,600 | $0 | $213,600 |
| 2020 | $3,591 | $213,600 | $0 | $213,600 |
| 2019 | $3,591 | $213,600 | $0 | $213,600 |
| 2018 | $3,038 | $173,000 | $0 | $173,000 |
| 2017 | $3,038 | $173,000 | $0 | $173,000 |
| 2016 | $2,894 | $173,000 | $0 | $173,000 |
| 2015 | $3,145 | $179,000 | $0 | $179,000 |
| 2012 | $3,529 | $220,300 | $0 | $220,300 |
Agents Affiliated with this Home
-
The Modern Collective Group
T
Seller's Agent in 2025
The Modern Collective Group
Compass
(401) 744-2692
2 in this area
85 Total Sales
-
Joseph Drazek
J
Buyer's Agent in 2025
Joseph Drazek
Milestone Realty, Inc.
(508) 212-4556
19 Total Sales
-
Derek Greene

Seller's Agent in 2022
Derek Greene
The Greene Realty Group
(860) 560-1006
3 in this area
2,956 Total Sales
-
Adam Osetek

Buyer's Agent in 2022
Adam Osetek
Compass
(401) 744-2692
1 in this area
68 Total Sales
Map
Source: State-Wide MLS
MLS Number: 1310429
APN: SMIT-000044-000000-000001-G000002
- 7 Tamarac Dr Unit F
- 15 Chiswick Rd
- 125 Smith Ave Unit 5C
- 125 Smith Ave Unit 4C
- 111 Smith Ave Unit 7
- 11 Greenbrier Rd
- 10 Sheffield Rd
- 8 Sturbridge Ave
- 26 Orchard Ave
- 66 Orchard Ave
- 68 Orchard Ave
- 10 Bigelow Rd
- 22 Oakridge Rd
- 19 Oakhurst Dr
- 2 Betsy Williams Ct
- 110 Hopkins Ave
- 9 Pine Grove Cir
- 10 Palmer St
- 672 Putnam Pike
- 144 Aldrich Rd
