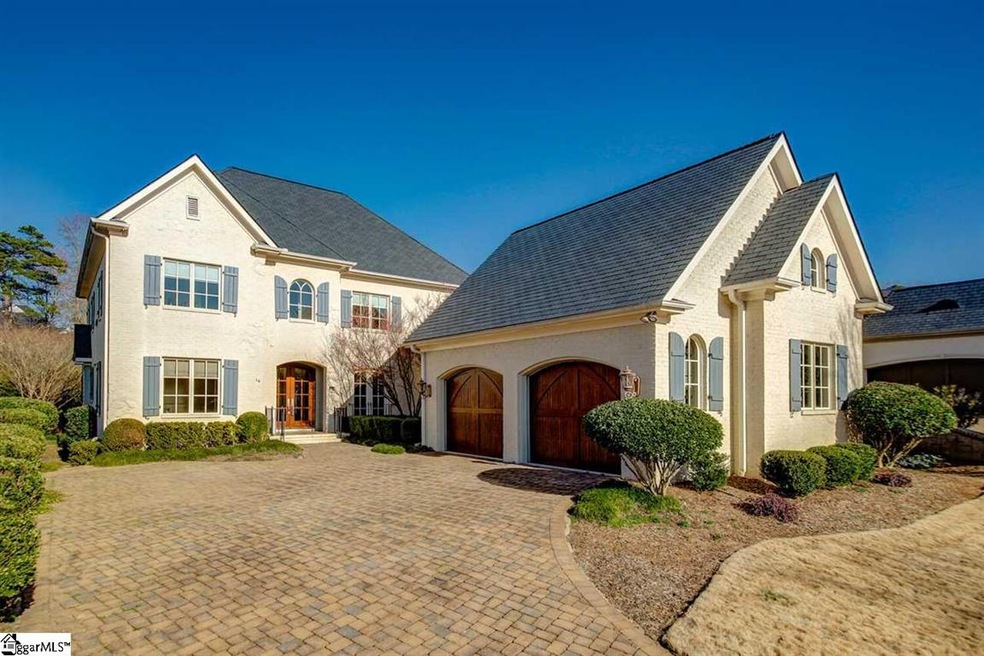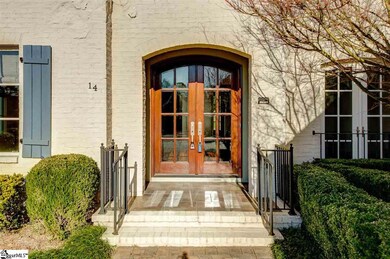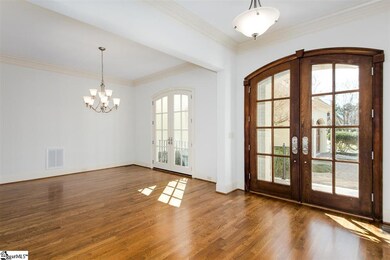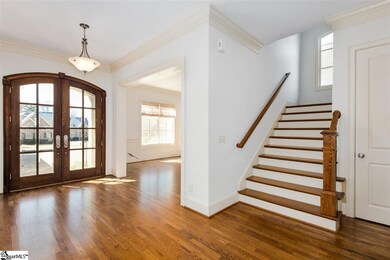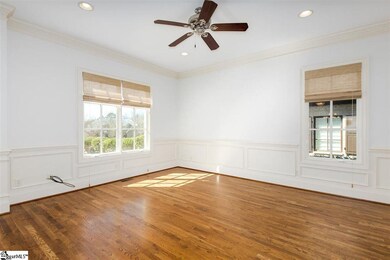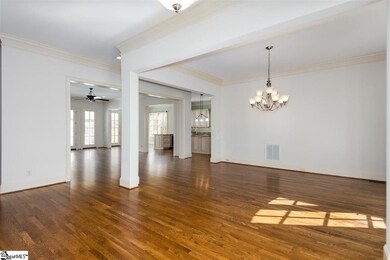
Estimated Value: $1,062,000 - $1,193,019
Highlights
- Spa
- Open Floorplan
- Cathedral Ceiling
- Buena Vista Elementary School Rated A
- Traditional Architecture
- Wood Flooring
About This Home
As of April 2021Welcome to this beautiful 4BR/4.5 plus Bonus room painted brick home in the gated community of Tamaron Parke @ Thornblade. As you enter through the gorgeous double wooden doors you will find a Living Room/Study to your left and Dining Room with French door. The Great Room offers built-ins, fireplace, and French doors to Patio. The Great Room opens to the Breakfast Room and Kitchen which features an island, eat at breakfast bar, stainless appliances, granite countertops, wine chiller and ice maker. An adjoining sunny Breakfast Room has a French door which leads to the Patio. The main level Master Suite boasts a triple trey ceiling, hardwoods, French doors to Patio, large walk-in closet with custom shelving, dual vanities, huge tiled shower with dual shower heads, and jetted tub. On the upper level there are 3 Bedrooms with private Baths, spacious Bonus Room, and a 2nd Laundry Room. The outdoor space offers a large brick paver Patio with hot tub, outdoor fireplace, and Screened Porch with wood ceiling. Join Thornblade Club and enjoy various membership levels and amenities including full golf, pool & tennis, and social memberships.
Home Details
Home Type
- Single Family
Year Built
- 2008
Lot Details
- 0.28 Acre Lot
- Cul-De-Sac
- Level Lot
- Sprinkler System
HOA Fees
- $104 Monthly HOA Fees
Parking
- 2 Car Attached Garage
Home Design
- Traditional Architecture
- Brick Exterior Construction
- Stone Exterior Construction
- Masonry
Interior Spaces
- 4,210 Sq Ft Home
- 4,200-4,399 Sq Ft Home
- 2-Story Property
- Open Floorplan
- Wet Bar
- Central Vacuum
- Bookcases
- Tray Ceiling
- Smooth Ceilings
- Cathedral Ceiling
- Ceiling Fan
- 2 Fireplaces
- Wood Burning Fireplace
- Thermal Windows
- Great Room
- Living Room
- Breakfast Room
- Dining Room
- Bonus Room
- Screened Porch
- Crawl Space
- Fire and Smoke Detector
Kitchen
- Self-Cleaning Convection Oven
- Electric Oven
- Gas Cooktop
- Microwave
- Ice Maker
- Dishwasher
- Wine Cooler
- Granite Countertops
- Disposal
Flooring
- Wood
- Carpet
- Ceramic Tile
Bedrooms and Bathrooms
- 4 Bedrooms | 1 Primary Bedroom on Main
- Walk-In Closet
- Dressing Area
- Primary Bathroom is a Full Bathroom
- 4.5 Bathrooms
- Dual Vanity Sinks in Primary Bathroom
- Jetted Tub in Primary Bathroom
- Hydromassage or Jetted Bathtub
- Separate Shower
Laundry
- Laundry Room
- Laundry on main level
- Sink Near Laundry
- Gas Dryer Hookup
Attic
- Storage In Attic
- Pull Down Stairs to Attic
Outdoor Features
- Spa
- Patio
Schools
- Buena Vista Elementary School
- Northwood Middle School
- Riverside High School
Utilities
- Multiple cooling system units
- Forced Air Heating and Cooling System
- Multiple Heating Units
- Heating System Uses Natural Gas
- Underground Utilities
- Gas Water Heater
- Cable TV Available
Listing and Financial Details
- Tax Lot 113
- Assessor Parcel Number 0534460100700
Community Details
Overview
- Thornblade Subdivision
- Mandatory home owners association
Amenities
- Common Area
Ownership History
Purchase Details
Home Financials for this Owner
Home Financials are based on the most recent Mortgage that was taken out on this home.Similar Homes in Greer, SC
Home Values in the Area
Average Home Value in this Area
Purchase History
| Date | Buyer | Sale Price | Title Company |
|---|---|---|---|
| Faust Michael A | $879,900 | None Available |
Mortgage History
| Date | Status | Borrower | Loan Amount |
|---|---|---|---|
| Closed | Faust Michael A | $829,900 | |
| Previous Owner | Sssc Llc | $799,000 |
Property History
| Date | Event | Price | Change | Sq Ft Price |
|---|---|---|---|---|
| 04/30/2021 04/30/21 | Sold | $879,900 | 0.0% | $210 / Sq Ft |
| 03/09/2021 03/09/21 | For Sale | $879,900 | -- | $210 / Sq Ft |
Tax History Compared to Growth
Tax History
| Year | Tax Paid | Tax Assessment Tax Assessment Total Assessment is a certain percentage of the fair market value that is determined by local assessors to be the total taxable value of land and additions on the property. | Land | Improvement |
|---|---|---|---|---|
| 2024 | $5,402 | $34,290 | $4,000 | $30,290 |
| 2023 | $5,402 | $34,290 | $4,000 | $30,290 |
| 2022 | $15,062 | $51,440 | $6,000 | $45,440 |
| 2021 | $11,781 | $40,830 | $6,000 | $34,830 |
| 2020 | $13,700 | $45,080 | $12,000 | $33,080 |
| 2019 | $13,560 | $45,080 | $12,000 | $33,080 |
| 2018 | $13,598 | $45,080 | $12,000 | $33,080 |
| 2017 | $13,300 | $45,080 | $12,000 | $33,080 |
| 2016 | $12,906 | $751,360 | $200,000 | $551,360 |
| 2015 | $12,816 | $751,360 | $200,000 | $551,360 |
| 2014 | $11,352 | $672,490 | $185,000 | $487,490 |
Agents Affiliated with this Home
-
Marie Crumpler

Seller's Agent in 2021
Marie Crumpler
BHHS C Dan Joyner - Midtown
(864) 230-6886
14 in this area
22 Total Sales
-
Carole Atkison

Seller Co-Listing Agent in 2021
Carole Atkison
BHHS C Dan Joyner - Midtown
(864) 787-1067
20 in this area
56 Total Sales
-
Ron Shaw

Buyer's Agent in 2021
Ron Shaw
Shaw Resources
(864) 360-3800
4 in this area
5 Total Sales
Map
Source: Greater Greenville Association of REALTORS®
MLS Number: 1439251
APN: 0534.46-01-007.00
- 34 Tamaron Way
- 210 Castellan Dr
- 811 Phillips Rd
- 14 Baronne Ct
- 607 Stone Ridge Rd
- 7 Riverton Ct
- 204 Braelock Dr
- 1112 Devenger Rd
- 207 White Water Ct
- 120 Cliffwood Ln
- 201 Sugar Creek Ln
- 112 Silver Creek Ct
- 105 Berrywood Ct
- 114 Woodstock Ln
- 1 Rugosa Way
- 113 Devenridge Dr
- 210 Atherton Way
- 223 E Shallowstone Rd
- 7 Bradwell Way
- 3 Treyburn Ct
- 14 Tamaron Way
- 18 Tamaron Way
- 6 Tamaron Way
- 22 Tamaron Way
- 2 Tamaron Way Unit Tamaron Parke
- 2 Tamaron Way
- 108 Thornblade Blvd
- 15 Tamaron Way
- 106 Thornblade Blvd
- 19 Tamaron Way
- 9 Tamaron Way
- 5 Tamaron Way
- 23 Tamaron Way
- 104 Thornblade Blvd
- 1 Tamaron Way
- 111 Thornblade Blvd
- 113 Thornblade Blvd
- 109 Thornblade Blvd
- 107 Thornblade Blvd
- 115 Thornblade Blvd
