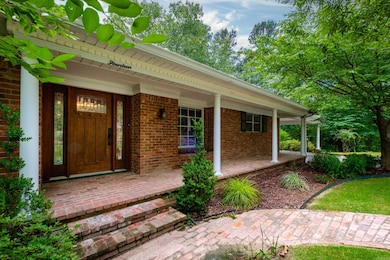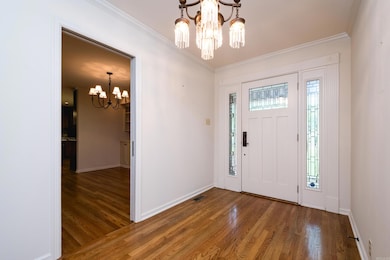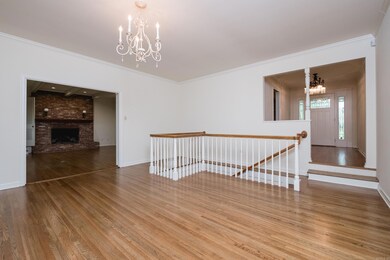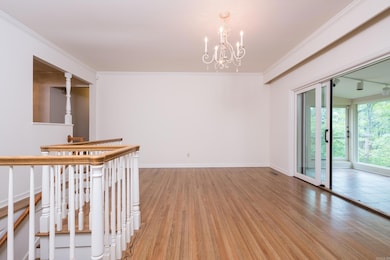
14 Tanglewood Ln Little Rock, AR 72202
Riverdale NeighborhoodEstimated payment $3,471/month
Highlights
- Multiple Fireplaces
- Wooded Lot
- Wood Flooring
- Forest Park Elementary School Rated A-
- 1.5-Story Property
- Main Floor Primary Bedroom
About This Home
Nestled in the woods at the end of a private drive, and close to restaurants and downtown, this classic all brick home offers charm and privacy. Backing up to acres of green space and the golf course of The Country Club of Little Rock, the setting feels secluded and spacious. A welcoming front porch invites you into a beautifully maintained residence with rich hardwood flooring throughout the main level. The updated kitchen features granite countertops, electric cooktop, double ovens, a pantry, and a cozy informal dining area with a built-in hutch. A spacious family room with a beamed ceiling and wood-burning fireplace provides a warm gathering space, while a formal living or dining area opens to a sunroom filled with natural light. The primary suite is bright and airy, complete with an attached bath. Two guest bedrooms share the hall bath. The walkout lower level includes a large bonus room with a second fireplace, built in desk, full bath, and generous storage, all leading to a covered patio and an enchanting backyard retreat. With mature landscaping, a two car carport, and extra parking pads, this home offers comfort and practicality in a peaceful setting. Come see!
Home Details
Home Type
- Single Family
Est. Annual Taxes
- $2,804
Year Built
- Built in 1959
Lot Details
- 0.53 Acre Lot
- Cul-De-Sac
- Landscaped
- Level Lot
- Wooded Lot
Home Design
- 1.5-Story Property
- Traditional Architecture
- Split Level Home
- Brick Exterior Construction
- Combination Foundation
- Composition Roof
Interior Spaces
- 3,100 Sq Ft Home
- Built-in Bookshelves
- Ceiling Fan
- Multiple Fireplaces
- Wood Burning Fireplace
- Fireplace With Gas Starter
- Insulated Windows
- Window Treatments
- Insulated Doors
- Family Room
- Formal Dining Room
- Bonus Room
- Game Room
- Sun or Florida Room
- Walk-Out Basement
Kitchen
- Breakfast Bar
- Built-In Double Convection Oven
- Electric Range
- Plumbed For Ice Maker
- Dishwasher
- Granite Countertops
- Disposal
Flooring
- Wood
- Tile
- Luxury Vinyl Tile
Bedrooms and Bathrooms
- 3 Bedrooms
- Primary Bedroom on Main
- Walk-in Shower
Laundry
- Laundry Room
- Washer Hookup
Parking
- 2 Car Garage
- Carport
- Parking Pad
Outdoor Features
- Covered patio or porch
Schools
- Forest Park Elementary School
- Pulaski Heights Middle School
- Central High School
Utilities
- Forced Air Zoned Heating and Cooling System
- Mini Split Air Conditioners
- Mini Split Heat Pump
- Programmable Thermostat
- Power Generator
- Gas Water Heater
Listing and Financial Details
- Assessor Parcel Number 33L0060001400
Map
Home Values in the Area
Average Home Value in this Area
Tax History
| Year | Tax Paid | Tax Assessment Tax Assessment Total Assessment is a certain percentage of the fair market value that is determined by local assessors to be the total taxable value of land and additions on the property. | Land | Improvement |
|---|---|---|---|---|
| 2023 | $2,804 | $74,423 | $11,600 | $62,823 |
| 2022 | $2,804 | $74,423 | $11,600 | $62,823 |
| 2021 | $2,824 | $46,510 | $11,000 | $35,510 |
| 2020 | $2,429 | $46,510 | $11,000 | $35,510 |
| 2019 | $2,429 | $46,510 | $11,000 | $35,510 |
| 2018 | $2,454 | $46,510 | $11,000 | $35,510 |
| 2017 | $2,454 | $46,510 | $11,000 | $35,510 |
| 2016 | $2,454 | $60,640 | $8,000 | $52,640 |
| 2015 | $2,808 | $40,056 | $8,000 | $32,056 |
| 2014 | $2,808 | $40,056 | $8,000 | $32,056 |
Property History
| Date | Event | Price | Change | Sq Ft Price |
|---|---|---|---|---|
| 06/05/2025 06/05/25 | For Sale | $585,000 | -- | $189 / Sq Ft |
Purchase History
| Date | Type | Sale Price | Title Company |
|---|---|---|---|
| Interfamily Deed Transfer | -- | None Available | |
| Interfamily Deed Transfer | -- | None Available |
Similar Homes in Little Rock, AR
Source: Cooperative Arkansas REALTORS® MLS
MLS Number: 25022048
APN: 33L-006-00-014-00
- 1 Treetops Ln
- 2510 Riverfront Dr
- 3609 Lilac Terrace
- 3700 Cantrell Road #1002
- 3700 Cantrell Rd
- 4911 Country Club Blvd
- 3500 Cedar Hill Rd
- 2015 Canal Pointe
- 5012 Hawthorne Rd
- 1811 N Jackson St
- 33 River Point
- 5111 Hawthorne Rd
- 5204 Stonewall Rd
- 3901 Cedar Hill Rd
- 5135 Cantrell Rd
- 5308 Country Club Blvd
- 3901 Cedar Hill #23 Rd
- 1801 N Harrison St
- 2300 Rebsamen Park Rd
- 2100 Rebsamen Park Rd
- 2501 Riverfront Dr
- 2010 Rebsamen Park Rd
- 2420 Riverfront Dr
- 2400 Riverfront Dr
- 1705 Lilac Cir
- 2200 Riverfront Dr
- 1200 Brookwood Dr
- 25 Oakwood Rd
- 1200 Riverfront Dr
- 3802 Kavanaugh Blvd
- 4816 Kenyon Dr
- 3801 Hill Rd Unit 5
- 3801 Hill Rd
- 1719 N Polk St
- 2500 Kavanaugh Blvd
- 820 N Spruce St Unit B
- 1700 N Taylor St
- 5101 H St Unit 10






