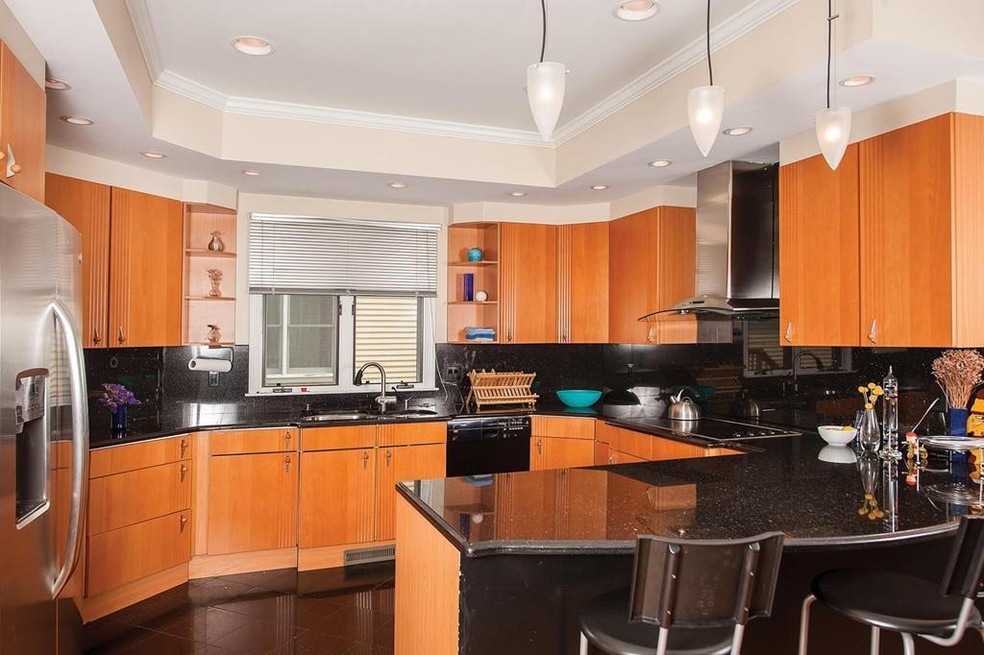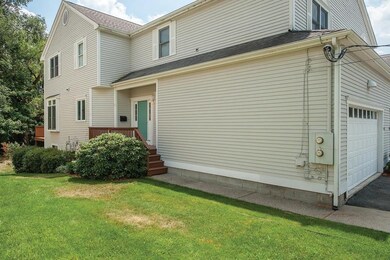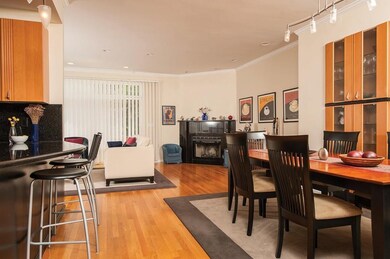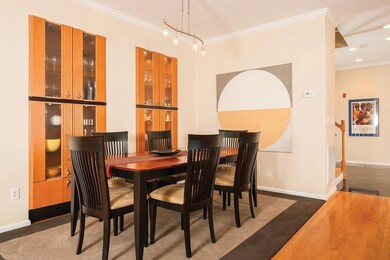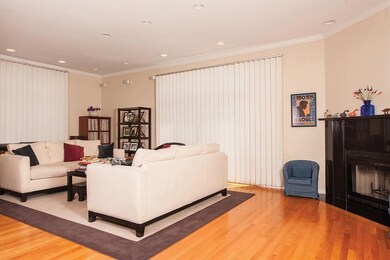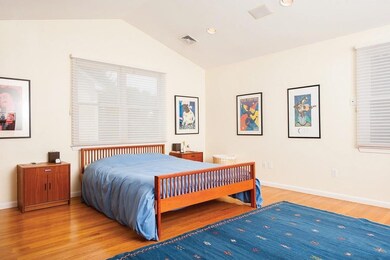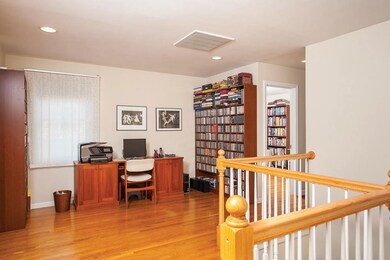
14 Tanglewood Rd Unit 14 Newton Center, MA 02459
Thompsonville NeighborhoodHighlights
- Custom Closet System
- Property is near public transit
- Wood Flooring
- Bowen School Rated A
- Cathedral Ceiling
- Loft
About This Home
As of August 2021Built with luxury in mind, this unit graciously encompasses three levels of flexible living space. Open and airy with sophisticated elements, it is impeccably maintained. Designed to satisfy the needs of the contemporary owner, the unit offers a fabulous kitchen with high end appliances, breakfast bar, open dining room with custom designed built-in china cabinets and living room with fireplace and access to the private deck overlooking the rear yard. The upper level has a large loft area, two bedrooms with family bath and a master with private bath and walk-in closet. The tastefully developed lower level makes it appealing to a wide section of the market. With two bedrooms, a full bath, living room, generous storage and direct access to the rear yard, there are numerous possibilities for use. Located on a cul-de-sac of similarly designed homes, it is a short walk to shops with easy access to major roads and public transportation.
Last Agent to Sell the Property
Deborah Silverstein
Hammond Residential Real Estate License #449507652 Listed on: 08/12/2016
Townhouse Details
Home Type
- Townhome
Est. Annual Taxes
- $10,355
Year Built
- Built in 1998
Parking
- 2 Car Garage
Home Design
- Frame Construction
- Shingle Roof
Interior Spaces
- 3,100 Sq Ft Home
- 3-Story Property
- Cathedral Ceiling
- Recessed Lighting
- French Doors
- Living Room with Fireplace
- Loft
- Exterior Basement Entry
Kitchen
- Breakfast Bar
- Oven
- Built-In Range
- Freezer
- Dishwasher
- Solid Surface Countertops
- Disposal
Flooring
- Wood
- Wall to Wall Carpet
Bedrooms and Bathrooms
- 5 Bedrooms
- Primary bedroom located on second floor
- Custom Closet System
- Walk-In Closet
- Double Vanity
- Separate Shower
Laundry
- Laundry on upper level
- Dryer
- Washer
Outdoor Features
- Balcony
Location
- Property is near public transit
- Property is near schools
Schools
- Bowen Elementary School
- Brown/Oakhill Middle School
- Newton South High School
Utilities
- Forced Air Heating and Cooling System
- 2 Cooling Zones
- 2 Heating Zones
- Heating System Uses Oil
- Electric Water Heater
Listing and Financial Details
- Assessor Parcel Number 82004 0070,705551
Community Details
Overview
- No Home Owners Association
- 2 Units
Amenities
- Shops
Recreation
- Jogging Path
Ownership History
Purchase Details
Home Financials for this Owner
Home Financials are based on the most recent Mortgage that was taken out on this home.Purchase Details
Home Financials for this Owner
Home Financials are based on the most recent Mortgage that was taken out on this home.Purchase Details
Home Financials for this Owner
Home Financials are based on the most recent Mortgage that was taken out on this home.Purchase Details
Purchase Details
Purchase Details
Similar Home in the area
Home Values in the Area
Average Home Value in this Area
Purchase History
| Date | Type | Sale Price | Title Company |
|---|---|---|---|
| Not Resolvable | $1,310,000 | None Available | |
| Not Resolvable | $1,225,000 | -- | |
| Deed | $800,000 | -- | |
| Deed | $800,000 | -- | |
| Deed | $700,000 | -- | |
| Deed | $700,000 | -- | |
| Deed | $567,500 | -- | |
| Deed | $432,000 | -- | |
| Deed | $432,000 | -- |
Mortgage History
| Date | Status | Loan Amount | Loan Type |
|---|---|---|---|
| Open | $1,048,000 | Purchase Money Mortgage | |
| Closed | $1,048,000 | Purchase Money Mortgage | |
| Closed | $100,000 | Stand Alone Refi Refinance Of Original Loan | |
| Previous Owner | $980,000 | Unknown | |
| Previous Owner | $450,000 | Purchase Money Mortgage |
Property History
| Date | Event | Price | Change | Sq Ft Price |
|---|---|---|---|---|
| 08/30/2021 08/30/21 | Sold | $1,310,000 | -3.0% | $423 / Sq Ft |
| 07/10/2021 07/10/21 | Pending | -- | -- | -- |
| 07/05/2021 07/05/21 | Price Changed | $1,350,000 | -1.1% | $435 / Sq Ft |
| 06/25/2021 06/25/21 | Price Changed | $1,365,000 | -0.7% | $440 / Sq Ft |
| 06/15/2021 06/15/21 | For Sale | $1,375,000 | +12.2% | $444 / Sq Ft |
| 11/28/2016 11/28/16 | Sold | $1,225,000 | -5.4% | $395 / Sq Ft |
| 08/31/2016 08/31/16 | Pending | -- | -- | -- |
| 08/12/2016 08/12/16 | For Sale | $1,295,000 | -- | $418 / Sq Ft |
Tax History Compared to Growth
Tax History
| Year | Tax Paid | Tax Assessment Tax Assessment Total Assessment is a certain percentage of the fair market value that is determined by local assessors to be the total taxable value of land and additions on the property. | Land | Improvement |
|---|---|---|---|---|
| 2025 | $13,744 | $1,402,400 | $0 | $1,402,400 |
| 2024 | $13,289 | $1,361,600 | $0 | $1,361,600 |
| 2023 | $12,754 | $1,252,800 | $0 | $1,252,800 |
| 2022 | $14,026 | $1,333,300 | $0 | $1,333,300 |
| 2021 | $13,534 | $1,257,800 | $0 | $1,257,800 |
| 2020 | $13,131 | $1,257,800 | $0 | $1,257,800 |
| 2019 | $12,762 | $1,221,200 | $0 | $1,221,200 |
| 2018 | $13,081 | $1,209,000 | $0 | $1,209,000 |
| 2017 | $10,826 | $973,600 | $0 | $973,600 |
| 2016 | $10,355 | $909,900 | $0 | $909,900 |
| 2015 | $10,061 | $866,600 | $0 | $866,600 |
Agents Affiliated with this Home
-
Patricia Bradley

Seller's Agent in 2021
Patricia Bradley
Rutledge Properties
(781) 235-4663
1 in this area
61 Total Sales
-
Soheyla Mobasseri

Buyer's Agent in 2021
Soheyla Mobasseri
Keller Williams Realty Boston Northwest
(617) 229-9770
1 in this area
25 Total Sales
-

Seller's Agent in 2016
Deborah Silverstein
Hammond Residential Real Estate
-
Eileen Martin
E
Seller Co-Listing Agent in 2016
Eileen Martin
Hammond Residential Real Estate
9 Total Sales
Map
Source: MLS Property Information Network (MLS PIN)
MLS Number: 72052510
APN: NEWT-000082-000004-000070
- 336 Boylston St Unit 104
- 280 Boylston St Unit 511
- 280 Boylston St Unit 304
- 280 Boylston St Unit 405
- 280 Boylston St Unit 714
- 99 Florence St Unit 402B
- 368 Boylston St Unit A
- 34 John St
- 41-43 John
- 41-43 John Unit 41
- 41-43 John Unit B
- 31 Moody St
- 405 Langley Rd Unit 6
- 250 Hammond Pond Pkwy Unit 806N
- 250 Hammond Pond Pkwy Unit 701S
- 250 Hammond Pond Pkwy Unit 916S
- 250 Hammond Pond Pkwy Unit 606N
- 250 Hammond Pond Pkwy Unit 1406S
- 250 Hammond Pond Pkwy Unit 1510S
- 250 Hammond Pond Pkwy Unit 406N
