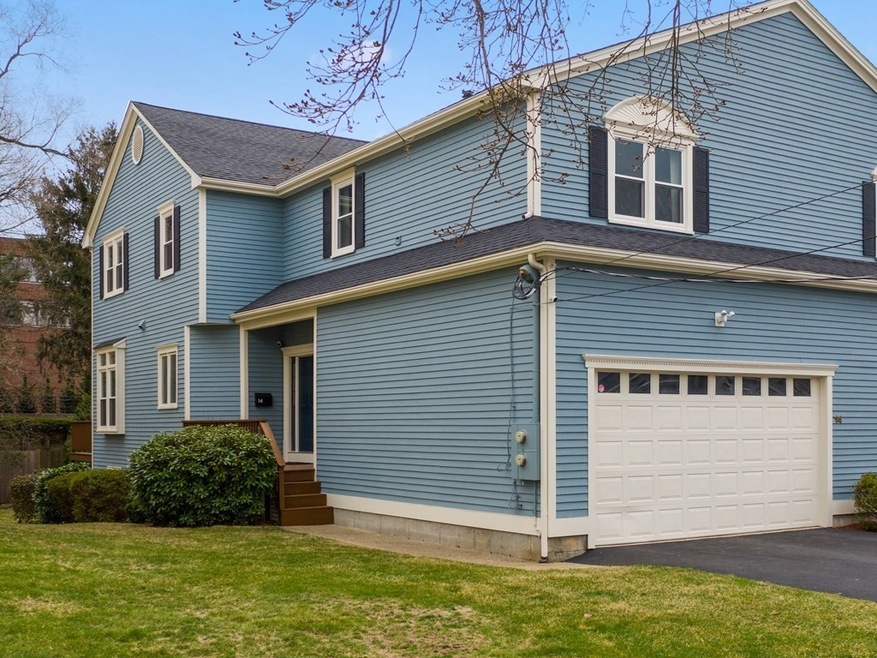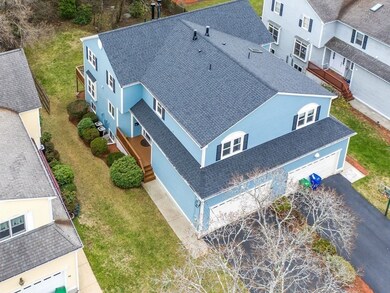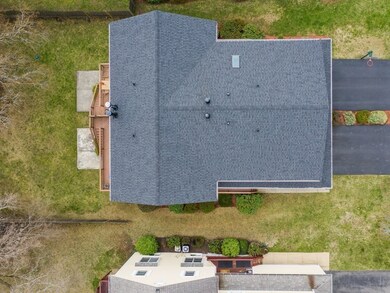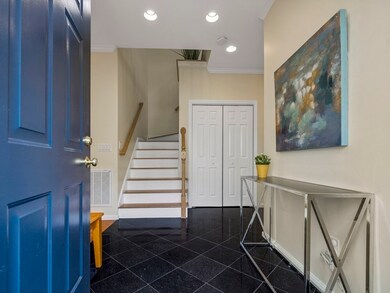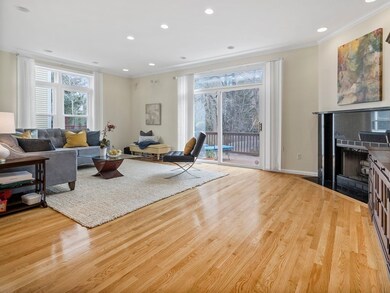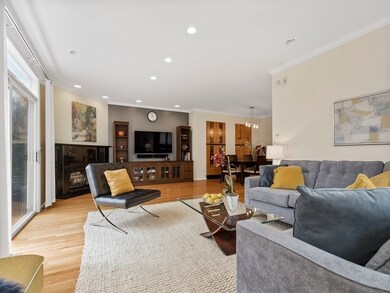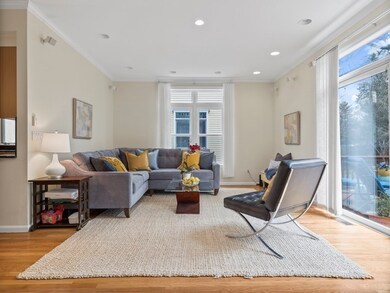
14 Tanglewood Rd Unit 14 Newton Center, MA 02459
Thompsonville NeighborhoodHighlights
- Spa
- Open Floorplan
- Deck
- Bowen School Rated A
- Custom Closet System
- Contemporary Architecture
About This Home
As of August 2021Fantastic 5 bedroom Townhouse w/contemporary flair & large backyard on a quiet cul de sac in desirable Chestnut Hill. Three expansive floors of living starting with the open concept main floor. The kitchen has sleek modern cabinetry, stainless steel appliances, granite floor & counters w/seating all flowing seamlessly into the Dining & Living room with gleaming hardwood floors, cozy fireplace and glass slider leading to private deck The 2nd floor w/ generous loft space, perfect for a home office, en suite master, & 2 additional bedrooms. The walk-out lower level with flexible space for gym, playroom and guest bedroom. You will love fenced in yard for outdoor entertaining & play. Several recent improvements are new windows, new roof, all Azek exterior trim, new driveway, attic insulation, painted interior & exterior and much more. It's a short distance to Longwood Medical, Boston, shops at The Street......yet set in an idyllic neighborhood! ***No HOA fees****
Townhouse Details
Home Type
- Townhome
Est. Annual Taxes
- $13,131
Year Built
- Built in 1998
Parking
- 2 Car Attached Garage
- Garage Door Opener
- Off-Street Parking
Home Design
- Contemporary Architecture
- Frame Construction
- Shingle Roof
- Concrete Perimeter Foundation
Interior Spaces
- 3,100 Sq Ft Home
- Open Floorplan
- Vaulted Ceiling
- Recessed Lighting
- Decorative Lighting
- Light Fixtures
- Sliding Doors
- Living Room with Fireplace
- Loft
- Home Gym
- Sump Pump
- Home Security System
- Laundry on upper level
Kitchen
- Breakfast Bar
- Oven
- Built-In Range
- Range Hood
- Microwave
- Dishwasher
- Kitchen Island
- Solid Surface Countertops
- Disposal
Flooring
- Wood
- Wall to Wall Carpet
- Ceramic Tile
Bedrooms and Bathrooms
- 5 Bedrooms
- Primary bedroom located on second floor
- Custom Closet System
- Walk-In Closet
- Dual Vanity Sinks in Primary Bathroom
Outdoor Features
- Spa
- Deck
Location
- Property is near public transit
- Property is near schools
Schools
- Bowen/Spauld. Elementary School
- Oak Hill Middle School
- South High School
Utilities
- Central Heating and Cooling System
- 2 Cooling Zones
- 2 Heating Zones
Listing and Financial Details
- Assessor Parcel Number S:82 B:004 L:0070,705551
Community Details
Amenities
- Shops
Recreation
- Jogging Path
Ownership History
Purchase Details
Home Financials for this Owner
Home Financials are based on the most recent Mortgage that was taken out on this home.Purchase Details
Home Financials for this Owner
Home Financials are based on the most recent Mortgage that was taken out on this home.Purchase Details
Home Financials for this Owner
Home Financials are based on the most recent Mortgage that was taken out on this home.Purchase Details
Purchase Details
Purchase Details
Similar Home in the area
Home Values in the Area
Average Home Value in this Area
Purchase History
| Date | Type | Sale Price | Title Company |
|---|---|---|---|
| Not Resolvable | $1,310,000 | None Available | |
| Not Resolvable | $1,225,000 | -- | |
| Deed | $800,000 | -- | |
| Deed | $800,000 | -- | |
| Deed | $700,000 | -- | |
| Deed | $700,000 | -- | |
| Deed | $567,500 | -- | |
| Deed | $432,000 | -- | |
| Deed | $432,000 | -- |
Mortgage History
| Date | Status | Loan Amount | Loan Type |
|---|---|---|---|
| Open | $1,048,000 | Purchase Money Mortgage | |
| Closed | $1,048,000 | Purchase Money Mortgage | |
| Closed | $100,000 | Stand Alone Refi Refinance Of Original Loan | |
| Previous Owner | $980,000 | Unknown | |
| Previous Owner | $450,000 | Purchase Money Mortgage |
Property History
| Date | Event | Price | Change | Sq Ft Price |
|---|---|---|---|---|
| 08/30/2021 08/30/21 | Sold | $1,310,000 | -3.0% | $423 / Sq Ft |
| 07/10/2021 07/10/21 | Pending | -- | -- | -- |
| 07/05/2021 07/05/21 | Price Changed | $1,350,000 | -1.1% | $435 / Sq Ft |
| 06/25/2021 06/25/21 | Price Changed | $1,365,000 | -0.7% | $440 / Sq Ft |
| 06/15/2021 06/15/21 | For Sale | $1,375,000 | +12.2% | $444 / Sq Ft |
| 11/28/2016 11/28/16 | Sold | $1,225,000 | -5.4% | $395 / Sq Ft |
| 08/31/2016 08/31/16 | Pending | -- | -- | -- |
| 08/12/2016 08/12/16 | For Sale | $1,295,000 | -- | $418 / Sq Ft |
Tax History Compared to Growth
Tax History
| Year | Tax Paid | Tax Assessment Tax Assessment Total Assessment is a certain percentage of the fair market value that is determined by local assessors to be the total taxable value of land and additions on the property. | Land | Improvement |
|---|---|---|---|---|
| 2025 | $13,744 | $1,402,400 | $0 | $1,402,400 |
| 2024 | $13,289 | $1,361,600 | $0 | $1,361,600 |
| 2023 | $12,754 | $1,252,800 | $0 | $1,252,800 |
| 2022 | $14,026 | $1,333,300 | $0 | $1,333,300 |
| 2021 | $13,534 | $1,257,800 | $0 | $1,257,800 |
| 2020 | $13,131 | $1,257,800 | $0 | $1,257,800 |
| 2019 | $12,762 | $1,221,200 | $0 | $1,221,200 |
| 2018 | $13,081 | $1,209,000 | $0 | $1,209,000 |
| 2017 | $10,826 | $973,600 | $0 | $973,600 |
| 2016 | $10,355 | $909,900 | $0 | $909,900 |
| 2015 | $10,061 | $866,600 | $0 | $866,600 |
Agents Affiliated with this Home
-
Patricia Bradley

Seller's Agent in 2021
Patricia Bradley
Rutledge Properties
(781) 235-4663
1 in this area
61 Total Sales
-
Soheyla Mobasseri

Buyer's Agent in 2021
Soheyla Mobasseri
Keller Williams Realty Boston Northwest
(617) 229-9770
1 in this area
25 Total Sales
-

Seller's Agent in 2016
Deborah Silverstein
Hammond Residential Real Estate
-
Eileen Martin
E
Seller Co-Listing Agent in 2016
Eileen Martin
Hammond Residential Real Estate
9 Total Sales
Map
Source: MLS Property Information Network (MLS PIN)
MLS Number: 72850190
APN: NEWT-000082-000004-000070
- 336 Boylston St Unit 104
- 280 Boylston St Unit 511
- 280 Boylston St Unit 304
- 280 Boylston St Unit 405
- 280 Boylston St Unit 714
- 99 Florence St Unit 402B
- 368 Boylston St Unit A
- 34 John St
- 41-43 John
- 41-43 John Unit 41
- 41-43 John Unit B
- 31 Moody St
- 405 Langley Rd Unit 6
- 250 Hammond Pond Pkwy Unit 806N
- 250 Hammond Pond Pkwy Unit 701S
- 250 Hammond Pond Pkwy Unit 916S
- 250 Hammond Pond Pkwy Unit 606N
- 250 Hammond Pond Pkwy Unit 1406S
- 250 Hammond Pond Pkwy Unit 1510S
- 250 Hammond Pond Pkwy Unit 406N
