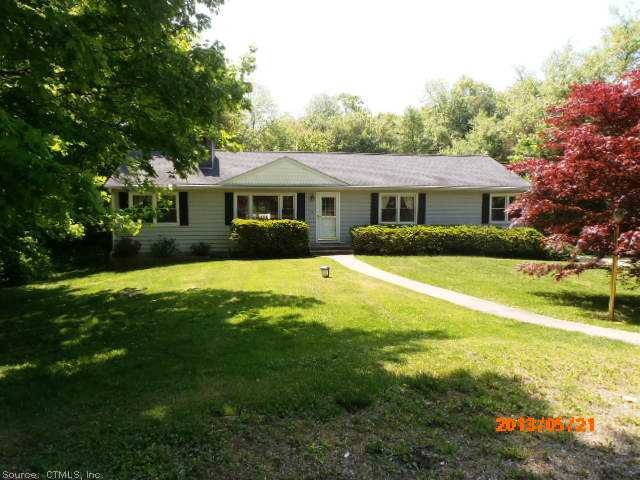
14 Theodore Rd Shelton, CT 06484
Highlights
- Thermal Windows
- Home fronts a stream
- Baseboard Heating
About This Home
As of December 2022Well-maintained ranch with a unique floorplan. Large rooms, very light and bright. This four bedroom home has great updates throughout; finished walk-out basement with family room. Large and very usable level yard. Located in the huntington section.
Last Agent to Sell the Property
Kennan Van Cisin
William Raveis Shelton License #RES.0696991 Listed on: 03/07/2013
Home Details
Home Type
- Single Family
Est. Annual Taxes
- $4,923
Year Built
- 1960
Lot Details
- Home fronts a stream
Parking
- Driveway
Home Design
- Vinyl Siding
Interior Spaces
- Thermal Windows
- Laundry on lower level
Kitchen
- Oven or Range
- Dishwasher
Schools
- Mohegan Elementary School
Utilities
- Baseboard Heating
- Private Company Owned Well
Ownership History
Purchase Details
Home Financials for this Owner
Home Financials are based on the most recent Mortgage that was taken out on this home.Purchase Details
Home Financials for this Owner
Home Financials are based on the most recent Mortgage that was taken out on this home.Purchase Details
Similar Homes in Shelton, CT
Home Values in the Area
Average Home Value in this Area
Purchase History
| Date | Type | Sale Price | Title Company |
|---|---|---|---|
| Warranty Deed | $455,000 | None Available | |
| Warranty Deed | $455,000 | None Available | |
| Warranty Deed | $309,000 | -- | |
| Warranty Deed | $309,000 | -- | |
| Warranty Deed | $300,000 | -- | |
| Warranty Deed | $300,000 | -- |
Mortgage History
| Date | Status | Loan Amount | Loan Type |
|---|---|---|---|
| Open | $409,500 | Purchase Money Mortgage | |
| Closed | $409,500 | Purchase Money Mortgage | |
| Previous Owner | $230,000 | No Value Available | |
| Previous Owner | $240,000 | Stand Alone Refi Refinance Of Original Loan |
Property History
| Date | Event | Price | Change | Sq Ft Price |
|---|---|---|---|---|
| 12/01/2022 12/01/22 | Sold | $455,000 | +1.3% | $206 / Sq Ft |
| 11/09/2022 11/09/22 | Pending | -- | -- | -- |
| 10/10/2022 10/10/22 | For Sale | $449,000 | +45.3% | $203 / Sq Ft |
| 08/02/2013 08/02/13 | Sold | $309,000 | -3.1% | $195 / Sq Ft |
| 06/14/2013 06/14/13 | Pending | -- | -- | -- |
| 03/07/2013 03/07/13 | For Sale | $319,000 | -- | $201 / Sq Ft |
Tax History Compared to Growth
Tax History
| Year | Tax Paid | Tax Assessment Tax Assessment Total Assessment is a certain percentage of the fair market value that is determined by local assessors to be the total taxable value of land and additions on the property. | Land | Improvement |
|---|---|---|---|---|
| 2024 | $4,923 | $256,690 | $110,880 | $145,810 |
| 2023 | $4,484 | $256,690 | $110,880 | $145,810 |
| 2022 | $4,484 | $256,690 | $110,880 | $145,810 |
| 2021 | $8,897 | $178,290 | $59,710 | $118,580 |
| 2020 | $3,997 | $178,290 | $59,710 | $118,580 |
| 2019 | $3,997 | $178,290 | $59,710 | $118,580 |
| 2017 | $11,391 | $178,290 | $59,710 | $118,580 |
| 2015 | $4,231 | $189,630 | $63,770 | $125,860 |
| 2014 | $4,231 | $189,630 | $63,770 | $125,860 |
Agents Affiliated with this Home
-
Leah Fonte

Seller's Agent in 2022
Leah Fonte
Property World
(203) 701-0813
1 in this area
31 Total Sales
-
Barbara Zink

Buyer's Agent in 2022
Barbara Zink
Coldwell Banker Milford
(203) 464-2598
5 in this area
261 Total Sales
-
K
Seller's Agent in 2013
Kennan Van Cisin
William Raveis Shelton
-
Richard Kim

Buyer's Agent in 2013
Richard Kim
USA Realty LLC
(203) 550-3014
Map
Source: SmartMLS
MLS Number: V989028
APN: SHEL-000072-000000-000017
- 65 Cloverdale Ave
- 238 Walnut Tree Hill Rd
- 6 Steeple View Ln Unit Lot 7
- 14 Steeple View Ln
- 10 Beverly Ln
- 24 Cedar Hill Rd
- 67 Winthrop Woods Rd
- Lot 6 House #10 Steeple View Ln
- Lot 3 House #5 Steeple View Ln
- 70 Cali Dr
- 3 Abbey Ln
- 61 Cali Dr
- 67 Sorghum Rd
- 43 Roaring Brook Ln
- 9 Meeting House Ln
- 31 Elizabeth St
- 14 Button Rd
- 120 Huntington St
- 424 Waverly Rd
- 56 Maple Ln
