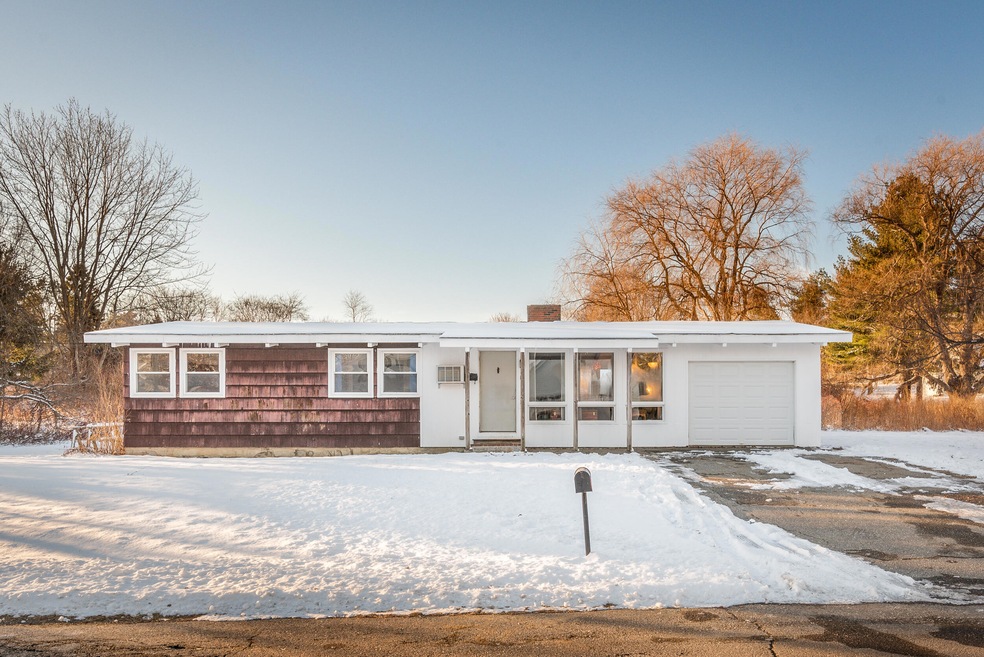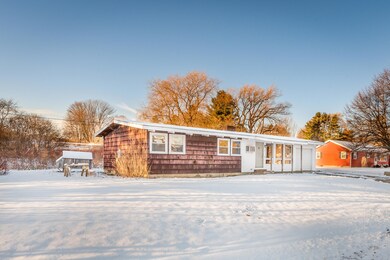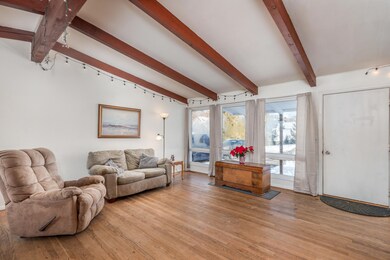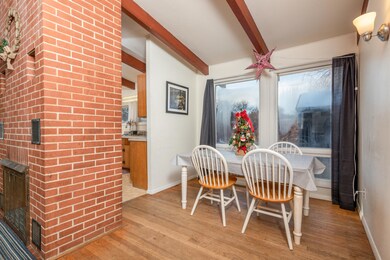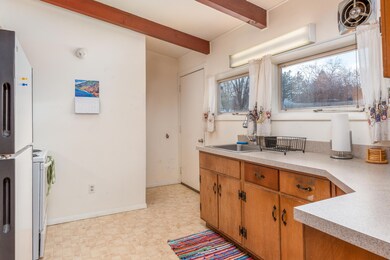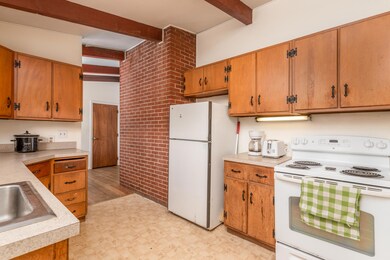
$309,000
- 3 Beds
- 1 Bath
- 1,492 Sq Ft
- 299 Talbot Ave
- Rockland, ME
Nestled on the peaceful outskirts of town, this classic 1900's Cape-style home blends timeless charm with thoughtful updates. Set on a generous lot, the property offers a large, open yard—perfect for gardening, entertaining, or simply enjoying the tranquility of the surrounding nature.Step inside to discover bright, sun-filled rooms with a warm and welcoming atmosphere. The home features a
Devin Fairfield Keller Williams Realty
