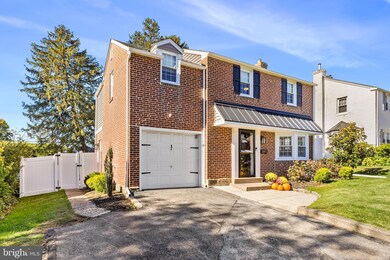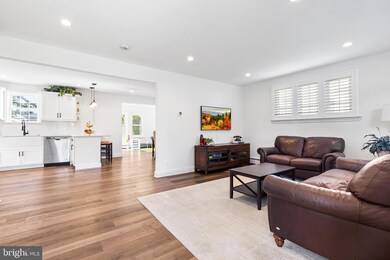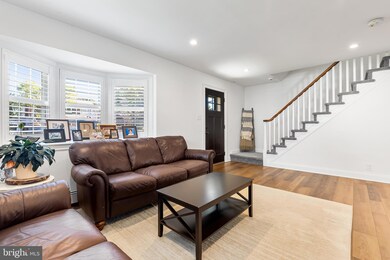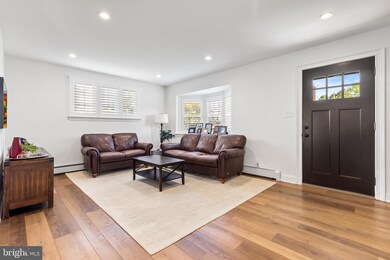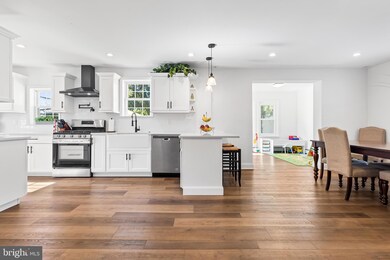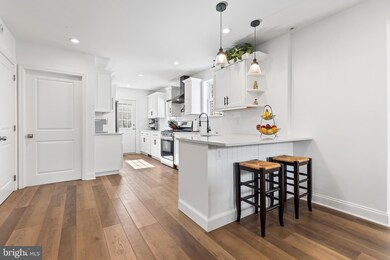
14 Treaty Rd Drexel Hill, PA 19026
Highlights
- Colonial Architecture
- No HOA
- Parking Storage or Cabinetry
- Manoa Elementary School Rated A
- 1 Car Attached Garage
- Central Air
About This Home
As of November 2023Welcome to this beautifully updated three bedroom home in the Pilgrim Gardens section of Haverford Township. Professionally remodeled from top to bottom just a few years ago, this home offers a spacious open concept layout, which makes entertaining enjoyable and daily living convenient. Despite its classic brick colonial exterior, there are many surprises and unique features waiting within! Step inside the bright and cheery living room, where you will appreciate recessed lighting, wide-plank flooring, and an oversized bay window. The windows have been outfitted with custom southern-style shutters`for a high-end and timeless aesthetic. Flow seamlessly into the dining and kitchen rooms from the living area. The kitchen has been updated to include a farmhouse stink, all new appliances, Quartz countertops, and abundance of cabinetry. However, there is more to this first level than meets the eye! Off of the kitchen, you will love the generously sized laundry-pantry combo room. There is a convenient coat closet tucked away in this space as well! It is truly a rare and functional feature. Additionally, off of the kitchen, you will find a bonus room, currently set up as a playroom. However, with access to the fully fenced in backyard and a powder room, this can be utilized as a home office, den, mudroom or anything else you may desire! From here, step onto the patio within your newly fenced yard. Offering privacy and safety for pets and kiddos alike, this backyard oasis is sure to please! Back inside, head up to the second level, where you will find three large bedrooms, all with ample closet space. The primary bedroom can accommodate a king-sized bed, and accent furniture and boasts a custom closet system. The second bedroom is special and unique in that it has a bonus room (yes, another bonus space!) off of the bedroom. This room is already plumbed for laundry if one desires, or could be a gym, office, etc. The hallway bath wows with its spacious double vanity and storage. If you're looking for a perfect place to lounge or watch Sunday football, the finished basement is just the spot for you! In addition to the nicely finished area, you will also enjoy a huge storage room and a second half bath here. Other perks of this home include all new mechanicals just under 3 years old. Sellers are relocating out of state for business, or otherwise would have enjoyed this house for many years to come! Situated within the tight-knit enclave of Pilgrim Gardens and within the School District of Haverford Township, this property also offers easy access to major highways, Philadelphia International Airport and Center City Philadelphia. Haverford Township is home to many community events and festivals, restaurants, and shops. We welcome your visit today!
Home Details
Home Type
- Single Family
Est. Annual Taxes
- $7,345
Year Built
- Built in 1950 | Remodeled in 2020
Lot Details
- 6,098 Sq Ft Lot
- Lot Dimensions are 55.00 x 110.00
Parking
- 1 Car Attached Garage
- Parking Storage or Cabinetry
- Driveway
- Off-Street Parking
Home Design
- Colonial Architecture
- Brick Exterior Construction
- Concrete Perimeter Foundation
Interior Spaces
- 1,636 Sq Ft Home
- Property has 2 Levels
- Basement Fills Entire Space Under The House
- Laundry on main level
Bedrooms and Bathrooms
- 3 Bedrooms
Schools
- Manoa Elementary School
- Haverford Middle School
- Haverford Senior High School
Utilities
- Central Air
- Hot Water Heating System
- Natural Gas Water Heater
Community Details
- No Home Owners Association
- Pilgrim Gdns Subdivision
Listing and Financial Details
- Tax Lot 182-000
- Assessor Parcel Number 22-09-02398-00
Ownership History
Purchase Details
Home Financials for this Owner
Home Financials are based on the most recent Mortgage that was taken out on this home.Purchase Details
Home Financials for this Owner
Home Financials are based on the most recent Mortgage that was taken out on this home.Purchase Details
Home Financials for this Owner
Home Financials are based on the most recent Mortgage that was taken out on this home.Purchase Details
Purchase Details
Home Financials for this Owner
Home Financials are based on the most recent Mortgage that was taken out on this home.Similar Homes in Drexel Hill, PA
Home Values in the Area
Average Home Value in this Area
Purchase History
| Date | Type | Sale Price | Title Company |
|---|---|---|---|
| Deed | $510,000 | Great American Abstract | |
| Deed | $450,000 | Commonwealth Agency Inc | |
| Deed | $255,000 | Alameda Abstract Inc | |
| Interfamily Deed Transfer | -- | None Available | |
| Deed | $154,900 | Commonwealth Land Title Ins |
Mortgage History
| Date | Status | Loan Amount | Loan Type |
|---|---|---|---|
| Open | $382,500 | New Conventional | |
| Previous Owner | $384,221 | New Conventional | |
| Previous Owner | $100,000 | Credit Line Revolving | |
| Previous Owner | $20,000 | Unknown | |
| Previous Owner | $124,000 | Purchase Money Mortgage |
Property History
| Date | Event | Price | Change | Sq Ft Price |
|---|---|---|---|---|
| 11/22/2023 11/22/23 | Sold | $510,000 | +7.4% | $312 / Sq Ft |
| 10/21/2023 10/21/23 | Pending | -- | -- | -- |
| 10/20/2023 10/20/23 | For Sale | $474,900 | +5.5% | $290 / Sq Ft |
| 03/17/2021 03/17/21 | Sold | $450,000 | 0.0% | $281 / Sq Ft |
| 02/09/2021 02/09/21 | Price Changed | $449,900 | +4.7% | $280 / Sq Ft |
| 02/08/2021 02/08/21 | Pending | -- | -- | -- |
| 02/03/2021 02/03/21 | For Sale | $429,900 | +68.6% | $268 / Sq Ft |
| 07/29/2020 07/29/20 | Sold | $255,000 | -8.9% | $159 / Sq Ft |
| 06/22/2020 06/22/20 | Pending | -- | -- | -- |
| 06/19/2020 06/19/20 | For Sale | $280,000 | -- | $175 / Sq Ft |
Tax History Compared to Growth
Tax History
| Year | Tax Paid | Tax Assessment Tax Assessment Total Assessment is a certain percentage of the fair market value that is determined by local assessors to be the total taxable value of land and additions on the property. | Land | Improvement |
|---|---|---|---|---|
| 2024 | $7,741 | $301,050 | $98,140 | $202,910 |
| 2023 | $7,521 | $301,050 | $98,140 | $202,910 |
| 2022 | $7,345 | $301,050 | $98,140 | $202,910 |
| 2021 | $11,966 | $301,050 | $98,140 | $202,910 |
| 2020 | $6,302 | $135,580 | $51,960 | $83,620 |
| 2019 | $6,185 | $135,580 | $51,960 | $83,620 |
| 2018 | $6,079 | $135,580 | $0 | $0 |
| 2017 | $5,951 | $135,580 | $0 | $0 |
| 2016 | $744 | $135,580 | $0 | $0 |
| 2015 | $759 | $135,580 | $0 | $0 |
| 2014 | $744 | $135,580 | $0 | $0 |
Agents Affiliated with this Home
-
Brea Stover

Seller's Agent in 2023
Brea Stover
Compass RE
(215) 868-7324
15 in this area
111 Total Sales
-
Michael McCann

Buyer's Agent in 2023
Michael McCann
KW Empower
(215) 778-0901
7 in this area
1,836 Total Sales
-
Sean Elstone

Buyer Co-Listing Agent in 2023
Sean Elstone
Keller Williams Main Line
(610) 209-1934
3 in this area
94 Total Sales
-
P
Seller's Agent in 2021
Patty Long
Irving A Miller
-
Helene De Vlieghere

Seller's Agent in 2020
Helene De Vlieghere
Weichert, Realtors - Cornerstone
(610) 203-9509
4 in this area
47 Total Sales
Map
Source: Bright MLS
MLS Number: PADE2055878
APN: 22-09-02398-00
- 129 Flintlock Rd
- 5105 Township Line Rd
- 1425 Leedom Rd
- 1311 Steel Rd
- 5020 Marvine Ave
- 9 Rodmor Rd
- 541 Glendale Rd
- 1204 Drexel Ave
- 1328 Bon Air Terrace
- 908 Alexander Ave
- 1009 Belfield Ave
- 647 Glendale Rd
- 809 Addingham Ave
- 1100 Drexel Ave
- 1113 Drexel Ave
- 822 Anderson Ave
- 6 N Lexington Ave
- 4938 State Rd
- 555 Grand Ave
- 710 Wildell Rd

