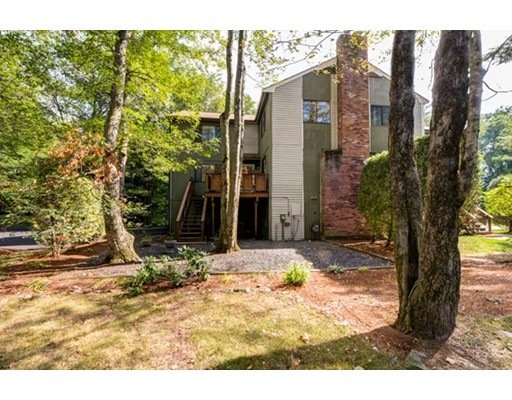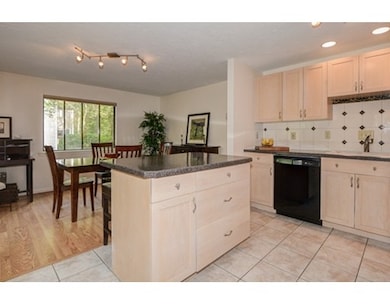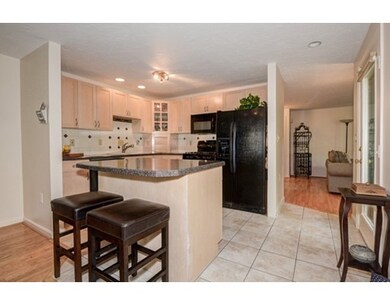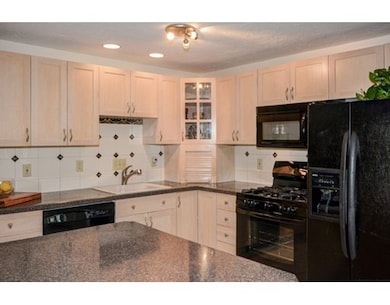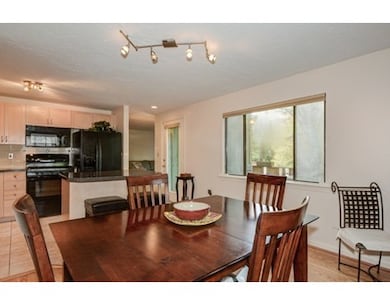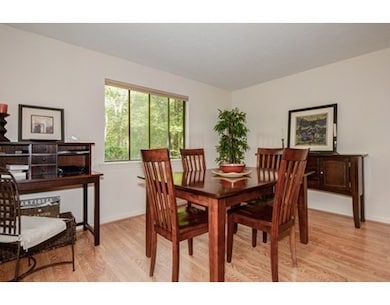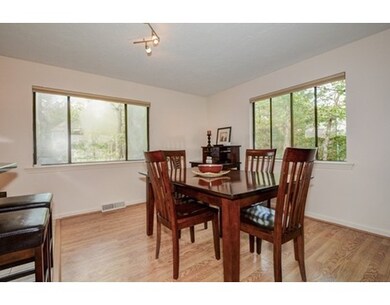
14 Treetop Park Unit 14 Westborough, MA 01581
Estimated Value: $473,228 - $510,000
About This Home
As of November 2016Tree Top Park, wonderful end unit. This bright and sunny condo has newer roof, new siding, replaced furnace young AC,new stove and dishwasher along with being freshly painted through out. The first floor offers a spacious kitchen dining room that opens to the fire placed living room. Sliders to deck give additional outside space to enjoy. The second floor boasts 2 large bedrooms and lots of closet space along with a full bath. The finished lower level has garage access and gives you the extra space for home office or family room. Low utility costs a bonus ! .Fabulous community to live in well cared for and dogs are welcome .Its a quiet community with a serine walking trail that is on 5 acers of Treetop Parks land. Country setting yet minutes from highways trains stores restaurants and more make this a very desirable location. New road ways professional landscape are a benefit from this reliable professionally managed complex. Enjoy this condo and all Westborough has to offer
Last Agent to Sell the Property
Coldwell Banker Realty - Northborough Listed on: 09/06/2016

Ownership History
Purchase Details
Home Financials for this Owner
Home Financials are based on the most recent Mortgage that was taken out on this home.Purchase Details
Home Financials for this Owner
Home Financials are based on the most recent Mortgage that was taken out on this home.Purchase Details
Purchase Details
Similar Homes in Westborough, MA
Home Values in the Area
Average Home Value in this Area
Purchase History
| Date | Buyer | Sale Price | Title Company |
|---|---|---|---|
| Amalaka-Kaluthanthri Don | $283,000 | -- | |
| Newman Maryellen E | $270,000 | -- | |
| Kullgren Jeffrey S | $165,500 | -- | |
| Steir Carol L | $104,000 | -- |
Mortgage History
| Date | Status | Borrower | Loan Amount |
|---|---|---|---|
| Open | Amalaka-Kaluthanthri Don | $226,000 | |
| Previous Owner | Steir Carol L | $151,900 | |
| Previous Owner | Newman Maryellen E | $14,000 | |
| Previous Owner | Newman Maryellen E | $160,000 | |
| Previous Owner | Steir Carol L | $243,000 |
Property History
| Date | Event | Price | Change | Sq Ft Price |
|---|---|---|---|---|
| 11/02/2016 11/02/16 | Sold | $283,000 | -0.7% | $207 / Sq Ft |
| 09/13/2016 09/13/16 | Pending | -- | -- | -- |
| 09/06/2016 09/06/16 | For Sale | $285,000 | -- | $209 / Sq Ft |
Tax History Compared to Growth
Tax History
| Year | Tax Paid | Tax Assessment Tax Assessment Total Assessment is a certain percentage of the fair market value that is determined by local assessors to be the total taxable value of land and additions on the property. | Land | Improvement |
|---|---|---|---|---|
| 2025 | $6,948 | $426,500 | $0 | $426,500 |
| 2024 | $6,272 | $382,200 | $0 | $382,200 |
| 2023 | $6,286 | $373,300 | $0 | $373,300 |
| 2022 | $5,114 | $276,600 | $0 | $276,600 |
| 2021 | $5,128 | $276,600 | $0 | $276,600 |
| 2020 | $4,813 | $262,700 | $0 | $262,700 |
| 2019 | $5,220 | $284,800 | $0 | $284,800 |
| 2018 | $4,801 | $260,100 | $0 | $260,100 |
| 2017 | $4,105 | $230,600 | $0 | $230,600 |
| 2016 | $4,046 | $227,700 | $0 | $227,700 |
| 2015 | $4,151 | $223,300 | $0 | $223,300 |
Agents Affiliated with this Home
-
Sandra McGinnis

Seller's Agent in 2016
Sandra McGinnis
Coldwell Banker Realty - Northborough
(774) 275-0740
3 in this area
63 Total Sales
-
Smita Sinha

Buyer's Agent in 2016
Smita Sinha
Keller Williams Pinnacle MetroWest
(774) 262-1380
6 in this area
60 Total Sales
Map
Source: MLS Property Information Network (MLS PIN)
MLS Number: 72062052
APN: WBOR-000027-000070-000004B
- 6 Treetop Park Unit B-4
- 11 Shaker Way Unit 4
- 7 Shaker Way
- 153 Milk St Unit 4
- 49 Robin Rd
- 7 Stagecoach Cir Unit 7
- 5 Sheffield Way Unit 65
- 78 Summer Street Extension Unit 1
- 196 -198 Turnpike Rd
- 17 Fisher St
- 14 Mayberry Dr Unit 12
- 8A Mayberry Dr Unit 3
- 165 Turnpike Rd Unit 43
- 165 Turnpike Rd Unit 37
- 6 Peters Farm Way Unit 406
- 24 Blake St
- 14 Parkman St
- 500 Union St Unit 5203
- 14 Weld St
- 25 Brigham St
- 14 Treetop Park
- 14 Treetop Park Unit 14
- 16 Treetop Park
- 16 Treetop Park Unit 16
- 20 Treetop Park
- 17 Treetop Park
- 17 Treetop Park Unit 17
- 20 Treetop Park Unit 20
- 33 Treetop Park
- 38 Treetop Park
- 37 Treetop Park
- 23 Treetop Park
- 22 Treetop Park
- 23 Treetop Park Unit 23,23
- 12 Treetop Park
- 31 Treetop Park
- 31 Treetop Park Unit 31
- 32 Treetop Park
- 29 Treetop Park
- 29 Treetop Park Unit 29
