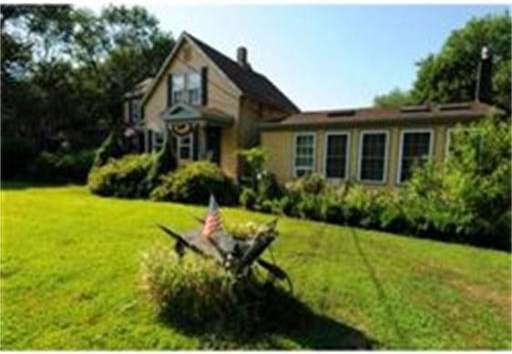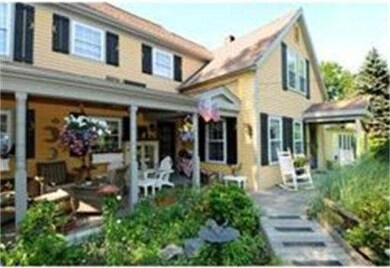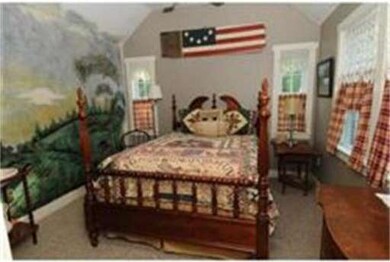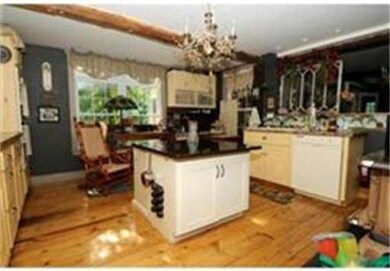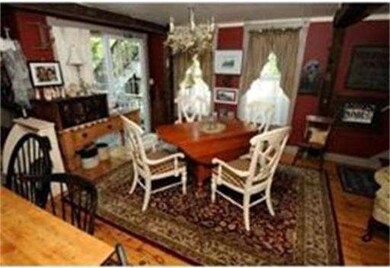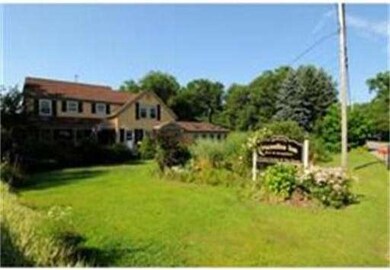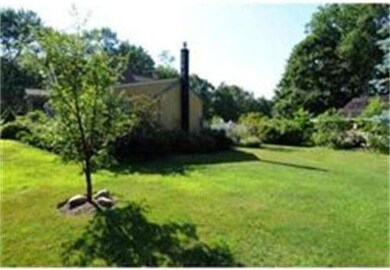
14 Tremont St Rehoboth, MA 02769
About This Home
As of November 2014Amazing property with both residential and commercial possibilities and zoning. Currently being used as a Bed & Breakfast with 3 guest rooms not including the Owner's Suite. Property also features a seperate in-law apartment, detached carriage house currently used as a school, gazebo and outdoor garden used to host weddings and rehersal dinners. The uses of this property are endless and with custom murals in the guest rooms and impecable interior decoration it is a must see. This listing is for the main house and school out front with approx. 200 ft of frontage and 1.38 acres . 50% of building was built 13 years ago for the B&B.
Last Agent to Sell the Property
Richard Mancini
Heritage Realty License #453500572 Listed on: 09/30/2013
Last Buyer's Agent
Richard Mancini
Heritage Realty License #453500572 Listed on: 09/30/2013
Home Details
Home Type
Single Family
Est. Annual Taxes
$58
Year Built
1877
Lot Details
0
Listing Details
- Lot Description: Wooded, Scenic View(s)
- Special Features: None
- Property Sub Type: Detached
- Year Built: 1877
Interior Features
- Has Basement: Yes
- Fireplaces: 2
- Primary Bathroom: Yes
- Number of Rooms: 10
- Amenities: Park, Walk/Jog Trails, Stables, Golf Course, Conservation Area
- Flooring: Wood
- Insulation: Full
- Interior Amenities: Wetbar, Walk-up Attic
- Basement: Full
- Bedroom 2: Second Floor, 13X11
- Bedroom 3: Second Floor, 14X10
- Bedroom 4: Second Floor, 10X11
- Bedroom 5: Second Floor, 20X10
- Kitchen: First Floor, 15X13
- Laundry Room: First Floor, 8X8
- Living Room: First Floor, 24X12
- Master Bedroom: Second Floor, 14X11
- Dining Room: First Floor, 18X20
Exterior Features
- Construction: Frame
- Exterior Features: Porch, Porch - Enclosed, Deck, Patio, Balcony, Pool - Above Ground, Storage Shed, Professional Landscaping, Gazebo
- Foundation: Poured Concrete
Garage/Parking
- Parking: Off-Street
- Parking Spaces: 10
Utilities
- Cooling Zones: 2
- Heat Zones: 3
- Utility Connections: for Electric Range, for Gas Oven
Condo/Co-op/Association
- HOA: No
Ownership History
Purchase Details
Purchase Details
Home Financials for this Owner
Home Financials are based on the most recent Mortgage that was taken out on this home.Purchase Details
Home Financials for this Owner
Home Financials are based on the most recent Mortgage that was taken out on this home.Similar Homes in Rehoboth, MA
Home Values in the Area
Average Home Value in this Area
Purchase History
| Date | Type | Sale Price | Title Company |
|---|---|---|---|
| Not Resolvable | $415,000 | -- | |
| Not Resolvable | $459,900 | -- | |
| Deed | $270,000 | -- |
Mortgage History
| Date | Status | Loan Amount | Loan Type |
|---|---|---|---|
| Previous Owner | $120,000 | Commercial | |
| Previous Owner | $92,000 | Commercial | |
| Previous Owner | $230,000 | Commercial | |
| Previous Owner | $201,000 | No Value Available | |
| Previous Owner | $365,000 | Commercial |
Property History
| Date | Event | Price | Change | Sq Ft Price |
|---|---|---|---|---|
| 06/10/2025 06/10/25 | For Sale | $949,900 | +106.5% | $260 / Sq Ft |
| 11/07/2014 11/07/14 | Sold | $459,900 | 0.0% | $126 / Sq Ft |
| 06/20/2014 06/20/14 | Pending | -- | -- | -- |
| 04/23/2014 04/23/14 | Price Changed | $459,900 | -4.2% | $126 / Sq Ft |
| 12/04/2013 12/04/13 | Price Changed | $479,900 | -2.0% | $131 / Sq Ft |
| 09/30/2013 09/30/13 | For Sale | $489,900 | -- | $134 / Sq Ft |
Tax History Compared to Growth
Tax History
| Year | Tax Paid | Tax Assessment Tax Assessment Total Assessment is a certain percentage of the fair market value that is determined by local assessors to be the total taxable value of land and additions on the property. | Land | Improvement |
|---|---|---|---|---|
| 2025 | $58 | $522,500 | $133,400 | $389,100 |
| 2024 | $5,816 | $512,000 | $123,700 | $388,300 |
| 2023 | $5,973 | $515,800 | $123,700 | $392,100 |
| 2022 | $6,583 | $519,600 | $123,700 | $395,900 |
| 2021 | $6,968 | $526,300 | $123,700 | $402,600 |
| 2020 | $2 | $530,100 | $123,700 | $406,400 |
| 2018 | $5,855 | $489,100 | $123,700 | $365,400 |
| 2017 | $5,760 | $458,600 | $123,700 | $334,900 |
| 2016 | $5,572 | $458,600 | $123,700 | $334,900 |
| 2015 | $6,346 | $515,500 | $171,200 | $344,300 |
| 2014 | $6,954 | $559,000 | $230,500 | $328,500 |
Agents Affiliated with this Home
-
Denise Pare
D
Seller's Agent in 2025
Denise Pare
Keller Williams South Watuppa
(508) 965-5889
9 Total Sales
-
R
Seller's Agent in 2014
Richard Mancini
Heritage Realty
Map
Source: MLS Property Information Network (MLS PIN)
MLS Number: 71590441
APN: REHO-000072-000000-000031
- 0 Tremont St Unit 73249875
- 1 Round Farm Rd
- 48 Round Farm Rd
- 52 Round Farm Rd
- 2 Round Farm Rd
- 187 Run Brook Cir
- 70 Forest Hill Dr
- 0 Old Dean St (Parcel 33)
- 83 Peck St
- 35 Deer Hill Rd
- 0 Kimberly Rd
- 29 & 43 Francis St
- Lot 1 Glebe St
- 24 Laneway St
- 112 Chris Dr
- 99 Brigham Hill Rd
- 36 K Marie Dr
- 40 King Philip Dr
- 35 Brigham Hill Rd
- 240 Smith St
