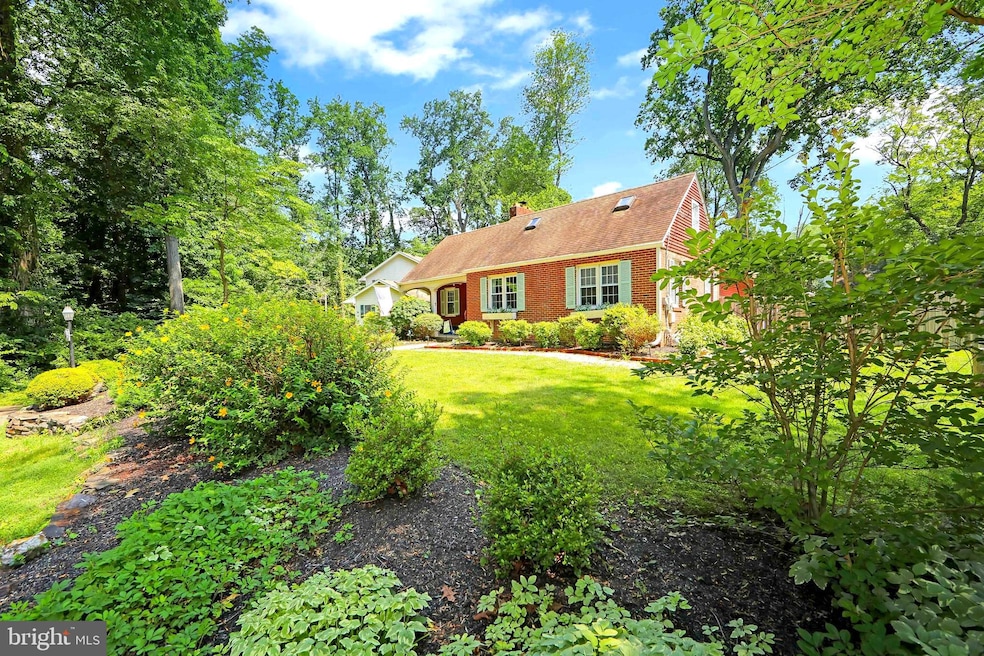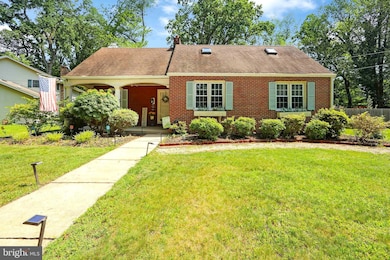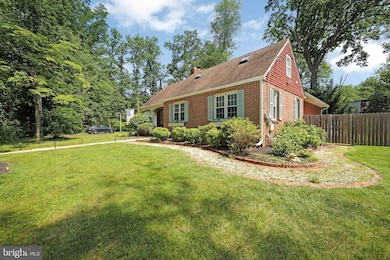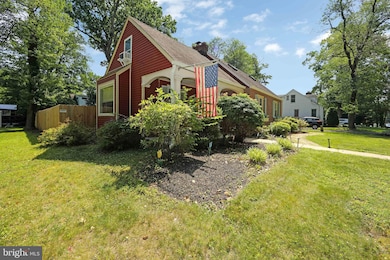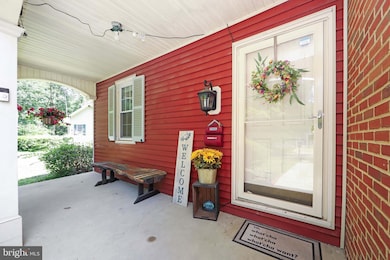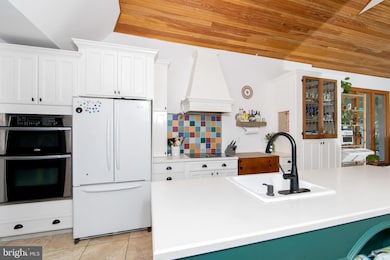
14 Utah Ave Cherry Hill, NJ 08002
Estimated payment $3,079/month
Highlights
- Cape Cod Architecture
- No HOA
- Back Yard Fenced and Side Yard
- 1 Fireplace
- Porch
- Patio
About This Home
Nestled on a quiet, tree-lined street just a short distance from downtown Haddonfield, this home blends classic charm with modern elegance.
The open-concept layout flows effortlessly from the kitchen to a bright, spacious recreation room. High vaulted ceilings with exposed beams, sleek travertine flooring, and custom cabinetry give the space a timeless yet contemporary feel. The kitchen is a chef’s dream—featuring a large island for prep and extra storage, a Jenn-Air cooktop, a custom backsplash, and a French door refrigerator.
Perfect for entertaining, the home opens to a beautiful concrete patio through oversized antique double doors—ideal for outdoor dining or simply unwinding. Authentic hardwood floors run throughout most of the living areas, offering warmth and character. The bathroom is a standout with custom marble floors, intricate tilework, and a custom vanity.
The living room is bathed in natural light and features a full-wall built-in and a cozy fireplace. A generously-sized dining room and two comfortable bedrooms complete the main level. Upstairs, you'll find a cozy bedroom, a private sitting room, and additional storage space. New windows throughout.
The exterior features a large, fenced-in yard with mature landscaping and perennial flowers that create a serene, inviting atmosphere.
Located just 15 minutes from Philadelphia, with easy access to public transportation, major highways, restaurants, parks, and shopping, this home offers the perfect balance of peace and convenience. With highly-rated schools nearby, this is an opportunity you won’t want to miss.
Open House Schedule
-
Saturday, June 28, 20251:00 to 3:00 pm6/28/2025 1:00:00 PM +00:006/28/2025 3:00:00 PM +00:00Add to Calendar
-
Sunday, June 29, 20251:00 to 3:00 pm6/29/2025 1:00:00 PM +00:006/29/2025 3:00:00 PM +00:00Add to Calendar
Home Details
Home Type
- Single Family
Est. Annual Taxes
- $8,864
Year Built
- Built in 1946
Lot Details
- 0.28 Acre Lot
- Wood Fence
- Landscaped
- Extensive Hardscape
- Back Yard Fenced and Side Yard
- Property is in excellent condition
Home Design
- Cape Cod Architecture
- Block Foundation
- Brick Front
Interior Spaces
- 1,983 Sq Ft Home
- Property has 2 Levels
- 1 Fireplace
Bedrooms and Bathrooms
- 1 Full Bathroom
Basement
- Partial Basement
- Laundry in Basement
Parking
- 2 Parking Spaces
- 2 Driveway Spaces
Outdoor Features
- Patio
- Shed
- Porch
Utilities
- Forced Air Heating and Cooling System
- Cooling System Utilizes Natural Gas
- Natural Gas Water Heater
- No Septic System
Community Details
- No Home Owners Association
Listing and Financial Details
- Coming Soon on 6/28/25
- Tax Lot 00013
- Assessor Parcel Number 09-00390 01-00013
Map
Home Values in the Area
Average Home Value in this Area
Tax History
| Year | Tax Paid | Tax Assessment Tax Assessment Total Assessment is a certain percentage of the fair market value that is determined by local assessors to be the total taxable value of land and additions on the property. | Land | Improvement |
|---|---|---|---|---|
| 2024 | $8,354 | $198,800 | $59,000 | $139,800 |
| 2023 | $8,354 | $198,800 | $59,000 | $139,800 |
| 2022 | $8,123 | $198,800 | $59,000 | $139,800 |
| 2021 | $8,149 | $198,800 | $59,000 | $139,800 |
| 2020 | $8,049 | $198,800 | $59,000 | $139,800 |
| 2019 | $8,045 | $198,800 | $59,000 | $139,800 |
| 2018 | $8,024 | $198,800 | $59,000 | $139,800 |
| 2017 | $7,914 | $198,800 | $59,000 | $139,800 |
| 2016 | $6,827 | $198,800 | $59,000 | $139,800 |
| 2015 | $6,719 | $198,800 | $59,000 | $139,800 |
| 2014 | $6,644 | $198,800 | $59,000 | $139,800 |
Property History
| Date | Event | Price | Change | Sq Ft Price |
|---|---|---|---|---|
| 01/04/2019 01/04/19 | Sold | $282,000 | -2.7% | $142 / Sq Ft |
| 11/12/2018 11/12/18 | Pending | -- | -- | -- |
| 10/30/2018 10/30/18 | For Sale | $289,900 | -- | $146 / Sq Ft |
Purchase History
| Date | Type | Sale Price | Title Company |
|---|---|---|---|
| Interfamily Deed Transfer | -- | West Jersey Title Agency | |
| Deed | $282,000 | Infinity Title Agency | |
| Deed | $184,000 | -- | |
| Deed | $123,000 | -- | |
| Deed | $114,000 | -- |
Mortgage History
| Date | Status | Loan Amount | Loan Type |
|---|---|---|---|
| Open | $209,000 | New Conventional | |
| Closed | $225,600 | New Conventional | |
| Previous Owner | $140,000 | Unknown | |
| Previous Owner | $74,299 | Credit Line Revolving | |
| Previous Owner | $147,200 | No Value Available | |
| Previous Owner | $120,655 | FHA | |
| Previous Owner | $105,000 | No Value Available |
Similar Homes in Cherry Hill, NJ
Source: Bright MLS
MLS Number: NJCD2096264
APN: 09-00390-01-00013
- 102 Madison Ave
- 43 Churchill Rd
- 851 Park Dr
- 76 Edison Rd
- 26 Rose Ln
- 19 Bel Aire Ave
- 10 Gere Terrace
- 150 Edison Ave
- 149 Grant Ave
- 105 Ridge Rd
- 124 Edison Rd
- 122 Maine Ave
- 144 Edison Rd
- 104 B Cherry Parke
- 104 C Cherry Parke
- 1115 Route 70 W
- 100 Park Blvd Unit 14A
- 100 Park Blvd Unit 20C
- 100 Park Blvd Unit 2D
- 100 Park Blvd Unit 44D
