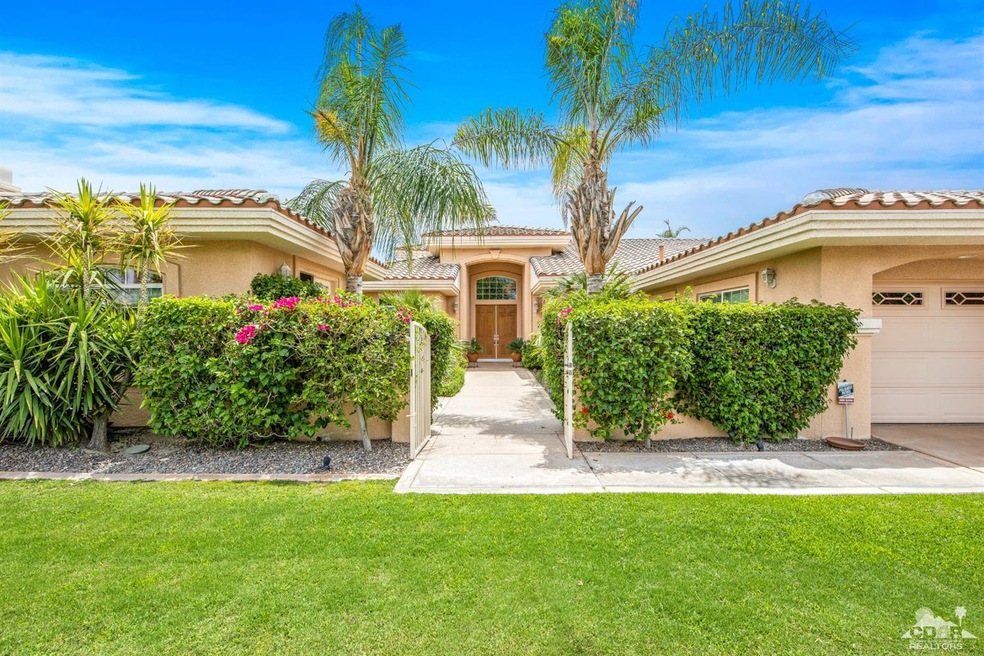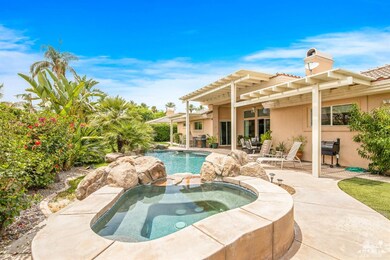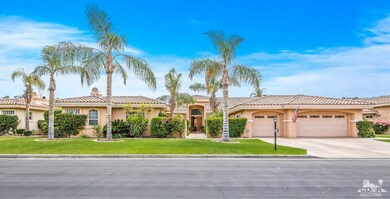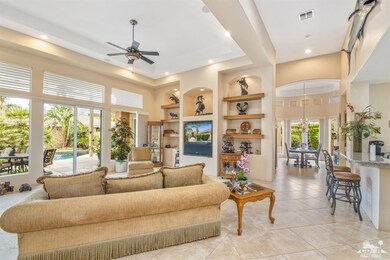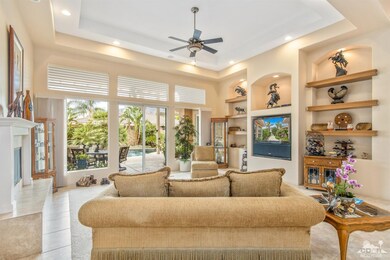
14 Varsity Cir Rancho Mirage, CA 92270
Estimated Value: $966,000 - $1,976,000
Highlights
- Guest House
- In Ground Pool
- Primary Bedroom Suite
- James Earl Carter Elementary School Rated A-
- Casita
- Gated Community
About This Home
As of July 2020Wow! Spring Special~Price Adjustment. This beautiful home shows true pride of ownership with warmth and elegance~could be just what you have been searching for. Ivy League Estates, a gated community in close proximity to some wonderful amenities; Hospital, restaurants, cinema, post office and more. Just to name a few of the features; super curb appeal, front gated courtyard, detached guesthouse equipped with fireplace, main house has a welcoming double door entry, three en-suite bedrooms, powder room, open floor plan ideal for entertaining, high ceilings, chef's kitchen with island, raised counter adjacent to sink for stools, breakfast nook/casual dining as well as a formal dining room, media room with built-ins, laundry room, 3 car garage, 7th heaven outside from the saltwater pool/spa with overspill creating a tranquil setting, or practice your golf game with your very own putting greens this is a must see. The fireplaces were digitally enhanced with virtual photography.
Last Agent to Sell the Property
Bennion Deville Homes License #01367490 Listed on: 06/13/2019

Co-Listed By
Hannah Rogers
Bennion Deville Homes License #02068169
Last Buyer's Agent
Teri Finley
Windermere Homes & Estates
Home Details
Home Type
- Single Family
Est. Annual Taxes
- $13,552
Year Built
- Built in 2003
Lot Details
- 0.34 Acre Lot
- Landscaped
- Sprinkler System
- Private Yard
HOA Fees
- $295 Monthly HOA Fees
Parking
- 3 Car Direct Access Garage
Property Views
- Mountain
- Pool
Interior Spaces
- 3,962 Sq Ft Home
- 3-Story Property
- Open Floorplan
- Built-In Features
- High Ceiling
- Ceiling Fan
- Fireplace With Glass Doors
- Blinds
- Double Door Entry
- French Doors
- Sliding Doors
- Living Room with Fireplace
- Formal Dining Room
Kitchen
- Breakfast Area or Nook
- Gas Cooktop
- Dishwasher
- Kitchen Island
Flooring
- Carpet
- Tile
Bedrooms and Bathrooms
- 4 Bedrooms
- Fireplace in Primary Bedroom
- Primary Bedroom Suite
- Double Master Bedroom
- Walk-In Closet
- Double Vanity
Laundry
- Laundry Room
- Dryer
- Washer
Pool
- In Ground Pool
- In Ground Spa
- Outdoor Pool
- Saltwater Pool
- Pool Sweep
Outdoor Features
- Concrete Porch or Patio
- Casita
Additional Homes
- Guest House
- Fireplace in Guest House
Utilities
- Central Heating and Cooling System
Listing and Financial Details
- Assessor Parcel Number 682022014
Community Details
Overview
- Ivy League Estates Subdivision
Recreation
- Putting Green
Security
- Card or Code Access
- Gated Community
Ownership History
Purchase Details
Home Financials for this Owner
Home Financials are based on the most recent Mortgage that was taken out on this home.Purchase Details
Home Financials for this Owner
Home Financials are based on the most recent Mortgage that was taken out on this home.Purchase Details
Purchase Details
Purchase Details
Home Financials for this Owner
Home Financials are based on the most recent Mortgage that was taken out on this home.Similar Homes in Rancho Mirage, CA
Home Values in the Area
Average Home Value in this Area
Purchase History
| Date | Buyer | Sale Price | Title Company |
|---|---|---|---|
| Ferguson Fay | $824,000 | Fidelity National Title Co | |
| Ferguson Fay | $824,000 | Fidelity National Title Co | |
| Parr Walter K | -- | First American Title Company | |
| Parr Walter K | -- | First American Title Company | |
| Parr Walter K | $815,000 | Equity Title Company | |
| Harris Md Kenneth A | -- | None Available | |
| Harris Kenneth A | -- | Commonwealth Land Title Co |
Mortgage History
| Date | Status | Borrower | Loan Amount |
|---|---|---|---|
| Previous Owner | Parr Walter K | $225,000 | |
| Previous Owner | Parr Walter K | $250,000 | |
| Previous Owner | Harris Kenneth A | $322,701 |
Property History
| Date | Event | Price | Change | Sq Ft Price |
|---|---|---|---|---|
| 07/14/2020 07/14/20 | Sold | $965,000 | -2.2% | $244 / Sq Ft |
| 06/01/2020 06/01/20 | For Sale | $987,000 | 0.0% | $249 / Sq Ft |
| 05/30/2020 05/30/20 | Pending | -- | -- | -- |
| 04/02/2020 04/02/20 | Price Changed | $987,000 | -1.3% | $249 / Sq Ft |
| 01/24/2020 01/24/20 | Price Changed | $999,990 | -2.8% | $252 / Sq Ft |
| 06/13/2019 06/13/19 | For Sale | $1,029,000 | -- | $260 / Sq Ft |
Tax History Compared to Growth
Tax History
| Year | Tax Paid | Tax Assessment Tax Assessment Total Assessment is a certain percentage of the fair market value that is determined by local assessors to be the total taxable value of land and additions on the property. | Land | Improvement |
|---|---|---|---|---|
| 2023 | $13,552 | $1,003,986 | $156,060 | $847,926 |
| 2022 | $12,903 | $984,300 | $153,000 | $831,300 |
| 2021 | $12,626 | $965,000 | $150,000 | $815,000 |
| 2020 | $11,520 | $886,953 | $221,738 | $665,215 |
| 2019 | $11,288 | $861,120 | $215,280 | $645,840 |
| 2018 | $10,798 | $828,000 | $207,000 | $621,000 |
| 2017 | $10,217 | $780,000 | $195,000 | $585,000 |
| 2016 | $10,101 | $780,000 | $195,000 | $585,000 |
| 2015 | $9,922 | $749,000 | $187,000 | $562,000 |
| 2014 | $10,122 | $760,000 | $190,000 | $570,000 |
Agents Affiliated with this Home
-
Sharon Rogers

Seller's Agent in 2020
Sharon Rogers
Bennion Deville Homes
(760) 409-0637
22 Total Sales
-
H
Seller Co-Listing Agent in 2020
Hannah Rogers
Bennion Deville Homes
-
T
Buyer's Agent in 2020
Teri Finley
Windermere Homes & Estates
-
T
Buyer's Agent in 2020
Teri Dorfler Finley
Windermere Homes & Estates
Map
Source: California Desert Association of REALTORS®
MLS Number: 219017977
APN: 682-022-014
- 12 Varsity Cir
- 40851 Bob Hope Dr
- 71947 Vista Del Rio
- 6 Park Mirage Ln
- 76 La Ronda Dr
- 74 La Ronda Dr
- 84 La Ronda Dr
- 89 La Ronda Dr
- 40535 Morningstar Rd
- 19 Granada Dr
- 40440 Morningstar Rd
- 2 Dominion Ct
- 72355 Morningstar Rd
- 86 Sunrise Dr
- 75 Sunrise Dr
- 60 La Ronda Dr
- 7 Makena Ln
- 1 Makena Ln
- 31 Malaga Dr
- 28 Malaga Dr
- 14 Varsity Cir
- 13 Varsity Cir
- 15 Varsity Cir
- 3 University Cir
- 11 Varsity Cir
- 2 University Cir
- 4 University Cir
- 10 Varsity Cir
- 16 Varsity Cir
- 1 University Cir
- 6 Varsity Cir
- 5 Varsity Cir
- 6 University Cir
- 7 Varsity Cir
- 5 University Cir
- 7 University Cir
- 20 Park Mirage Ln
- 40763 Bob Hope Dr
- 40332 Rancho Palmeras
- 8 Varsity Cir
