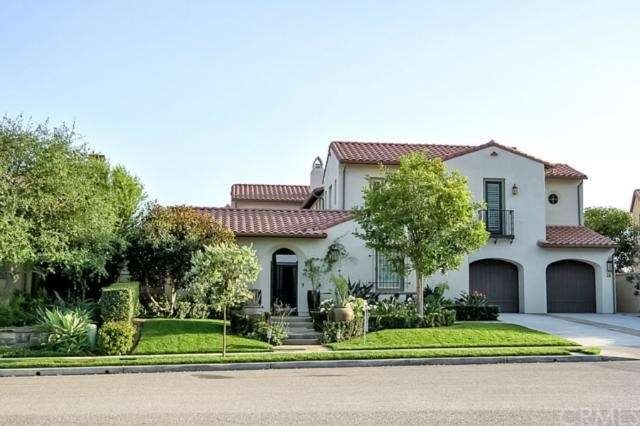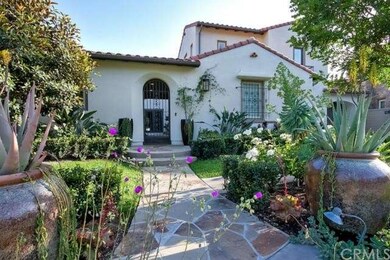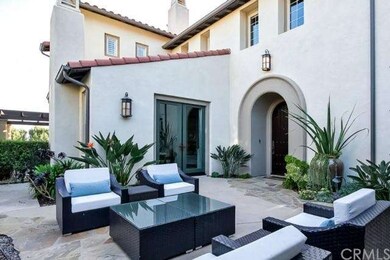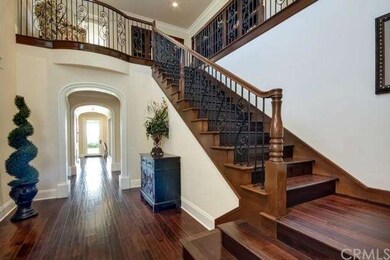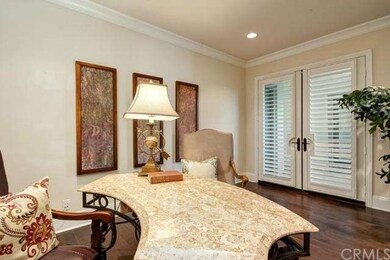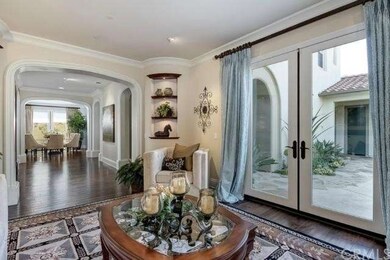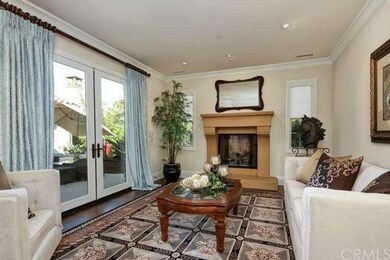
14 Via Alcamo San Clemente, CA 92673
Talega NeighborhoodHighlights
- Ocean View
- Cabana
- Maid or Guest Quarters
- Vista Del Mar Elementary School Rated A
- Primary Bedroom Suite
- Retreat
About This Home
As of June 2019Enter through your tranquil courtyard into this gorgeous OCEAN VIEW custom upgraded Alta Plan 2 Residence. This large 5 bed/5.5 bath home sits high atop Talega at the end of a Cul-de-sac on a single loaded street! The home has many multi-use spaces including a large office, upstairs bonus room, and a private casita. The Entertainer’s kitchen with massive granite island is the perfect gathering place for friends and family. Beautiful formal dining room boasts Venetian plaster accent wall with wrought iron door wine room. Throughout the home you'll find custom designer upgrades including 12-inch baseboards, decorative hand-made archway casings, built-ins, art niches, crown molding and upgraded lighting. The Master Suite stands apart with sit-down Ocean Views from the bedroom picture windows, private retreat, and balcony. The Master bath has his and hers vanities, oversized jetted tub, separate shower and water closet. The huge walk-in closet will make your jaw drop. Hardwood flooring throughout the home with travertine in the bathrooms. The living room backyard boasts ocean views, fireplace, flat screen TV, and tranquil water features. Built-in BBQ area includes drink refrigerator and island bar with plenty of space for guests. This home is a rare gem!
Last Agent to Sell the Property
Jessica Johnson
Pacific Sotheby's Int'l Realty License #01948329 Listed on: 04/01/2015
Home Details
Home Type
- Single Family
Est. Annual Taxes
- $29,142
Year Built
- Built in 2010 | Remodeled
Lot Details
- 10,305 Sq Ft Lot
- Cul-De-Sac
- Sprinklers on Timer
- Garden
- Back and Front Yard
HOA Fees
- $181 Monthly HOA Fees
Parking
- 3 Car Direct Access Garage
- Parking Available
Property Views
- Ocean
- Coastline
- City Lights
- Hills
Home Design
- Mediterranean Architecture
- Turnkey
- Block Foundation
- Stucco
Interior Spaces
- 5,068 Sq Ft Home
- 2-Story Property
- Wired For Sound
- Built-In Features
- Crown Molding
- Cathedral Ceiling
- Recessed Lighting
- Double Pane Windows
- Plantation Shutters
- Entryway
- Family Room with Fireplace
- Family Room Off Kitchen
- Living Room with Fireplace
- Dining Room
- Home Office
- Library
- Loft
- Bonus Room
- Storage
- Laundry Room
Kitchen
- Open to Family Room
- Eat-In Kitchen
- Walk-In Pantry
- Six Burner Stove
- Gas Cooktop
- Warming Drawer
- Microwave
- Freezer
- Ice Maker
- Dishwasher
- Kitchen Island
- Granite Countertops
- Disposal
Flooring
- Wood
- Carpet
- Stone
Bedrooms and Bathrooms
- 5 Bedrooms
- Retreat
- Main Floor Bedroom
- Primary Bedroom Suite
- Walk-In Closet
- Maid or Guest Quarters
Home Security
- Alarm System
- Fire and Smoke Detector
Accessible Home Design
- Accessible Parking
Pool
- Cabana
- Private Pool
Outdoor Features
- Balcony
- Patio
- Rain Gutters
Utilities
- Two cooling system units
- Central Heating and Cooling System
- Underground Utilities
- Tankless Water Heater
- Sewer Paid
Listing and Financial Details
- Tax Lot 55
- Assessor Parcel Number 70810202
Community Details
Overview
- Built by Standard Pacific
- Cplan 2Sr
- Foothills
- Property is near a preserve or public land
Amenities
- Recreation Room
Recreation
- Tennis Courts
- Community Playground
- Community Pool
- Hiking Trails
Ownership History
Purchase Details
Home Financials for this Owner
Home Financials are based on the most recent Mortgage that was taken out on this home.Purchase Details
Purchase Details
Home Financials for this Owner
Home Financials are based on the most recent Mortgage that was taken out on this home.Purchase Details
Home Financials for this Owner
Home Financials are based on the most recent Mortgage that was taken out on this home.Purchase Details
Home Financials for this Owner
Home Financials are based on the most recent Mortgage that was taken out on this home.Similar Homes in San Clemente, CA
Home Values in the Area
Average Home Value in this Area
Purchase History
| Date | Type | Sale Price | Title Company |
|---|---|---|---|
| Grant Deed | $1,850,000 | Pacific Coast Title Company | |
| Interfamily Deed Transfer | -- | None Available | |
| Interfamily Deed Transfer | -- | Western Resources Title Co | |
| Grant Deed | $1,724,000 | Western Resources Title Co | |
| Grant Deed | $1,399,000 | First American Title Nhs |
Mortgage History
| Date | Status | Loan Amount | Loan Type |
|---|---|---|---|
| Previous Owner | $1,100,000 | Adjustable Rate Mortgage/ARM | |
| Previous Owner | $417,000 | Purchase Money Mortgage | |
| Previous Owner | $46,000,000 | Construction | |
| Previous Owner | $10,100,000 | Construction | |
| Previous Owner | $34,000,000 | Construction | |
| Previous Owner | $8,532,000 | Construction |
Property History
| Date | Event | Price | Change | Sq Ft Price |
|---|---|---|---|---|
| 06/07/2019 06/07/19 | Sold | $1,850,000 | -1.5% | $360 / Sq Ft |
| 04/15/2019 04/15/19 | Pending | -- | -- | -- |
| 04/10/2019 04/10/19 | Price Changed | $1,878,500 | -0.5% | $366 / Sq Ft |
| 03/01/2019 03/01/19 | For Sale | $1,888,500 | +9.5% | $368 / Sq Ft |
| 08/13/2015 08/13/15 | Sold | $1,724,000 | -4.2% | $340 / Sq Ft |
| 06/06/2015 06/06/15 | Pending | -- | -- | -- |
| 05/26/2015 05/26/15 | Price Changed | $1,799,000 | -2.5% | $355 / Sq Ft |
| 05/12/2015 05/12/15 | Price Changed | $1,845,000 | -0.2% | $364 / Sq Ft |
| 05/01/2015 05/01/15 | Price Changed | $1,849,000 | -0.9% | $365 / Sq Ft |
| 04/01/2015 04/01/15 | For Sale | $1,865,000 | +33.3% | $368 / Sq Ft |
| 10/17/2012 10/17/12 | Sold | $1,398,900 | -0.7% | $276 / Sq Ft |
| 10/05/2012 10/05/12 | Pending | -- | -- | -- |
| 09/26/2012 09/26/12 | For Sale | $1,408,900 | -- | $278 / Sq Ft |
Tax History Compared to Growth
Tax History
| Year | Tax Paid | Tax Assessment Tax Assessment Total Assessment is a certain percentage of the fair market value that is determined by local assessors to be the total taxable value of land and additions on the property. | Land | Improvement |
|---|---|---|---|---|
| 2025 | $29,142 | $2,100,956 | $716,329 | $1,384,627 |
| 2024 | $29,142 | $2,059,761 | $702,283 | $1,357,478 |
| 2023 | $28,461 | $2,019,374 | $688,513 | $1,330,861 |
| 2022 | $27,948 | $1,944,679 | $675,013 | $1,269,666 |
| 2021 | $27,395 | $1,906,549 | $661,778 | $1,244,771 |
| 2020 | $27,022 | $1,887,000 | $654,992 | $1,232,008 |
| 2019 | $26,219 | $1,829,521 | $825,925 | $1,003,596 |
| 2018 | $25,719 | $1,793,649 | $809,731 | $983,918 |
| 2017 | $25,222 | $1,758,480 | $793,854 | $964,626 |
| 2016 | $25,615 | $1,724,000 | $778,288 | $945,712 |
| 2015 | $23,225 | $1,452,282 | $560,452 | $891,830 |
| 2014 | $22,812 | $1,423,834 | $549,473 | $874,361 |
Agents Affiliated with this Home
-
Lisa Adams

Seller's Agent in 2019
Lisa Adams
Distinctive Coast Properties
(949) 338-2694
19 in this area
78 Total Sales
-
Kelly LeClair

Buyer's Agent in 2019
Kelly LeClair
Inhabit Collective
(949) 412-6551
29 in this area
56 Total Sales
-
J
Seller's Agent in 2015
Jessica Johnson
Pacific Sothebys
-
Tom Franco

Buyer's Agent in 2015
Tom Franco
Harcourts Prime Properties
(949) 922-9772
10 in this area
34 Total Sales
-
M
Seller's Agent in 2012
Maribel Jackson
CalAtlantic Group, Inc.
-
Jeremy Conrad

Buyer's Agent in 2012
Jeremy Conrad
Conrad Realtors Inc
(949) 542-8348
17 in this area
229 Total Sales
Map
Source: California Regional Multiple Listing Service (CRMLS)
MLS Number: OC15069329
APN: 708-102-02
- 12 Via Alcamo
- 24 Via Carina
- 47 Via Alcamo
- 21 Corte Lomas Verdes
- 21 Via Andaremos
- 18 Via Canero
- 21 Via Nerisa
- 53 Calle Careyes
- 19 Via Cuenta Nueva
- 35 Calle Careyes
- 36 Via Divertirse
- 39 Via Soria
- 26 Via Fontibre
- 15 Calle Gaulteria
- 33 Via Armilla
- 53 Via Armilla
- 10 Via Zamora
- 18 Calle Verdadero
- 8 Calle Saltamontes
- 5 Via Huesca
