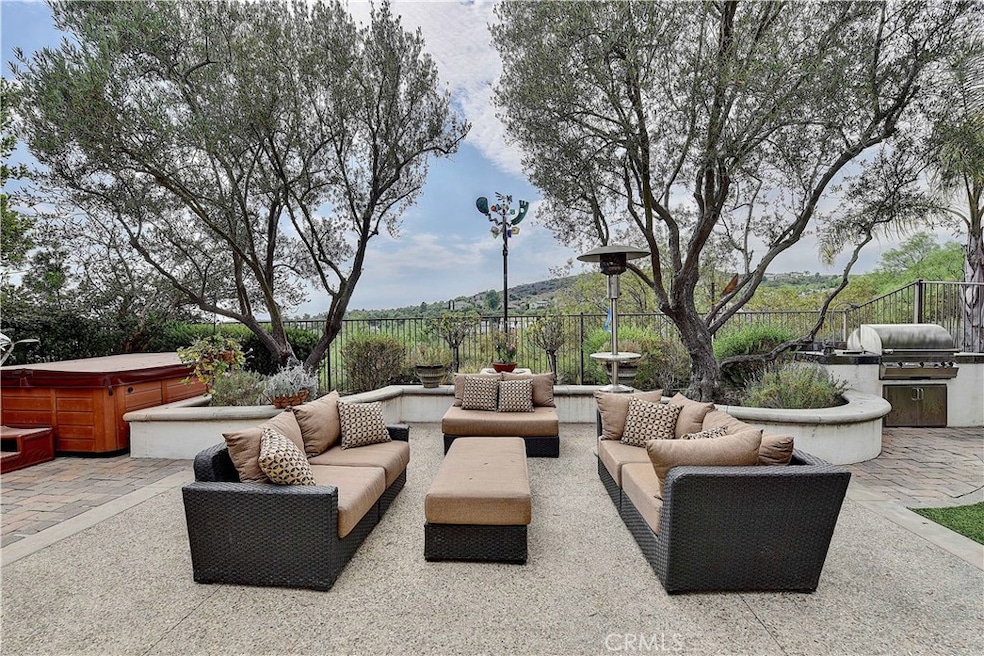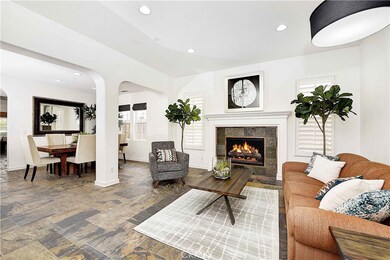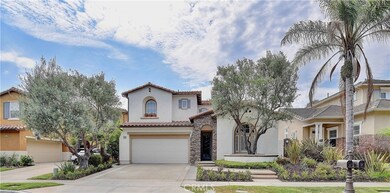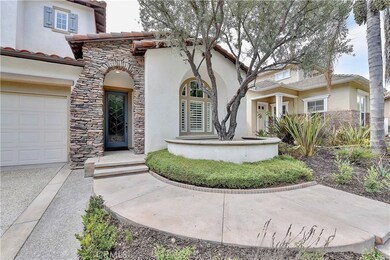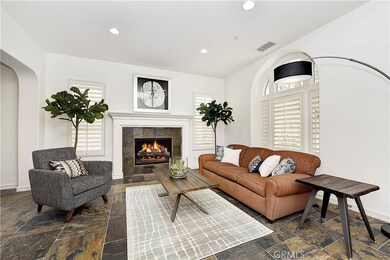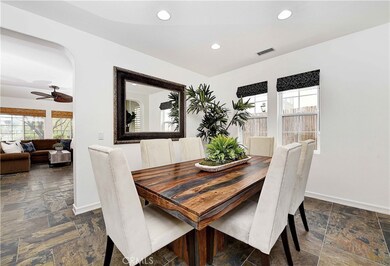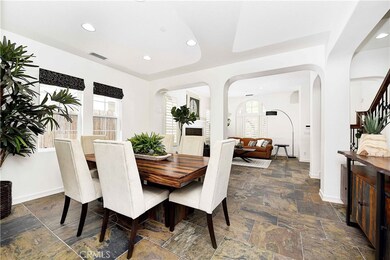
14 Via Paquete San Clemente, CA 92673
Talega NeighborhoodHighlights
- Wine Cellar
- Heated Spa
- City Lights View
- Vista Del Mar Elementary School Rated A
- Primary Bedroom Suite
- Open Floorplan
About This Home
As of July 2020Luxuriously appointed as only a model home can be, this stylish residence at Talega’s Miraleste neighborhood in San Clemente offers a virtually endless array of custom upgrades. Enter through a covered front porch into a bright and sophisticated setting, where a fireplace-warmed living room and a formal dining room are joined by romantic archways. Offering backyard views, the kitchen and great room are equally impressive thanks to a media center, fireplace, nook, island, white cabinetry with glass uppers, quartz countertops, tile backsplash, walk-in pantry, and stainless-steel KitchenAid and Thermador appliances. Slate flooring embellishes the main level, which also includes a den/office with built-ins, a full bath, a wine cellar, and a versatile tech center off the kitchen featuring a built-in desk. The open 4-bedroom, 3-bath floorplan of approx. 3,015 s.f. is further refined with plantation shutters, crown molding, wainscoting, generous storage space and built-ins, designer carpet, wiring for audio, a second-floor laundry room with sink, and an extended 2-car garage. The opulent master suite showcases a dry bar with mini refrigerator, a sitting area, two walk-in closets with mirrored doors, a sit-down vanity, a jetted tub and separate shower. Approx. 5,040 s.f., grounds offer scenic canyon & tree views that capture the eye in a beautiful backyard with patios, raised planter beds, shade trees, synthetic turf, private built-in BBQ & above ground spa on a single loaded street.
Last Agent to Sell the Property
Inhabit Real Estate License #01176379 Listed on: 08/10/2018
Last Buyer's Agent
Greg Gloede
Keller Williams OC Coastal Realty License #01359321

Home Details
Home Type
- Single Family
Est. Annual Taxes
- $13,562
Year Built
- Built in 2001
Lot Details
- 5,040 Sq Ft Lot
- Wrought Iron Fence
- Wood Fence
- Drip System Landscaping
- Level Lot
- Front and Back Yard Sprinklers
- Private Yard
- Lawn
- Back and Front Yard
HOA Fees
- $200 Monthly HOA Fees
Parking
- 2 Car Direct Access Garage
- 2 Open Parking Spaces
- Parking Storage or Cabinetry
- Parking Available
- Front Facing Garage
- Single Garage Door
- Driveway
Property Views
- City Lights
- Woods
- Canyon
- Hills
- Neighborhood
Home Design
- Mediterranean Architecture
- Turnkey
- Spanish Tile Roof
- Partial Copper Plumbing
Interior Spaces
- 3,015 Sq Ft Home
- Open Floorplan
- Wired For Sound
- Wired For Data
- Built-In Features
- Dry Bar
- Crown Molding
- Wainscoting
- Two Story Ceilings
- Ceiling Fan
- Recessed Lighting
- Raised Hearth
- Fireplace Features Masonry
- Gas Fireplace
- Double Pane Windows
- Plantation Shutters
- Blinds
- Window Screens
- French Doors
- Entryway
- Wine Cellar
- Family Room with Fireplace
- Family Room Off Kitchen
- Living Room with Fireplace
- Dining Room
- Home Office
- Storage
Kitchen
- Breakfast Area or Nook
- Open to Family Room
- Breakfast Bar
- Walk-In Pantry
- Double Self-Cleaning Convection Oven
- Electric Oven
- Built-In Range
- Microwave
- Water Line To Refrigerator
- Dishwasher
- Kitchen Island
- Quartz Countertops
- Disposal
Flooring
- Carpet
- Stone
Bedrooms and Bathrooms
- 4 Bedrooms | 1 Main Level Bedroom
- Primary Bedroom Suite
- Walk-In Closet
- Mirrored Closets Doors
- 3 Full Bathrooms
- Stone Bathroom Countertops
- Tile Bathroom Countertop
- Makeup or Vanity Space
- Dual Sinks
- Dual Vanity Sinks in Primary Bathroom
- Private Water Closet
- Hydromassage or Jetted Bathtub
- Bathtub with Shower
- Multiple Shower Heads
- Separate Shower
- Exhaust Fan In Bathroom
Laundry
- Laundry Room
- Laundry on upper level
- Washer and Gas Dryer Hookup
Home Security
- Alarm System
- Carbon Monoxide Detectors
- Fire and Smoke Detector
- Fire Sprinkler System
Pool
- Heated Spa
- Above Ground Spa
Outdoor Features
- Open Patio
- Exterior Lighting
- Outdoor Grill
- Rain Gutters
- Wrap Around Porch
Location
- Property is near a park
- Suburban Location
Schools
- Vista Del Mar Elementary And Middle School
- San Clemente High School
Utilities
- Two cooling system units
- Forced Air Heating System
- Vented Exhaust Fan
- Natural Gas Connected
- Phone Available
- Cable TV Available
Listing and Financial Details
- Tax Lot 54
- Tax Tract Number 15954
- Assessor Parcel Number 70124477
Community Details
Overview
- Talega Maint Association, Phone Number (949) 448-6000
- Built by Standard Pacific
- D Plan 2 Alt
Amenities
- Outdoor Cooking Area
- Community Barbecue Grill
- Clubhouse
- Banquet Facilities
- Recreation Room
Recreation
- Sport Court
- Community Playground
- Community Pool
- Hiking Trails
- Bike Trail
Ownership History
Purchase Details
Purchase Details
Home Financials for this Owner
Home Financials are based on the most recent Mortgage that was taken out on this home.Purchase Details
Home Financials for this Owner
Home Financials are based on the most recent Mortgage that was taken out on this home.Purchase Details
Purchase Details
Home Financials for this Owner
Home Financials are based on the most recent Mortgage that was taken out on this home.Purchase Details
Home Financials for this Owner
Home Financials are based on the most recent Mortgage that was taken out on this home.Similar Homes in the area
Home Values in the Area
Average Home Value in this Area
Purchase History
| Date | Type | Sale Price | Title Company |
|---|---|---|---|
| Grant Deed | -- | Accommodation/Courtesy Recordi | |
| Grant Deed | $975,000 | Orange Coast Title Company | |
| Grant Deed | $1,010,000 | Pacific Coast Title | |
| Interfamily Deed Transfer | -- | -- | |
| Interfamily Deed Transfer | -- | First American Title Co | |
| Interfamily Deed Transfer | -- | First American Title Co | |
| Grant Deed | $855,000 | First American Title Co |
Mortgage History
| Date | Status | Loan Amount | Loan Type |
|---|---|---|---|
| Open | $173,000 | Credit Line Revolving | |
| Previous Owner | $887,900 | New Conventional | |
| Previous Owner | $116,400 | Credit Line Revolving | |
| Previous Owner | $100,000 | Unknown | |
| Previous Owner | $765,600 | New Conventional | |
| Previous Owner | $733,648 | Purchase Money Mortgage | |
| Previous Owner | $241,000 | New Conventional | |
| Previous Owner | $250,000 | Credit Line Revolving | |
| Previous Owner | $100,000 | Credit Line Revolving | |
| Previous Owner | $75,000 | Credit Line Revolving | |
| Previous Owner | $322,700 | Purchase Money Mortgage |
Property History
| Date | Event | Price | Change | Sq Ft Price |
|---|---|---|---|---|
| 07/02/2020 07/02/20 | Sold | $980,000 | +0.5% | $325 / Sq Ft |
| 05/21/2020 05/21/20 | Pending | -- | -- | -- |
| 05/11/2020 05/11/20 | For Sale | $975,000 | -3.5% | $323 / Sq Ft |
| 03/01/2019 03/01/19 | Sold | $1,010,000 | -5.5% | $335 / Sq Ft |
| 10/09/2018 10/09/18 | Price Changed | $1,069,000 | -2.8% | $355 / Sq Ft |
| 08/10/2018 08/10/18 | For Sale | $1,100,000 | -- | $365 / Sq Ft |
Tax History Compared to Growth
Tax History
| Year | Tax Paid | Tax Assessment Tax Assessment Total Assessment is a certain percentage of the fair market value that is determined by local assessors to be the total taxable value of land and additions on the property. | Land | Improvement |
|---|---|---|---|---|
| 2024 | $13,562 | $1,039,983 | $641,087 | $398,896 |
| 2023 | $13,247 | $1,019,592 | $628,517 | $391,075 |
| 2022 | $12,985 | $999,600 | $616,193 | $383,407 |
| 2021 | $12,724 | $980,000 | $604,110 | $375,890 |
| 2020 | $13,174 | $1,030,200 | $642,294 | $387,906 |
| 2019 | $13,037 | $1,026,015 | $675,518 | $350,497 |
| 2018 | $12,706 | $1,005,898 | $662,273 | $343,625 |
| 2017 | $12,449 | $986,175 | $649,287 | $336,888 |
| 2016 | $12,203 | $931,000 | $633,332 | $297,668 |
| 2015 | $11,569 | $850,000 | $552,332 | $297,668 |
| 2014 | $10,996 | $798,000 | $500,332 | $297,668 |
Agents Affiliated with this Home
-
Jeremy Conrad

Seller's Agent in 2020
Jeremy Conrad
Conrad Realtors Inc
(949) 542-8348
17 in this area
237 Total Sales
-
Antonio Fiorello
A
Buyer's Agent in 2020
Antonio Fiorello
Antonio G. Fiorello, Broker
(949) 842-3631
2 in this area
4 Total Sales
-
Doug Echelberger

Seller's Agent in 2019
Doug Echelberger
Inhabit Real Estate
(949) 463-0400
130 in this area
406 Total Sales
-

Buyer's Agent in 2019
Greg Gloede
Keller Williams OC Coastal Realty
(949) 415-4474
-
Nesa Anderson

Buyer Co-Listing Agent in 2019
Nesa Anderson
Keller Williams OC Coastal Realty
(949) 370-1963
4 in this area
24 Total Sales
Map
Source: California Regional Multiple Listing Service (CRMLS)
MLS Number: OC18191533
APN: 701-244-77
- 15 Via Cancion
- 2 Corte Rivera
- 21 Calle Vista Del Sol
- 18 Corte Sevilla
- 10 Corte Vizcaya
- 4 Corte Vizcaya
- 3 Camino Del Prado
- 18 Calle Pacifica
- 103 Corte Tierra Bella
- 7 Corte Abertura
- 33 Calle Boveda
- 306 Camino Mira Monte
- 106 Via Sabinas
- 19 Calle Altea
- 53 Calle Careyes
- 35 Calle Careyes
- 114 Via Monte Picayo
- 53 Via Armilla
- 11 Calle Careyes
- 40 Calle Mattis
