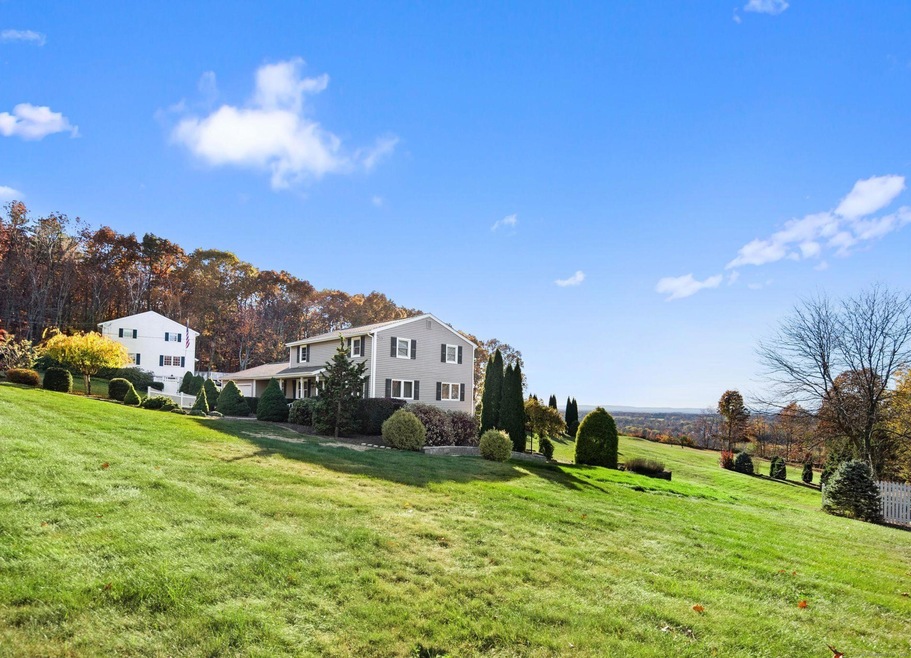
14 Virginia Dr Ellington, CT 06029
Highlights
- Colonial Architecture
- Covered Deck
- 1 Fireplace
- Ellington High School Rated 9+
- Attic
- Patio
About This Home
As of March 2025Amazing rare location! Enjoy gorgeous sunsets and unobstructed western views of Ellington center and CT River Valley! Eat in kitchen open to sunroom with floor to ceiling windows showcasing the amazing views. 4 bedroom - 2 full bath home, large deck with awning (taken down for winter), 2 car garage, beautifully landscaped lot situated perfectly in a quaint neighborhood. Original owner, home is in great condition!
Last Agent to Sell the Property
Sentry Real Estate License #REB.0790704 Listed on: 12/23/2024
Home Details
Home Type
- Single Family
Est. Annual Taxes
- $6,802
Year Built
- Built in 1969
Lot Details
- 1.02 Acre Lot
Home Design
- Colonial Architecture
- Concrete Foundation
- Frame Construction
- Asphalt Shingled Roof
- Vinyl Siding
Interior Spaces
- 2,002 Sq Ft Home
- 1 Fireplace
- Attic or Crawl Hatchway Insulated
- Laundry on lower level
Kitchen
- Oven or Range
- Dishwasher
- Disposal
Bedrooms and Bathrooms
- 4 Bedrooms
- 2 Full Bathrooms
Basement
- Walk-Out Basement
- Basement Fills Entire Space Under The House
- Crawl Space
Parking
- 2 Car Garage
- Parking Deck
Outdoor Features
- Covered Deck
- Patio
- Rain Gutters
Schools
- Ellington High School
Utilities
- Baseboard Heating
- Hot Water Heating System
- Heating System Uses Oil
- Private Company Owned Well
- Hot Water Circulator
- Fuel Tank Located in Basement
Listing and Financial Details
- Assessor Parcel Number 1618543
Ownership History
Purchase Details
Home Financials for this Owner
Home Financials are based on the most recent Mortgage that was taken out on this home.Purchase Details
Purchase Details
Similar Homes in the area
Home Values in the Area
Average Home Value in this Area
Purchase History
| Date | Type | Sale Price | Title Company |
|---|---|---|---|
| Deed | $470,000 | None Available | |
| Deed | $470,000 | None Available | |
| Quit Claim Deed | -- | -- | |
| Quit Claim Deed | -- | -- | |
| Deed | -- | -- |
Mortgage History
| Date | Status | Loan Amount | Loan Type |
|---|---|---|---|
| Open | $446,500 | Purchase Money Mortgage | |
| Closed | $446,500 | Purchase Money Mortgage | |
| Previous Owner | $135,000 | Stand Alone Refi Refinance Of Original Loan | |
| Previous Owner | $26,000 | No Value Available |
Property History
| Date | Event | Price | Change | Sq Ft Price |
|---|---|---|---|---|
| 03/28/2025 03/28/25 | Sold | $470,000 | -6.0% | $235 / Sq Ft |
| 01/30/2025 01/30/25 | Pending | -- | -- | -- |
| 01/06/2025 01/06/25 | For Sale | $499,900 | -- | $250 / Sq Ft |
Tax History Compared to Growth
Tax History
| Year | Tax Paid | Tax Assessment Tax Assessment Total Assessment is a certain percentage of the fair market value that is determined by local assessors to be the total taxable value of land and additions on the property. | Land | Improvement |
|---|---|---|---|---|
| 2025 | $7,010 | $188,940 | $68,790 | $120,150 |
| 2024 | $6,802 | $188,940 | $68,790 | $120,150 |
| 2023 | $6,481 | $188,940 | $68,790 | $120,150 |
| 2022 | $6,141 | $188,940 | $68,790 | $120,150 |
| 2021 | $5,971 | $188,940 | $68,790 | $120,150 |
| 2020 | $5,656 | $186,610 | $69,910 | $116,700 |
| 2019 | $5,597 | $186,610 | $69,910 | $116,700 |
| 2016 | $5,692 | $186,610 | $69,910 | $116,700 |
| 2015 | $5,605 | $183,760 | $69,910 | $113,850 |
| 2014 | $5,274 | $183,760 | $69,910 | $113,850 |
Agents Affiliated with this Home
-
Todd Hany

Seller's Agent in 2025
Todd Hany
Sentry Real Estate
(860) 966-4995
43 in this area
124 Total Sales
-
James Knurek

Buyer's Agent in 2025
James Knurek
Coldwell Banker Realty
(860) 214-6453
14 in this area
387 Total Sales
Map
Source: SmartMLS
MLS Number: 24064679
APN: ELLI-000074-000002
- 4 Virginia Dr
- 33 Pease Farm Rd
- 4 Setting Sun Trail
- 2 Setting Sun Trail
- 178 Crystal Lake Rd
- 43 Highland Ave
- 8 Sadds Mill Rd
- 41 Hoffman Rd
- 0 Porter Rd
- 9 Punkin Dr
- 90 Muddy Brook Rd
- 89 Crystal Lake Rd Unit T7
- 31 Ellington Ave
- 19 Upper Butcher Rd
- 46 N Park St
- 16 Brookfield Dr
- 6 Upper Butcher Rd
- 89 Muddy Brook Rd
- 24 West Rd Unit 40
- 24 West Rd Unit 2
