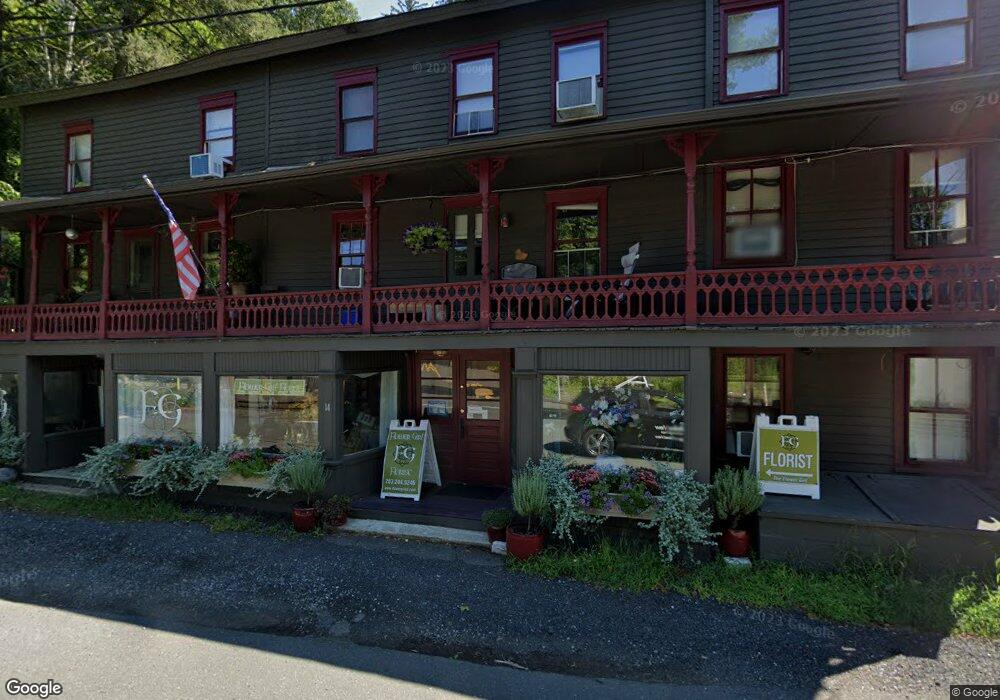14 W Branchville Rd Ridgefield, CT 06877
Estimated Value: $700,127 - $1,032,000
3
Beds
4
Baths
1,824
Sq Ft
$467/Sq Ft
Est. Value
About This Home
This home is located at 14 W Branchville Rd, Ridgefield, CT 06877 and is currently estimated at $852,282, approximately $467 per square foot. 14 W Branchville Rd is a home located in Fairfield County with nearby schools including Branchville Elementary School, Ridgefield High School, and Music on the Hill School.
Ownership History
Date
Name
Owned For
Owner Type
Purchase Details
Closed on
Sep 21, 2015
Sold by
Sullivan Brian P
Bought by
Deutsche Bank Natl T C
Current Estimated Value
Purchase Details
Closed on
Mar 1, 2004
Sold by
Sadegi Sam H
Bought by
Sullivan Brian P
Home Financials for this Owner
Home Financials are based on the most recent Mortgage that was taken out on this home.
Original Mortgage
$369,000
Interest Rate
5.65%
Purchase Details
Closed on
Aug 1, 2001
Sold by
Reens Louis H and Reens Paula
Bought by
Sadegi Sam H
Home Financials for this Owner
Home Financials are based on the most recent Mortgage that was taken out on this home.
Original Mortgage
$225,000
Interest Rate
8.5%
Create a Home Valuation Report for This Property
The Home Valuation Report is an in-depth analysis detailing your home's value as well as a comparison with similar homes in the area
Home Values in the Area
Average Home Value in this Area
Purchase History
| Date | Buyer | Sale Price | Title Company |
|---|---|---|---|
| Deutsche Bank Natl T C | -- | -- | |
| Sullivan Brian P | $410,000 | -- | |
| Sadegi Sam H | $250,000 | -- |
Source: Public Records
Mortgage History
| Date | Status | Borrower | Loan Amount |
|---|---|---|---|
| Previous Owner | Sadegi Sam H | $369,000 | |
| Previous Owner | Sadegi Sam H | $225,000 |
Source: Public Records
Tax History Compared to Growth
Tax History
| Year | Tax Paid | Tax Assessment Tax Assessment Total Assessment is a certain percentage of the fair market value that is determined by local assessors to be the total taxable value of land and additions on the property. | Land | Improvement |
|---|---|---|---|---|
| 2025 | $7,993 | $291,830 | $210,210 | $81,620 |
| 2024 | $7,690 | $291,830 | $210,210 | $81,620 |
| 2023 | $7,532 | $291,830 | $210,210 | $81,620 |
| 2022 | $6,306 | $221,800 | $140,140 | $81,660 |
| 2021 | $6,257 | $221,800 | $140,140 | $81,660 |
| 2020 | $6,237 | $221,800 | $140,140 | $81,660 |
| 2019 | $6,237 | $221,800 | $140,140 | $81,660 |
| 2018 | $6,162 | $221,800 | $140,140 | $81,660 |
| 2017 | $6,363 | $233,860 | $136,880 | $96,980 |
| 2016 | $6,242 | $233,860 | $136,880 | $96,980 |
| 2015 | $6,083 | $233,860 | $136,880 | $96,980 |
| 2014 | $6,083 | $233,860 | $136,880 | $96,980 |
Source: Public Records
Map
Nearby Homes
- 26 Wilridge Rd
- 10 Mallory Hill Rd
- 66 Portland Ave
- 33 Peaceable St
- 9 Read Place
- 311 Old Branchville Rd
- 0 Mountain Rd
- 54 Mountain Rd
- 15 Laurel Hill Rd
- 34 Hickory Ln
- 0 Old Mill Rd
- 20 Georgetown Rd
- 29 Goodsell Hill Rd
- 23 Goodsell Hill Rd
- 46 Old Farm Rd
- 175 Mountain Rd
- 13 Indian Hill Rd
- 12 Upper Parish Dr
- 00 Old Mill Rd
- 219 Redding Rd
- 28 W Branchville Rd
- 320 Portland Ave
- 0 Ethan Allen Hwy Unit 170082803
- 30 Ethan Allen Hwy
- 322 Portland Ave
- 322 Portland Ave Unit 1A
- 5 Mountain Rd
- 15 Ethan Allen Hwy
- 9 Ethan Allen Hwy
- 9 Ethan Allen Hwy
- 10 Mountain Rd
- 25 Ethan Allen Hwy
- 38 W Branchville Rd
- 1 Ethan Allen Hwy
- 106 Portland Ave
- 113 Portland Ave
- 5 Oak Tree Ln
- 33 Ethan Allen Hwy Unit 1
- 33 Ethan Allen Hwy
- 33 Ethan Allen Hwy Unit 2
